141 Park Ave
Hanover Twp, NJ 07981
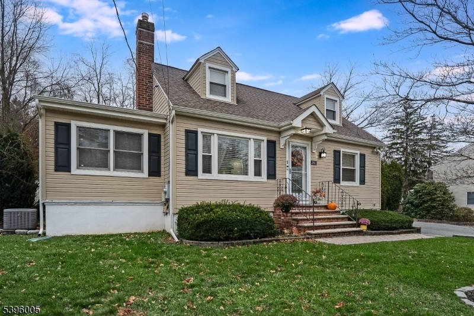
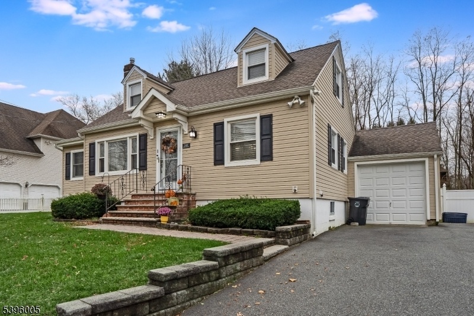
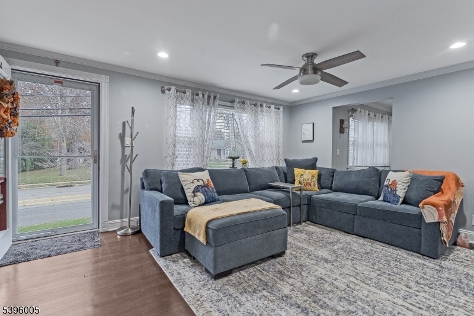
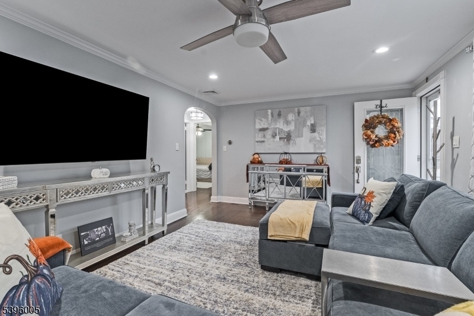
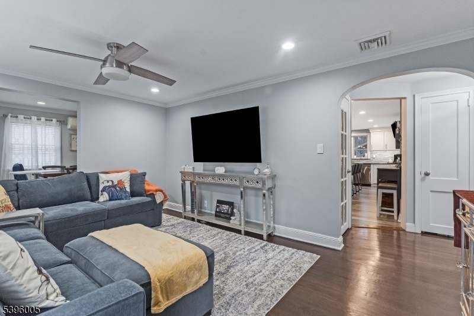
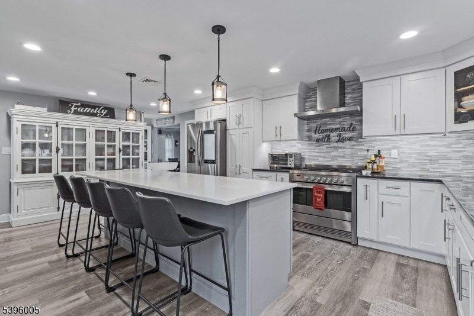
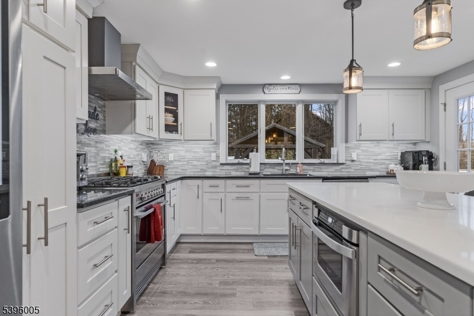
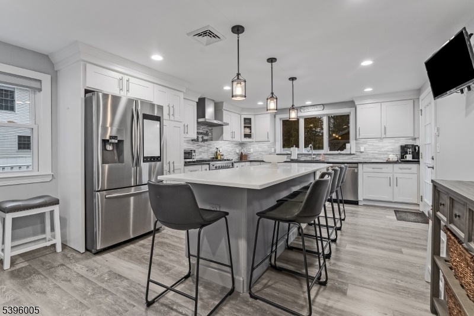
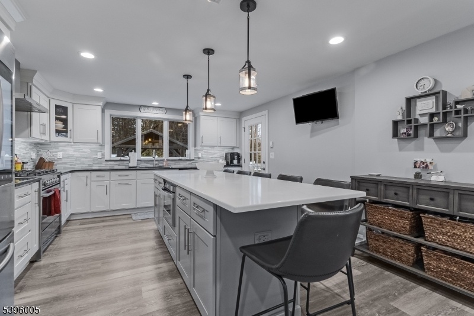
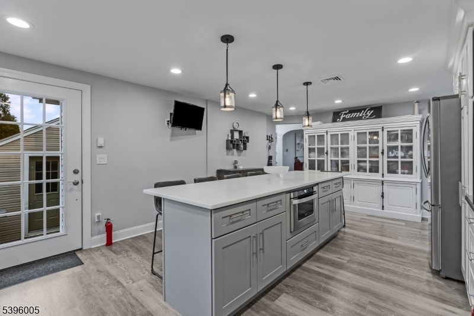
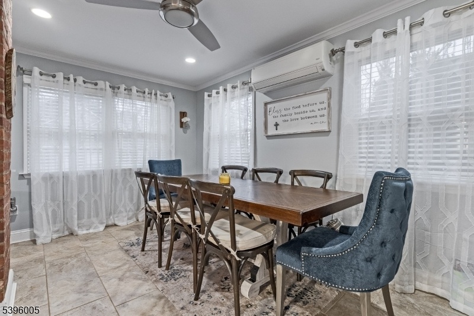
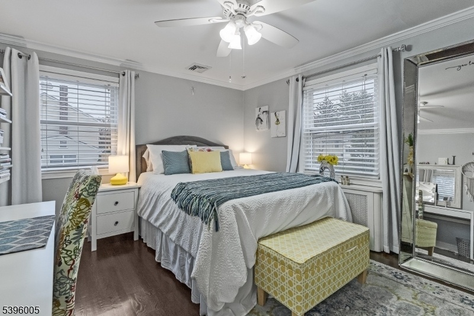


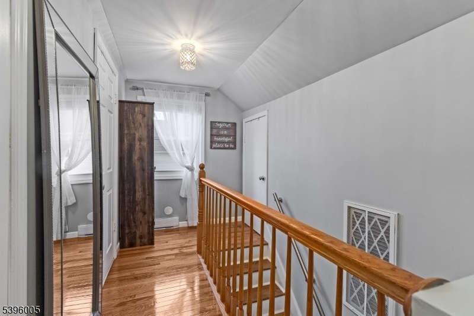
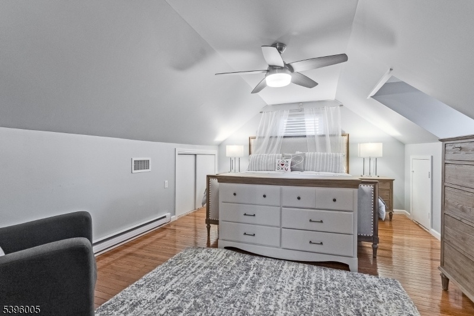
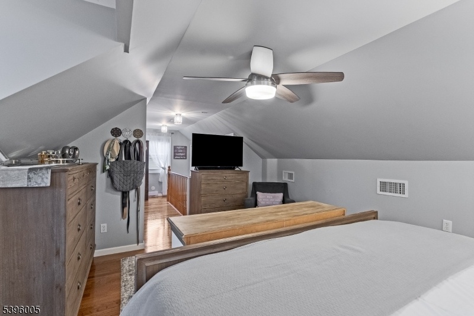
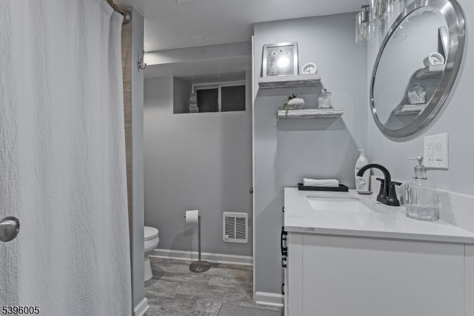
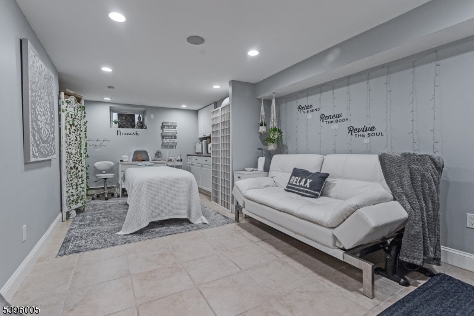
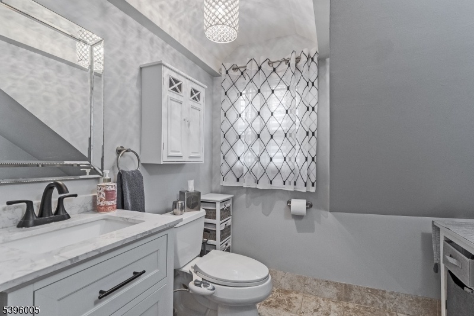
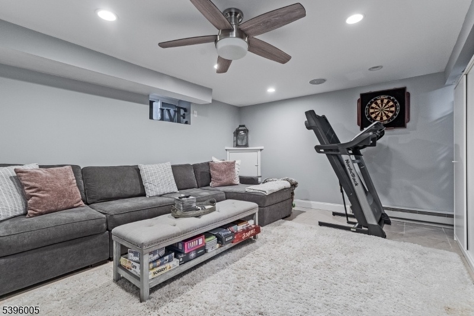
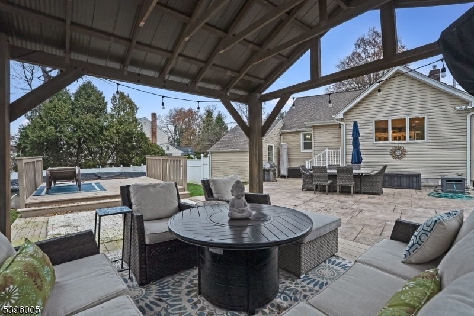
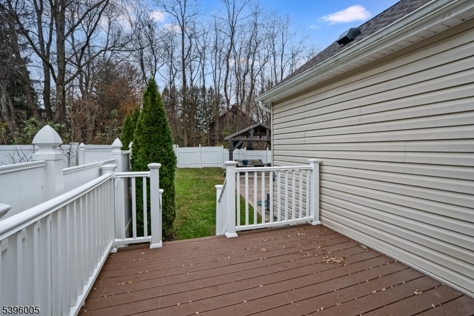
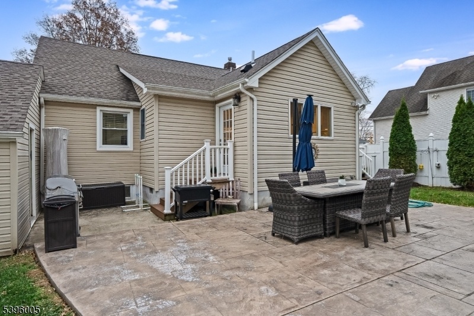
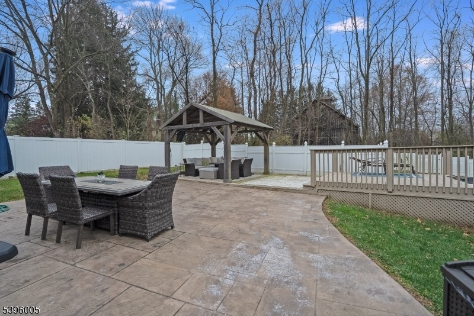

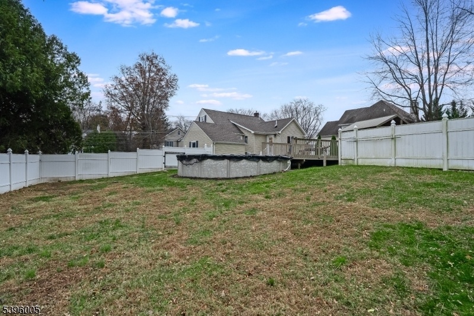
Price: $850,000
GSMLS: 3999373Type: Single Family
Style: Raised Ranch
Beds: 3
Baths: 2 Full & 1 Half
Garage: 1-Car
Year Built: 1947
Acres: 0.28
Property Tax: $7,291
Description
Beautifully Updated In Highly Sought-after Whippany, Featuring Low Taxes, Highly Rated Schools, And Unbeatable Commuter Convenience. Ideally Located Near Rt 24, 10, 80, And 287, Just 2 Miles From Both Convent Station & Morristown Station. Step Inside To A Bright And Inviting Main Level Offering Two Bedrooms, A Brand-new Half Bath With A 6' Addition, A Comfortable Living Room, And A Dining Room With Direct Access To The Trex Deck. The Heart Of The Home Is The Stunning Gourmet Kitchen Addition (2021) A True Chef's Dream Showcasing Granite Countertops With A Glass Backsplash Undermount Led Lighting, A Massive 9.5-foot Quartz Island With Seating For 6"8, A Six-burner Stove, Stainless Steel Appliances, And Elegant Crown Molding Throughout.upstairs Offers Private Primary Bedroom Retreat, Complete With Two Closets And An Updated Full Bathroom. Ceiling Fans Installed Throughout. Fully Finished Basement Offers A Cozy Family Room, Additional Recreation Area With Built-in Cabinetry, And A New Full Bathroom (2022). Double Doors Lead To A Large Storage Area Housing Utilities And Laundry. A Newer Hot Water Heater (2019) Adds Peace Of Mind.the Attached 1-car Garage And Widened Driveway (2021) Accommodates Up To Seven Cars. Fully Fenced Backyard Is An Entertainer's Paradise Featuring A Large Stamped Concrete Patio, A High-end Steel-roof Gazebo, An Above-ground Pool With Attached Deck, And A Generously Sized Shed.this Whippany Gem Blends Comfort, Style, And Convenience- Inside And Out.
Rooms Sizes
Kitchen:
21x14 First
Dining Room:
10x15 First
Living Room:
16x13 First
Family Room:
14x14 Basement
Den:
n/a
Bedroom 1:
18x19 Second
Bedroom 2:
10x11 First
Bedroom 3:
13x11 First
Bedroom 4:
n/a
Room Levels
Basement:
Bath(s) Other, Laundry Room, Living Room
Ground:
n/a
Level 1:
2 Bedrooms, Bath Main, Dining Room, Kitchen, Living Room
Level 2:
1 Bedroom, Bath(s) Other
Level 3:
n/a
Level Other:
n/a
Room Features
Kitchen:
Center Island, Eat-In Kitchen, Separate Dining Area
Dining Room:
Formal Dining Room
Master Bedroom:
1st Floor, Full Bath
Bath:
n/a
Interior Features
Square Foot:
n/a
Year Renovated:
n/a
Basement:
Yes - Finished
Full Baths:
2
Half Baths:
1
Appliances:
Carbon Monoxide Detector, Dishwasher, Microwave Oven, Refrigerator
Flooring:
Tile
Fireplaces:
No
Fireplace:
n/a
Interior:
Blinds,CODetect,StallTub,WlkInCls
Exterior Features
Garage Space:
1-Car
Garage:
Attached Garage
Driveway:
Additional Parking, Blacktop
Roof:
Asphalt Shingle
Exterior:
Aluminum Siding, Vinyl Siding
Swimming Pool:
Yes
Pool:
Above Ground
Utilities
Heating System:
1 Unit
Heating Source:
Gas-Natural
Cooling:
1 Unit
Water Heater:
n/a
Water:
Public Water
Sewer:
Public Sewer
Services:
n/a
Lot Features
Acres:
0.28
Lot Dimensions:
n/a
Lot Features:
n/a
School Information
Elementary:
n/a
Middle:
n/a
High School:
n/a
Community Information
County:
Morris
Town:
Hanover Twp.
Neighborhood:
Whippany
Application Fee:
n/a
Association Fee:
n/a
Fee Includes:
n/a
Amenities:
n/a
Pets:
n/a
Financial Considerations
List Price:
$850,000
Tax Amount:
$7,291
Land Assessment:
$181,800
Build. Assessment:
$164,100
Total Assessment:
$345,900
Tax Rate:
2.03
Tax Year:
2024
Ownership Type:
Fee Simple
Listing Information
MLS ID:
3999373
List Date:
11-25-2025
Days On Market:
0
Listing Broker:
COMPASS NEW JERSEY LLC
Listing Agent:



























Request More Information
Shawn and Diane Fox
RE/MAX American Dream
3108 Route 10 West
Denville, NJ 07834
Call: (973) 277-7853
Web: MeadowsRoxbury.com




