41 Eaton Ct
Berkeley Heights Twp, NJ 07922
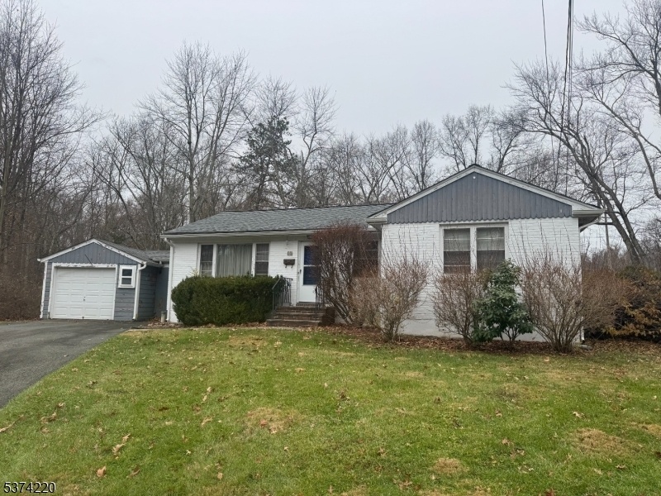
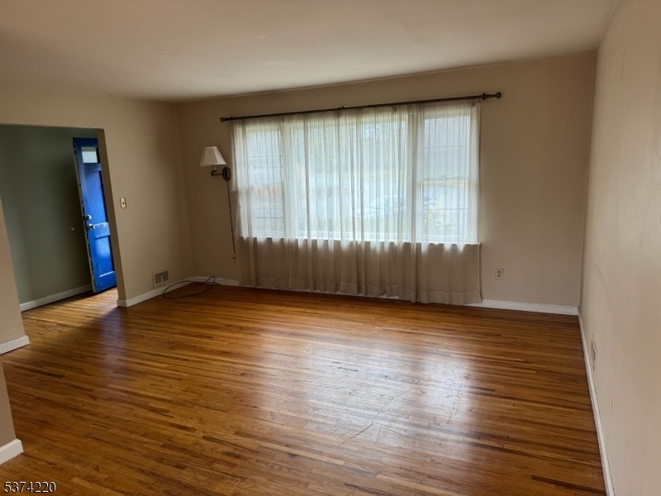
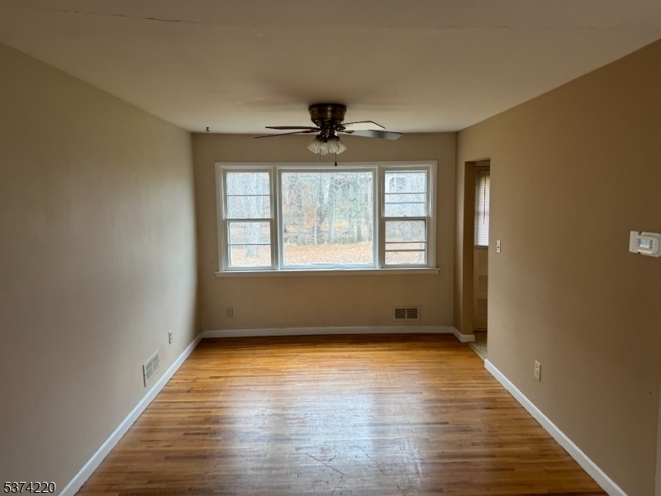
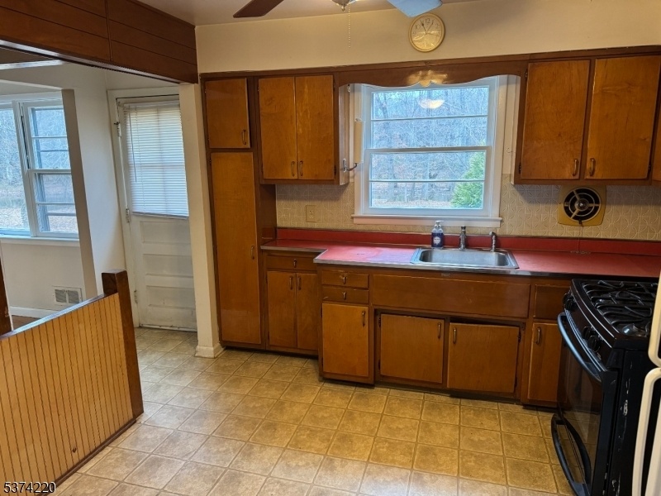
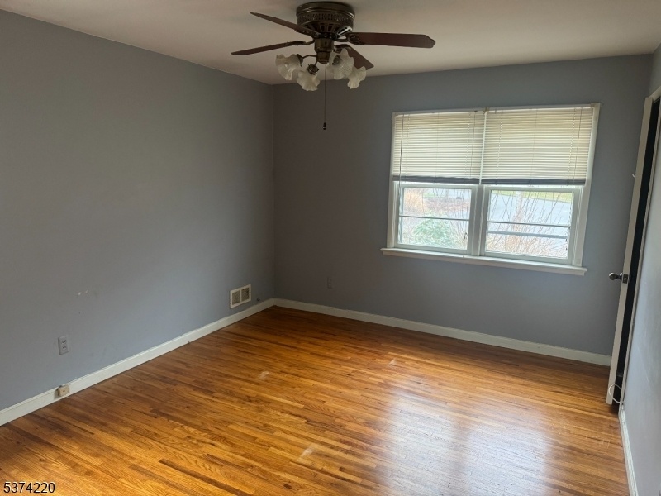
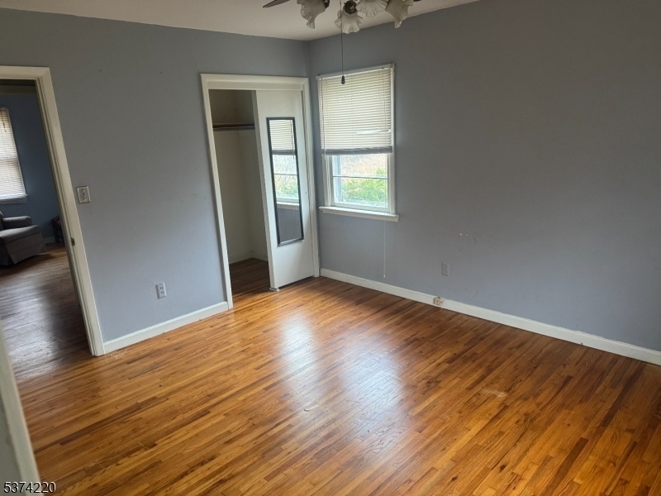
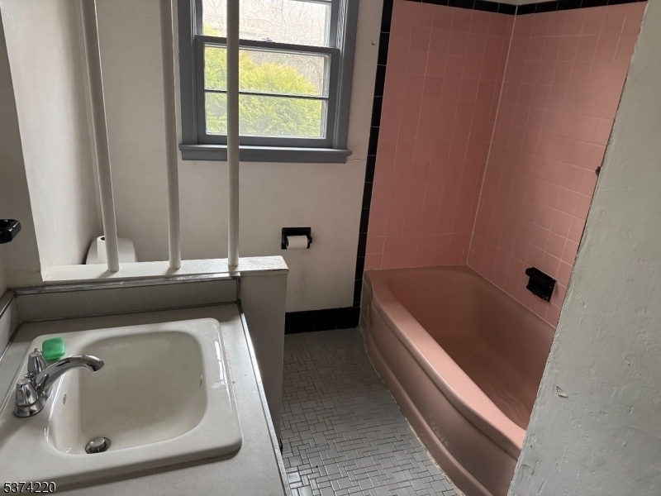
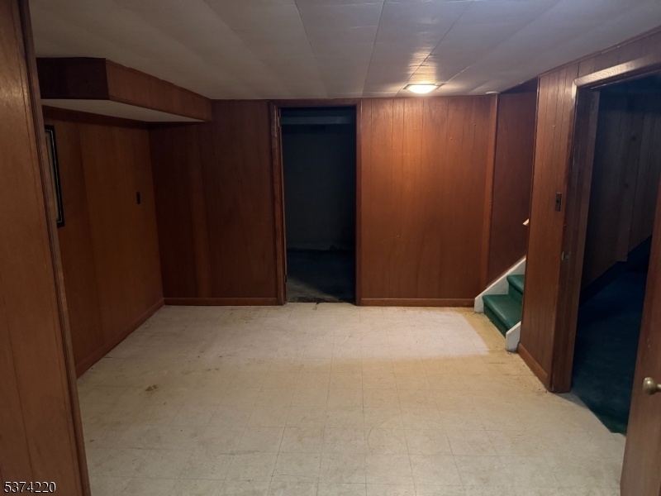
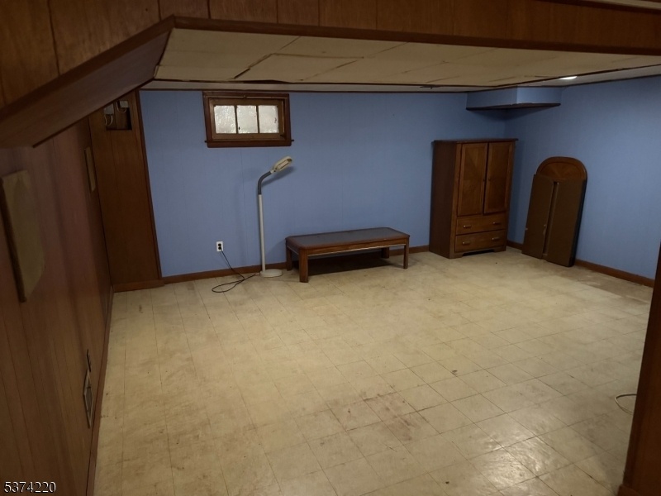
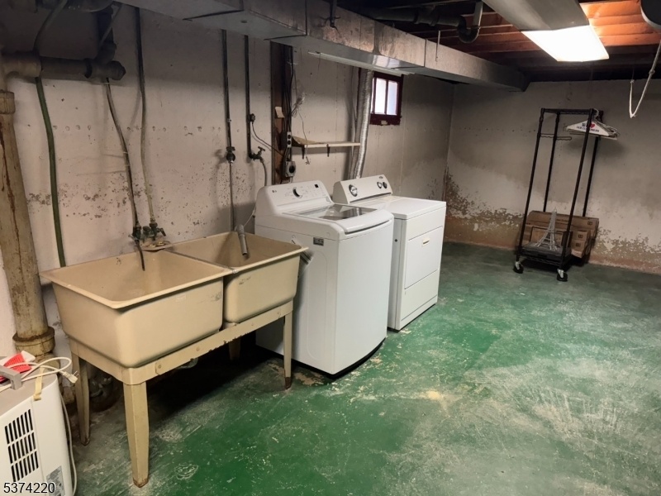
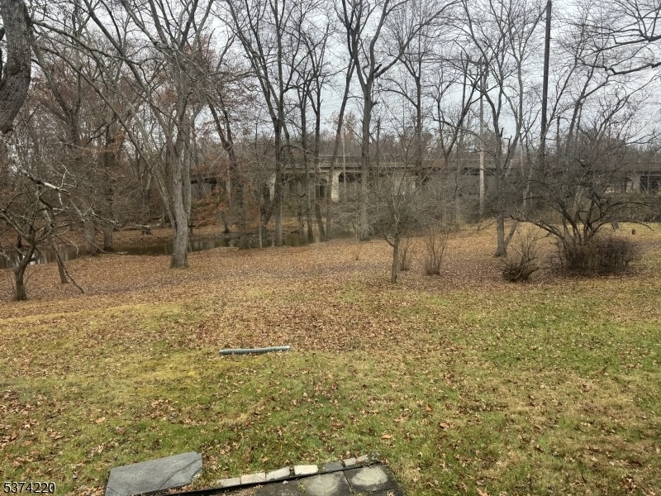
Price: $599,000
GSMLS: 3999358Type: Single Family
Style: Ranch
Beds: 3
Baths: 1 Full
Garage: 1-Car
Year Built: 1958
Acres: 0.34
Property Tax: $8,402
Description
Welcome home to this charming 3-bedroom, 1-bathroom Ranch, ideally situated on a quiet cul-de-sac. Step inside to find a spacious living room that invites conversation and relaxation, seamlessly connected to the dining room an ideal space for intimate meals or entertaining guests. The kitchen offers a blank canvas, ready for your personal touch and vision. The primary bedroom features a generously sized closet and serves as your private retreat, while two additional bedrooms and a full bathroom complete the main level. The full, partially finished basement expands your possibilities with a family room, laundry area, and utility space perfect for bonus living or storage. Outside, the generous wooded lot provides a peaceful backdrop for outdoor enjoyment and recreation. An attached 1-car garage and ample driveway parking add everyday convenience. With its solid layout and prime location near shopping, dining, parks, and more, this home presents an incredible opportunity to create the space you've always imagined.
Rooms Sizes
Kitchen:
First
Dining Room:
First
Living Room:
First
Family Room:
Basement
Den:
n/a
Bedroom 1:
First
Bedroom 2:
First
Bedroom 3:
First
Bedroom 4:
n/a
Room Levels
Basement:
Family Room, Laundry Room, Utility Room
Ground:
n/a
Level 1:
3Bedroom,BathMain,DiningRm,Foyer,GarEnter,Kitchen,LivingRm
Level 2:
n/a
Level 3:
n/a
Level Other:
n/a
Room Features
Kitchen:
Not Eat-In Kitchen
Dining Room:
n/a
Master Bedroom:
1st Floor
Bath:
n/a
Interior Features
Square Foot:
n/a
Year Renovated:
n/a
Basement:
Yes - Finished-Partially, Full
Full Baths:
1
Half Baths:
0
Appliances:
Range/Oven-Gas, Refrigerator
Flooring:
Tile, Wood
Fireplaces:
No
Fireplace:
n/a
Interior:
n/a
Exterior Features
Garage Space:
1-Car
Garage:
Attached Garage
Driveway:
1 Car Width, Blacktop, Driveway-Exclusive
Roof:
Asphalt Shingle
Exterior:
CedarSid
Swimming Pool:
No
Pool:
n/a
Utilities
Heating System:
Baseboard - Hotwater
Heating Source:
Gas-Natural
Cooling:
Central Air
Water Heater:
n/a
Water:
Public Water
Sewer:
Public Sewer
Services:
n/a
Lot Features
Acres:
0.34
Lot Dimensions:
n/a
Lot Features:
Cul-De-Sac
School Information
Elementary:
Mountain
Middle:
Columbia
High School:
Governor
Community Information
County:
Union
Town:
Berkeley Heights Twp.
Neighborhood:
n/a
Application Fee:
n/a
Association Fee:
n/a
Fee Includes:
n/a
Amenities:
n/a
Pets:
n/a
Financial Considerations
List Price:
$599,000
Tax Amount:
$8,402
Land Assessment:
$122,600
Build. Assessment:
$73,400
Total Assessment:
$196,000
Tax Rate:
4.29
Tax Year:
2024
Ownership Type:
Fee Simple
Listing Information
MLS ID:
3999358
List Date:
11-25-2025
Days On Market:
47
Listing Broker:
HOWARD HANNA RAND REALTY
Listing Agent:
Gene Lowe











Request More Information
Shawn and Diane Fox
RE/MAX American Dream
3108 Route 10 West
Denville, NJ 07834
Call: (973) 277-7853
Web: MeadowsRoxbury.com

