597-1 Auten Road
Hillsborough Twp, NJ 08844
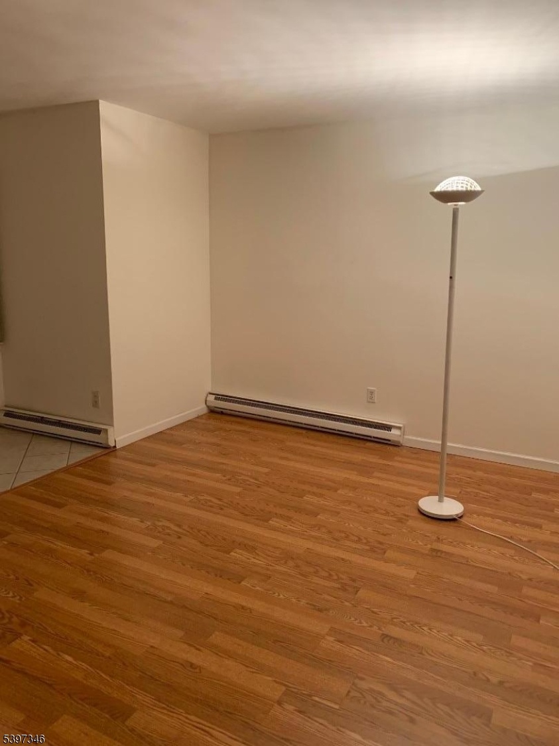
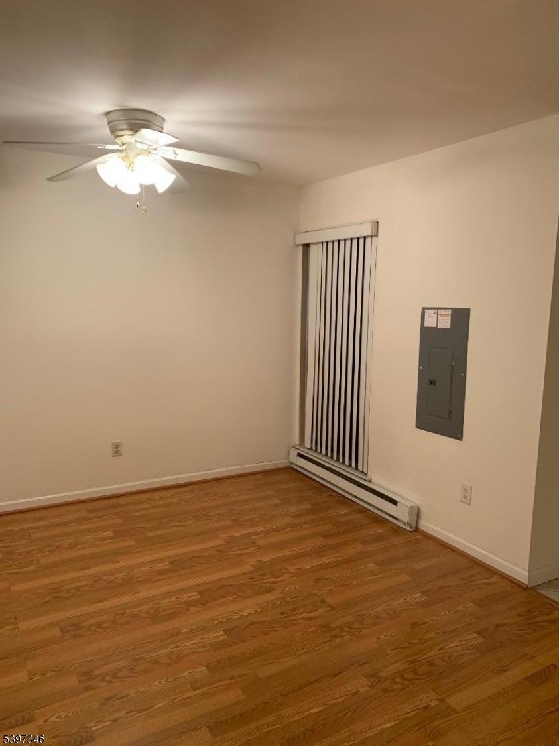
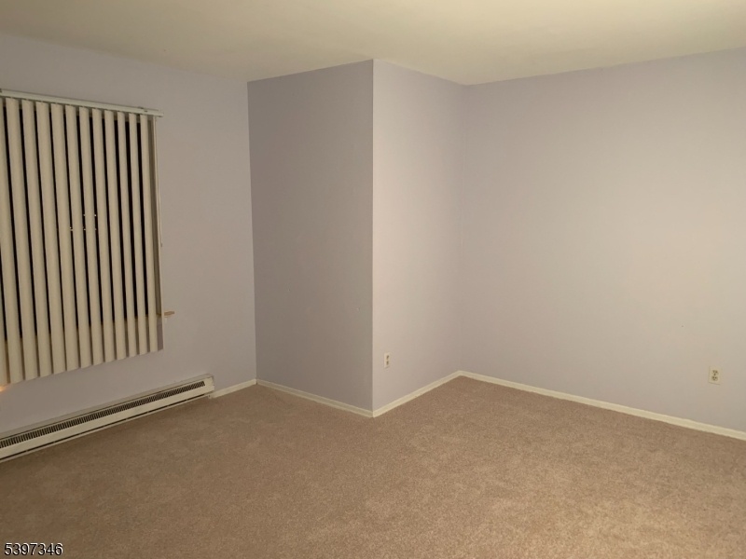
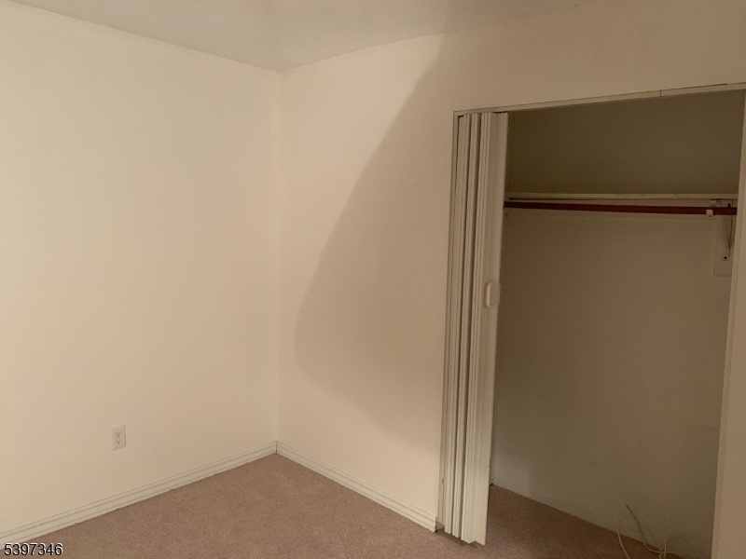
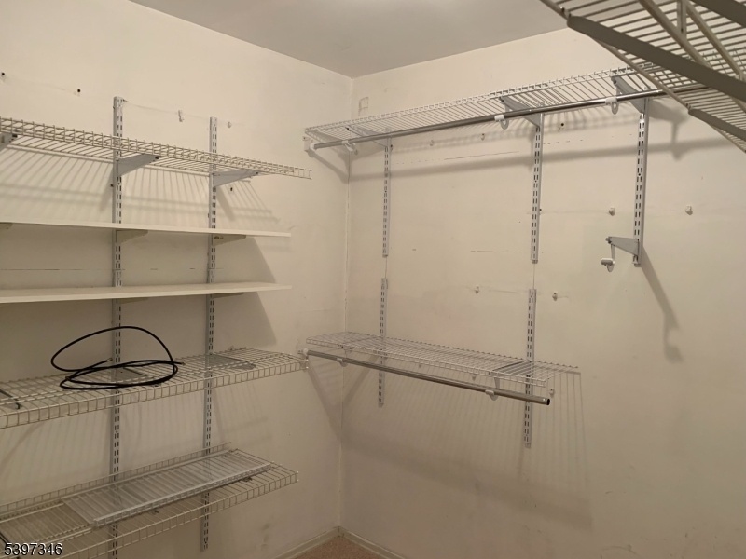
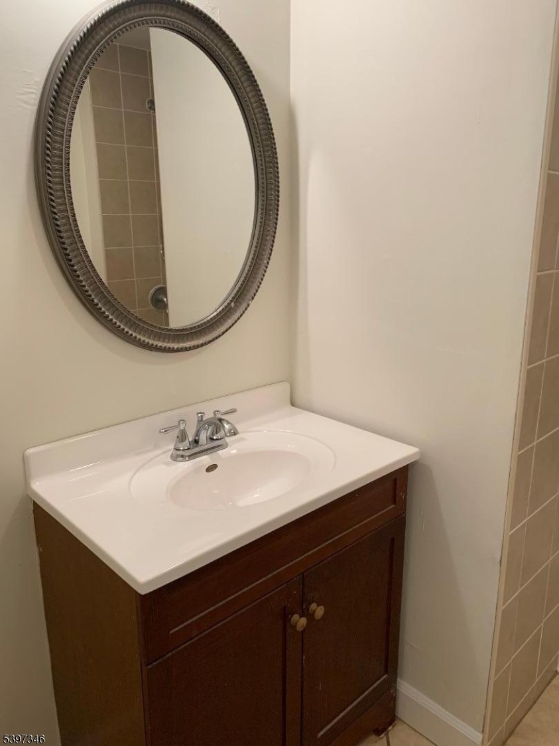
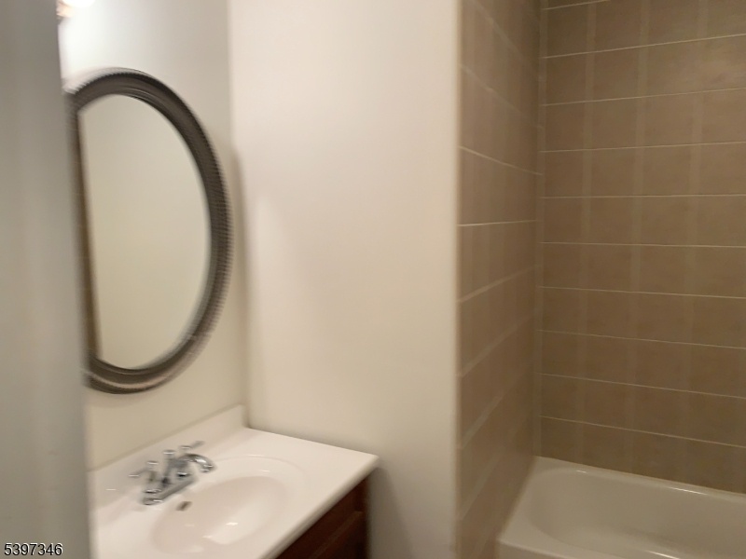
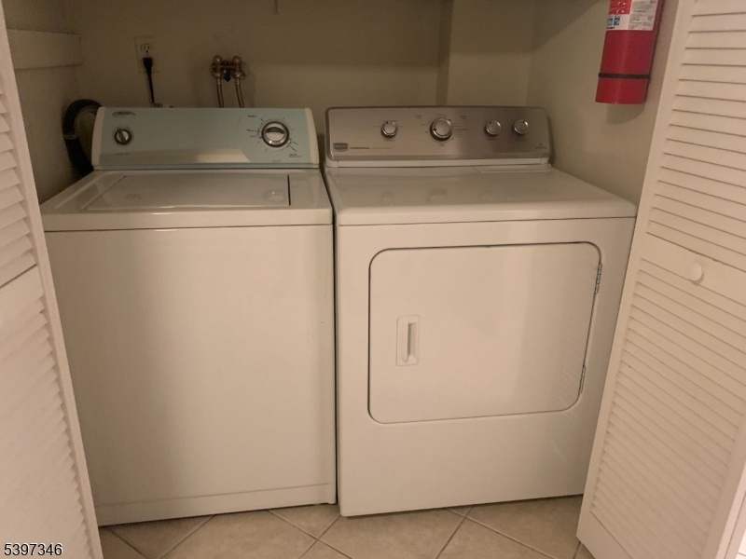
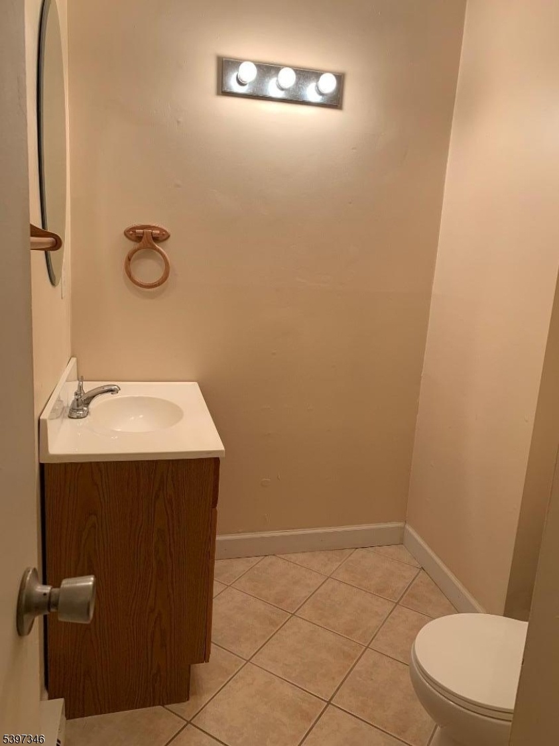
Price: $299,900
GSMLS: 3999344Type: Condo/Townhouse/Co-op
Style: Townhouse-End Unit
Beds: 2
Baths: 1 Full & 1 Half
Garage: No
Year Built: 1975
Acres: 0.00
Property Tax: $4,789
Description
PHOTOS FOR REFERENCE PURPOSES ONLY. TENANT OCCUPIED. SOLD AS IS. NEED TLC. LTD SHOWINGS. GREAT INVESTMENT OPPORTUNITY. Welcome to townhome located in the desirable Claremont Hills community in Hillsborough, NJ offering excellent potential for renovation and improvement. This property is tenant-occupied and requires updates and repairs.The first floor features an entry foyer with ceramic tile, a living/dining room with access to the rear patio, and a kitchen with first-floor laundry. The second level offers two spacious bedrooms, including a large primary bedroom with walk-in closet, and a full bath with a shower-over-tub layout. Additional highlights include two assigned parking spaces (597-1 & 597-2) and a dedicated storage room in the basement. HOA fee includes water and trash removal. Conveniently located near Hillsborough schools, shopping, restaurants, parks, and major commuter routes.
Rooms Sizes
Kitchen:
12x11 First
Dining Room:
11x8 First
Living Room:
15x15 First
Family Room:
n/a
Den:
n/a
Bedroom 1:
15x13 Second
Bedroom 2:
12x12 Second
Bedroom 3:
n/a
Bedroom 4:
n/a
Room Levels
Basement:
Storage Room
Ground:
n/a
Level 1:
DiningRm,Foyer,Kitchen,Laundry,LivingRm,LivDinRm,PowderRm
Level 2:
2 Bedrooms, Bath Main
Level 3:
n/a
Level Other:
n/a
Room Features
Kitchen:
Eat-In Kitchen
Dining Room:
Living/Dining Combo
Master Bedroom:
Walk-In Closet
Bath:
Tub Shower
Interior Features
Square Foot:
n/a
Year Renovated:
n/a
Basement:
No
Full Baths:
1
Half Baths:
1
Appliances:
Dryer, Range/Oven-Electric, Refrigerator, Self Cleaning Oven, Washer
Flooring:
Carpeting, Laminate, Tile
Fireplaces:
No
Fireplace:
n/a
Interior:
Blinds,CODetect,FireExtg,SmokeDet,TubShowr,WlkInCls
Exterior Features
Garage Space:
No
Garage:
Assigned
Driveway:
Assigned, Blacktop, Concrete, On-Street Parking
Roof:
Composition Shingle
Exterior:
Aluminum Siding, Brick
Swimming Pool:
Yes
Pool:
Association Pool
Utilities
Heating System:
Baseboard - Electric
Heating Source:
Electric
Cooling:
Wall A/C Unit(s)
Water Heater:
Electric
Water:
Public Water
Sewer:
Public Sewer
Services:
Cable TV, Garbage Included
Lot Features
Acres:
0.00
Lot Dimensions:
n/a
Lot Features:
Level Lot
School Information
Elementary:
n/a
Middle:
n/a
High School:
n/a
Community Information
County:
Somerset
Town:
Hillsborough Twp.
Neighborhood:
Claremont Hills
Application Fee:
n/a
Association Fee:
$512 - Monthly
Fee Includes:
Maintenance-Common Area, Maintenance-Exterior, Snow Removal, Trash Collection, Water Fees
Amenities:
Club House, Playground, Pool-Outdoor, Tennis Courts
Pets:
Yes
Financial Considerations
List Price:
$299,900
Tax Amount:
$4,789
Land Assessment:
$150,000
Build. Assessment:
$117,100
Total Assessment:
$267,100
Tax Rate:
2.09
Tax Year:
2024
Ownership Type:
Condominium
Listing Information
MLS ID:
3999344
List Date:
11-25-2025
Days On Market:
47
Listing Broker:
KELLER WILLIAMS CORNERSTONE
Listing Agent:
Deepak Bansal









Request More Information
Shawn and Diane Fox
RE/MAX American Dream
3108 Route 10 West
Denville, NJ 07834
Call: (973) 277-7853
Web: MeadowsRoxbury.com

