692 Skyline Dr
Jefferson Twp, NJ 07849
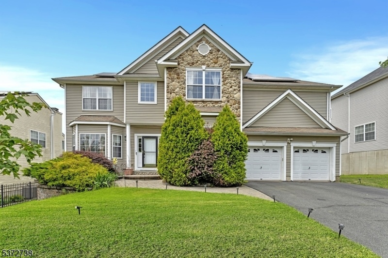
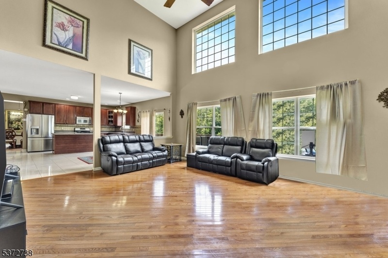
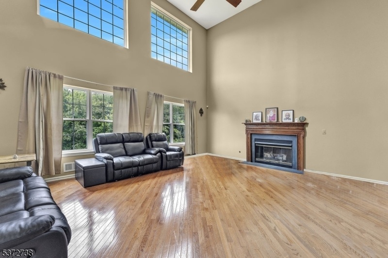
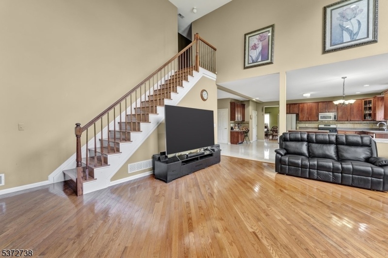
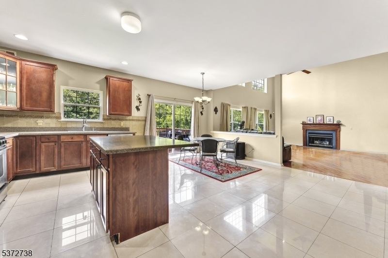
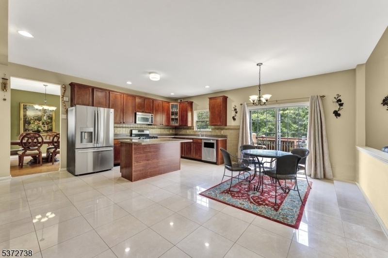
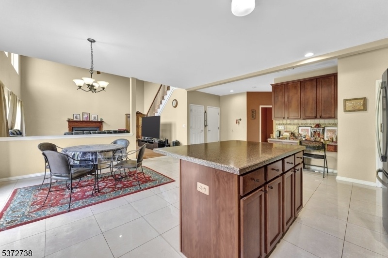
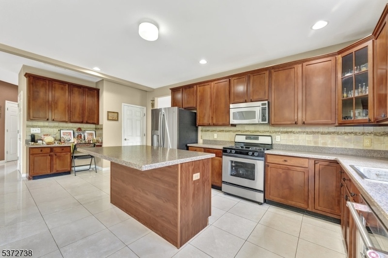
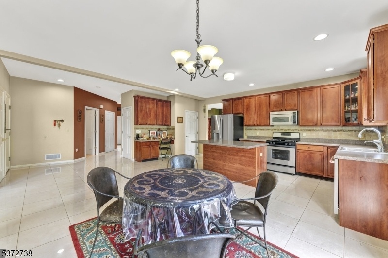
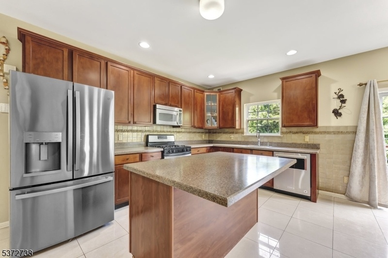
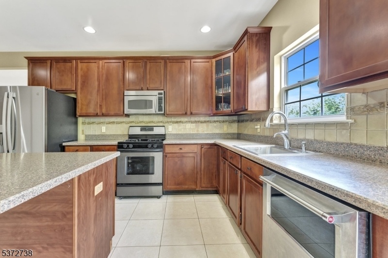
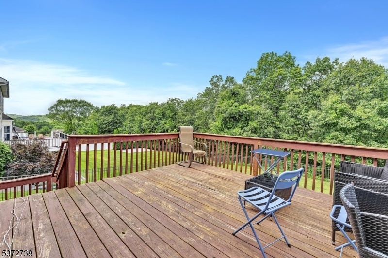
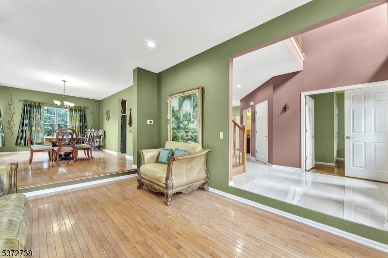
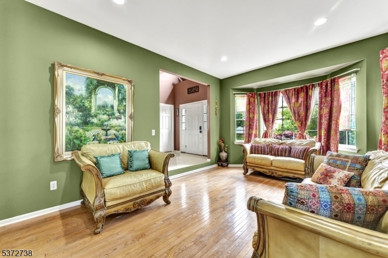
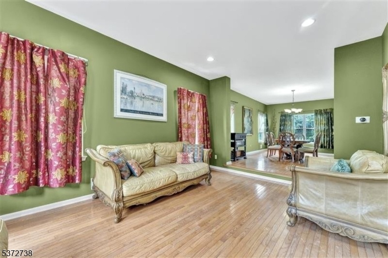
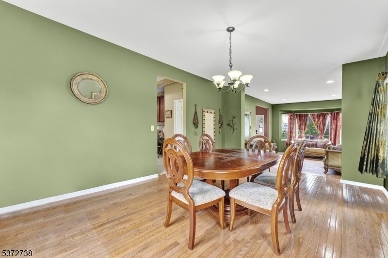
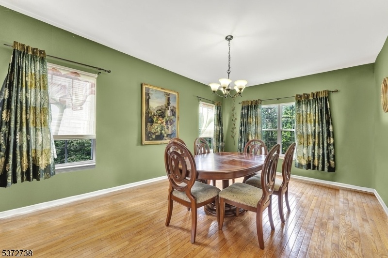
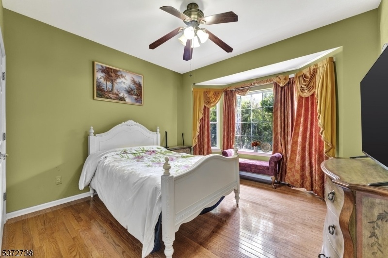
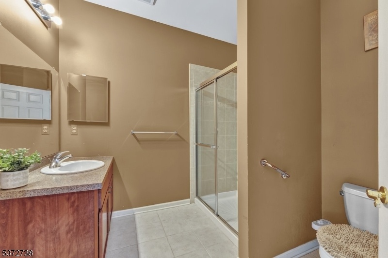
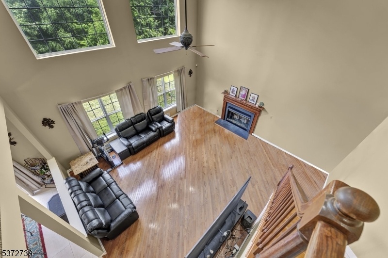
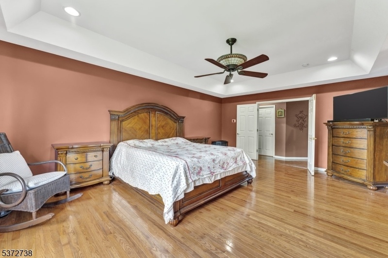
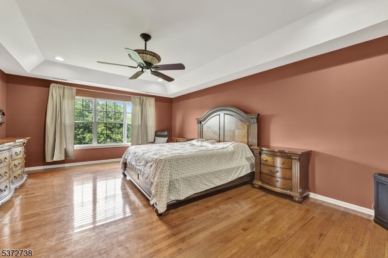
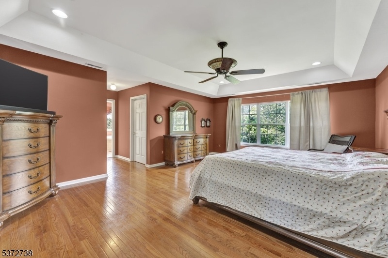
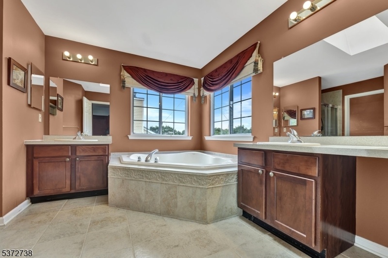
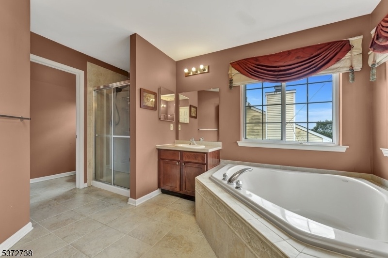
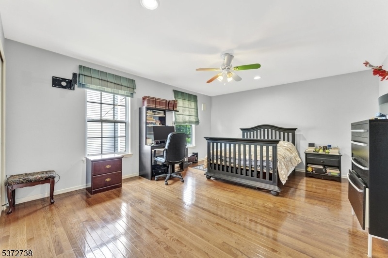
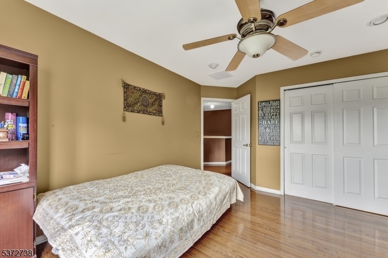
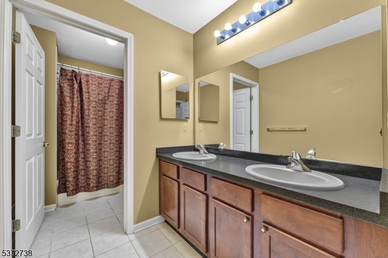
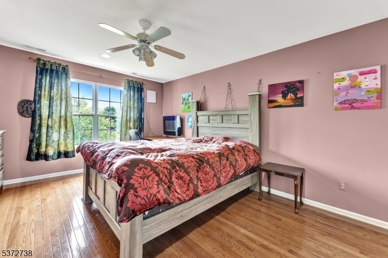
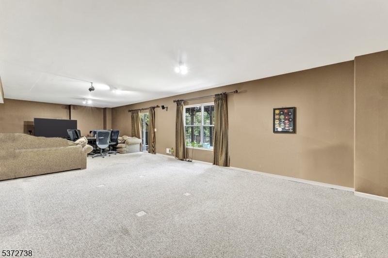
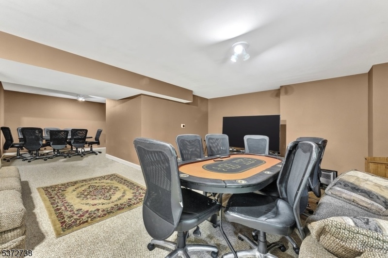
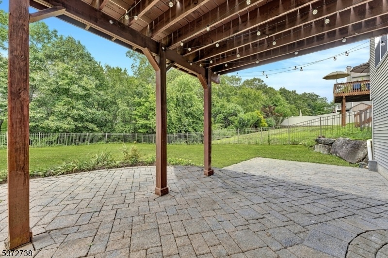
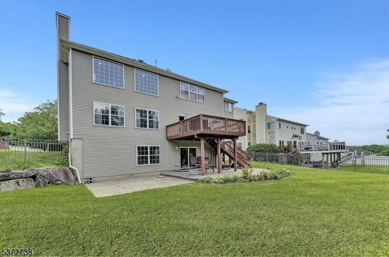
Price: $819,000
GSMLS: 3999142Type: Single Family
Style: Colonial
Beds: 5
Baths: 3 Full
Garage: 2-Car
Year Built: 2004
Acres: 0.26
Property Tax: $17,675
Description
Experience this stunning Center Hall Colonial featuring a FIRST FLOOR BEDROOM & FULL BATHROOM situated in a strollable neighborhood with sidewalks located in highly sought-after Peaks neighborhood within 10 minutes to famous Lake Hopatcong and less than 50 minutes to NYC! Upon entry you are greeted by an Open Concept Floor Plan including a Grand 20 FT Ceiling Living Room with Natural-Gas Fireplace, Family Room, Formal Dining Room & an Eat-In Kitchen highlighted by a Center Island with Breakfast Bar, 42 inch Cabinets, custom Backsplash & Stainless Steel appliances. Enjoy slider door access to your very own private Deck with staircase leading to a MASSIVE BACKYARD & Paver-Patio making this home an Entertainers Dream. Ascend upstairs where you will find 4 spacious Bedrooms comprising a Primary Suite with Trey Ceilings, Walk-In Closet & an En-Suite Bathroom with Dual Vanity Sink, Soaking Tub & Stall Shower. The Second Floor is completed with a second staircase off the Living Room, 3 additional Bedrooms with ample closet space & a hallway Full Bathroom. The Full Finished Walk Out Basement is ideal for entertaining & relaxation and is your canvas awaiting your personal touches. Property also features a fully paid Solar System, underground Sprinkler System and entire house natural gas Generator. Come make this home yours before someone else does!
Rooms Sizes
Kitchen:
n/a
Dining Room:
n/a
Living Room:
n/a
Family Room:
n/a
Den:
n/a
Bedroom 1:
n/a
Bedroom 2:
n/a
Bedroom 3:
n/a
Bedroom 4:
n/a
Room Levels
Basement:
n/a
Ground:
n/a
Level 1:
1Bedroom,BathMain,DiningRm,Foyer,GarEnter,Kitchen,LivingRm
Level 2:
n/a
Level 3:
n/a
Level Other:
n/a
Room Features
Kitchen:
Breakfast Bar, Center Island, Eat-In Kitchen, Separate Dining Area
Dining Room:
Formal Dining Room
Master Bedroom:
n/a
Bath:
n/a
Interior Features
Square Foot:
n/a
Year Renovated:
n/a
Basement:
Yes - Finished, Full, Walkout
Full Baths:
3
Half Baths:
0
Appliances:
Carbon Monoxide Detector, Dishwasher, Dryer, Microwave Oven, Range/Oven-Gas, Refrigerator, Washer
Flooring:
Carpeting, Tile, Wood
Fireplaces:
1
Fireplace:
Family Room, Gas Fireplace
Interior:
n/a
Exterior Features
Garage Space:
2-Car
Garage:
Built-In,DoorOpnr,InEntrnc
Driveway:
2 Car Width, Blacktop
Roof:
Asphalt Shingle
Exterior:
Stone, Vinyl Siding
Swimming Pool:
n/a
Pool:
n/a
Utilities
Heating System:
2 Units, Forced Hot Air, Multi-Zone
Heating Source:
Gas-Natural
Cooling:
2 Units, Ceiling Fan, Central Air, Multi-Zone Cooling
Water Heater:
n/a
Water:
Public Water
Sewer:
Public Sewer
Services:
n/a
Lot Features
Acres:
0.26
Lot Dimensions:
n/a
Lot Features:
Level Lot
School Information
Elementary:
n/a
Middle:
n/a
High School:
n/a
Community Information
County:
Morris
Town:
Jefferson Twp.
Neighborhood:
The Peaks
Application Fee:
n/a
Association Fee:
$485 - Annually
Fee Includes:
n/a
Amenities:
n/a
Pets:
Yes
Financial Considerations
List Price:
$819,000
Tax Amount:
$17,675
Land Assessment:
$159,200
Build. Assessment:
$434,600
Total Assessment:
$593,800
Tax Rate:
2.90
Tax Year:
2024
Ownership Type:
Fee Simple
Listing Information
MLS ID:
3999142
List Date:
11-24-2025
Days On Market:
0
Listing Broker:
KELLER WILLIAMS - NJ METRO GROUP
Listing Agent:
Mikhail Senderovich

































Request More Information
Shawn and Diane Fox
RE/MAX American Dream
3108 Route 10 West
Denville, NJ 07834
Call: (973) 277-7853
Web: MeadowsRoxbury.com




