8 Caleb Ct
Hardyston Twp, NJ 07419
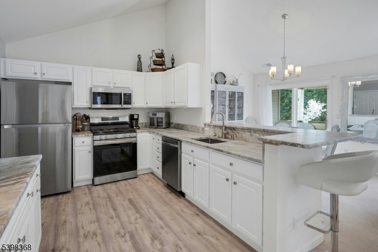
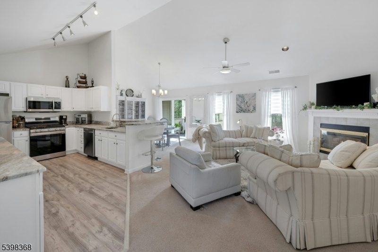
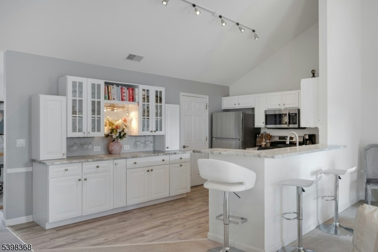
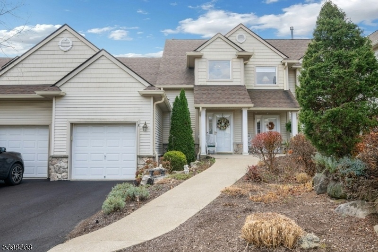
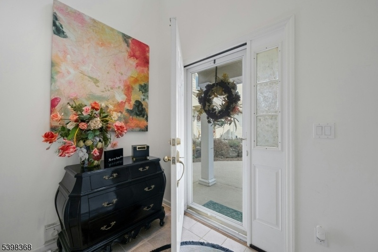
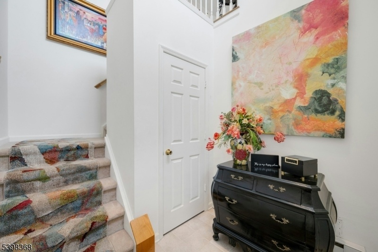
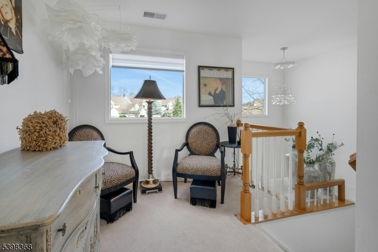
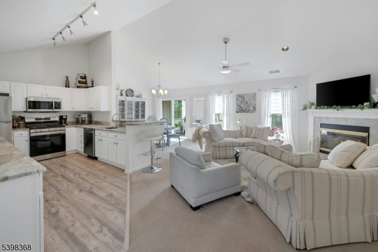
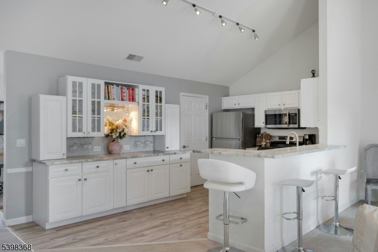
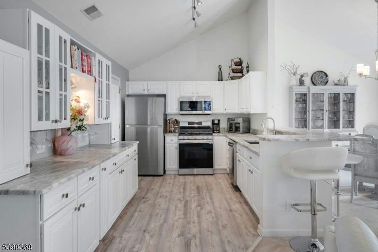
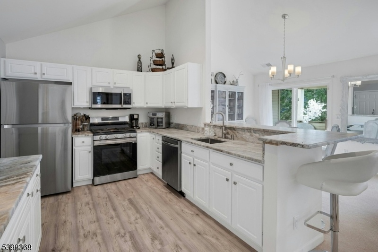
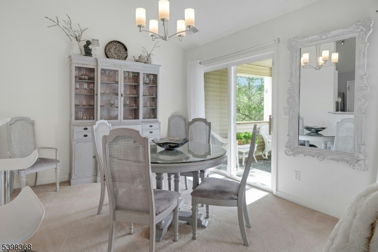
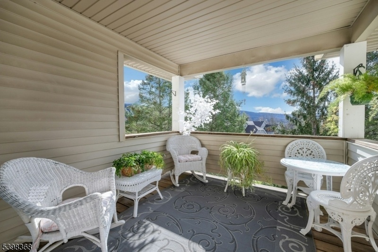
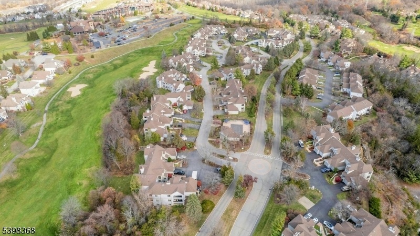
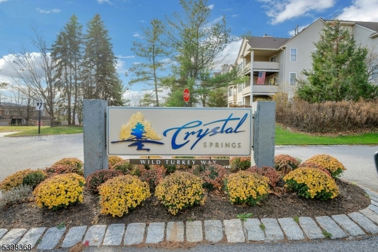
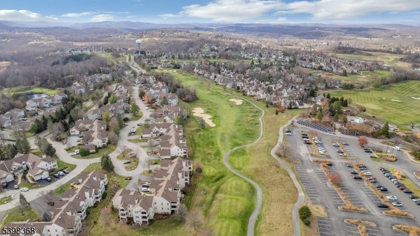
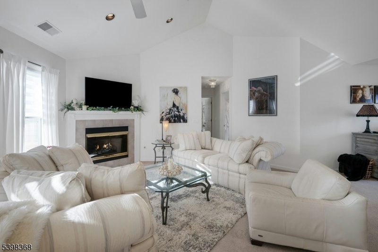
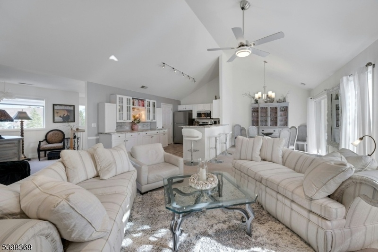
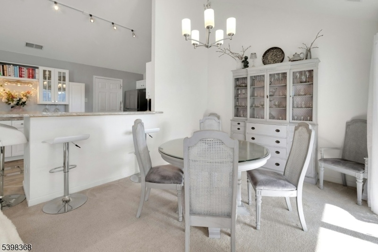
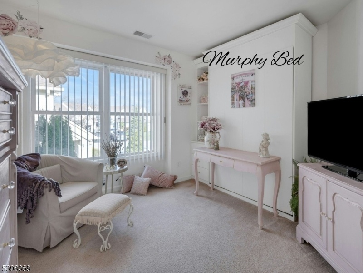
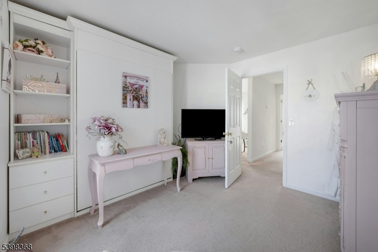
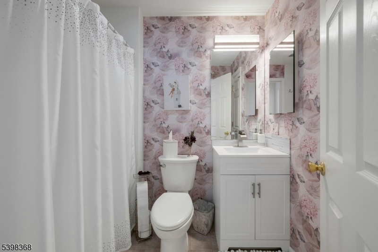
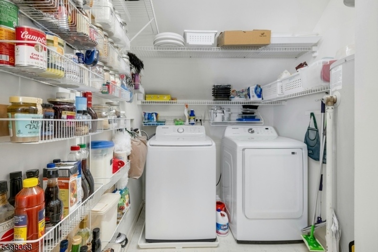
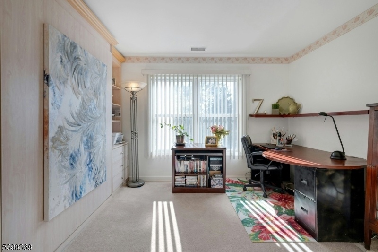
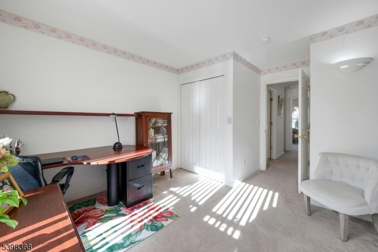
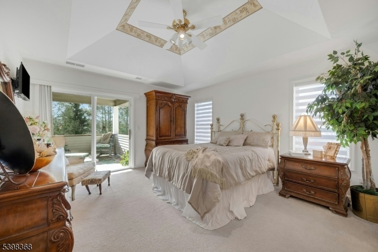
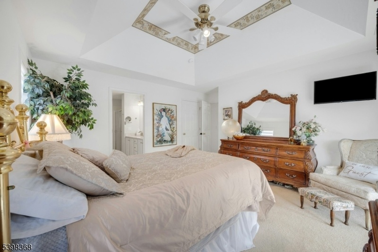
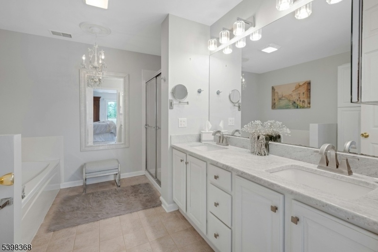
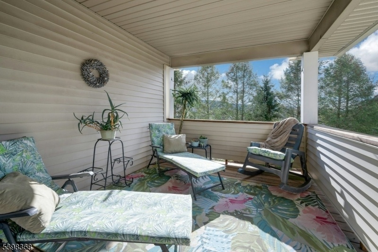
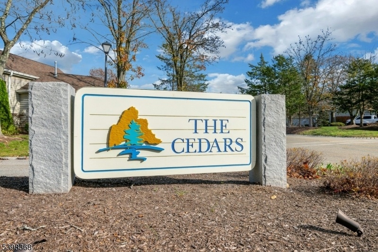
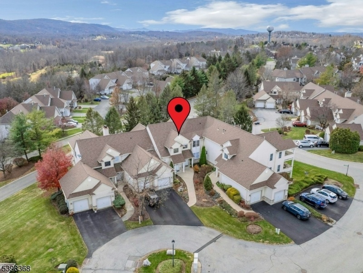
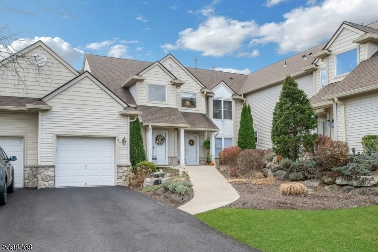
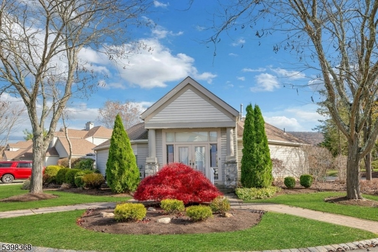
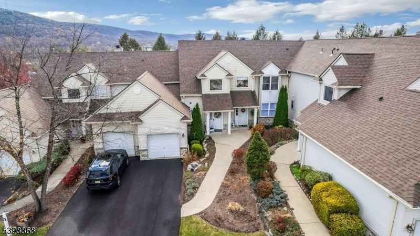
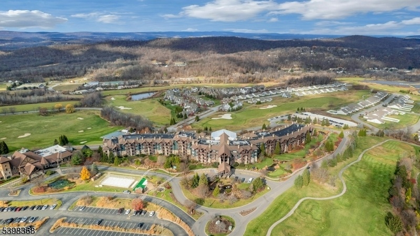
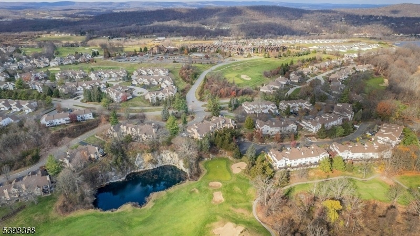
Price: $420,000
GSMLS: 3998836Type: Condo/Townhouse/Co-op
Style: Townhouse-Interior
Beds: 3
Baths: 2 Full
Garage: 1-Car
Year Built: 2000
Acres: 0.00
Property Tax: $6,064
Description
Welcome to your stunning, move-in-ready sanctuary in the highly desirable Crystal Springs Resort, Hamburg, NJ! This bright & beautiful, three-bedroom, two-bath condo boasts an open-concept floor plan. Experience true turn-key living with a brand-new furnace & air conditioning system installed in 2024 for year-round comfort. Bathed in abundant natural light, the living area features dramatic cathedral ceilings, adding an expansive sense of space, while the primary bedroom offers an elegant trayed ceiling. The gorgeous, well-cared-for home features an elegant kitchen with crisp white cabinetry, luxurious leathered granite countertops, stainless steel appliances & a convenient breakfast bar. Enjoy private outdoor living with two beautiful decks one off the living room & one off the primary bedroom perfect for relaxing & soaking in the stunning 12-month views. The welcoming living area has been designed with a gas fueled corner fireplace begging for a great snow day! EXCLUSIVE: The Cedars is one of only two communities in the complex offering an exclusive, heated saltwater pool & clubhouse for unit owners & is included in the low $380/mo HOA fee. Live the resort lifestyle with access to golf, restaurants, shopping, & luxurious spa experiences. BONUS: This unit includes a single membership with 4 guest passes to Minerals Hotel until September 2026, granting access to its amenities including pools, fitness centers, & the lovely spa! Don't miss this opportunity!
Rooms Sizes
Kitchen:
n/a
Dining Room:
n/a
Living Room:
n/a
Family Room:
n/a
Den:
n/a
Bedroom 1:
n/a
Bedroom 2:
n/a
Bedroom 3:
n/a
Bedroom 4:
n/a
Room Levels
Basement:
n/a
Ground:
Vestibul,GarEnter
Level 1:
n/a
Level 2:
3 Bedrooms, Dining Room, Kitchen, Laundry Room, Living Room, Pantry
Level 3:
n/a
Level Other:
n/a
Room Features
Kitchen:
Breakfast Bar, Pantry, See Remarks, Separate Dining Area
Dining Room:
n/a
Master Bedroom:
Walk-In Closet
Bath:
Jetted Tub, Stall Shower
Interior Features
Square Foot:
n/a
Year Renovated:
2024
Basement:
No
Full Baths:
2
Half Baths:
0
Appliances:
Carbon Monoxide Detector, Dishwasher, Dryer, Microwave Oven, Range/Oven-Gas, Refrigerator, Washer
Flooring:
Carpeting, Vinyl-Linoleum
Fireplaces:
1
Fireplace:
Gas Fireplace, Living Room
Interior:
CODetect,CeilCath,CeilHigh,Shades,StallTub,TubShowr,WndwTret
Exterior Features
Garage Space:
1-Car
Garage:
Attached Garage
Driveway:
1 Car Width
Roof:
Asphalt Shingle
Exterior:
Vinyl Siding
Swimming Pool:
Yes
Pool:
Association Pool
Utilities
Heating System:
1 Unit, Forced Hot Air, See Remarks
Heating Source:
Gas-Natural
Cooling:
1 Unit, Central Air
Water Heater:
Gas
Water:
Public Water
Sewer:
Public Sewer
Services:
Cable TV Available, Garbage Included
Lot Features
Acres:
0.00
Lot Dimensions:
n/a
Lot Features:
Mountain View, Wooded Lot
School Information
Elementary:
n/a
Middle:
n/a
High School:
n/a
Community Information
County:
Sussex
Town:
Hardyston Twp.
Neighborhood:
The Cedars
Application Fee:
n/a
Association Fee:
$380 - Monthly
Fee Includes:
Maintenance-Common Area, Snow Removal, Trash Collection
Amenities:
Club House, Pool-Outdoor
Pets:
Cats OK, Dogs OK, Yes
Financial Considerations
List Price:
$420,000
Tax Amount:
$6,064
Land Assessment:
$115,000
Build. Assessment:
$210,800
Total Assessment:
$325,800
Tax Rate:
2.01
Tax Year:
2024
Ownership Type:
Condominium
Listing Information
MLS ID:
3998836
List Date:
11-20-2025
Days On Market:
52
Listing Broker:
PROMINENT PROPERTIES SIR
Listing Agent:
Rebecca M. Day




































Request More Information
Shawn and Diane Fox
RE/MAX American Dream
3108 Route 10 West
Denville, NJ 07834
Call: (973) 277-7853
Web: MeadowsRoxbury.com

