39 Miller Dr
Boonton Twp, NJ 07005
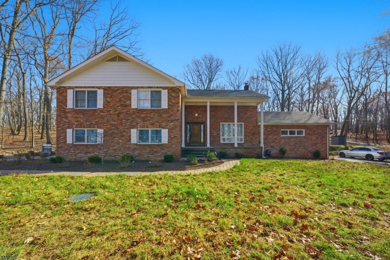
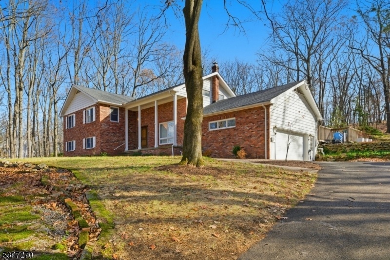
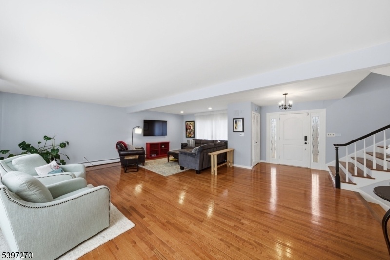
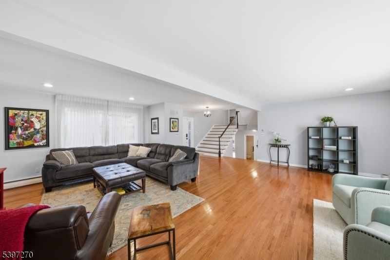
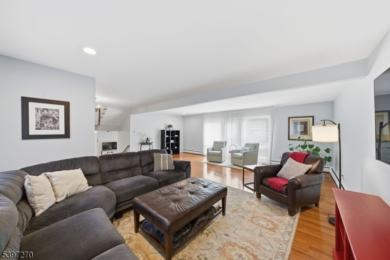
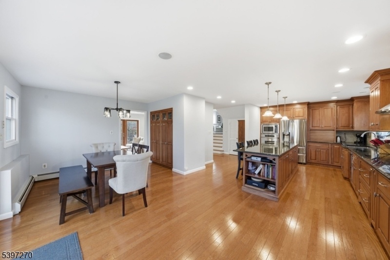
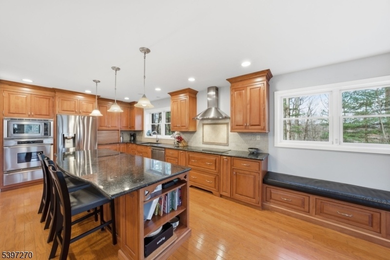
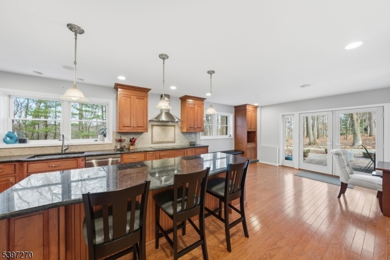
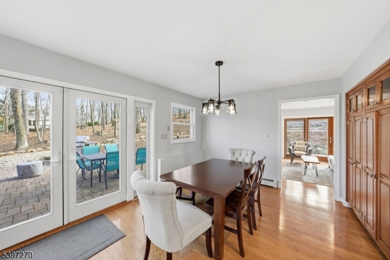
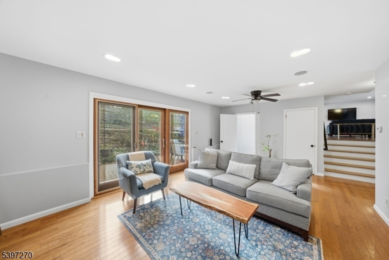
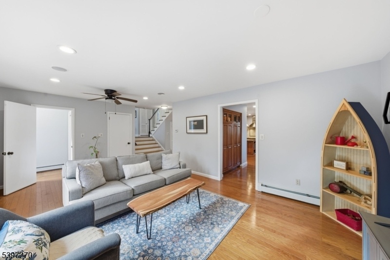
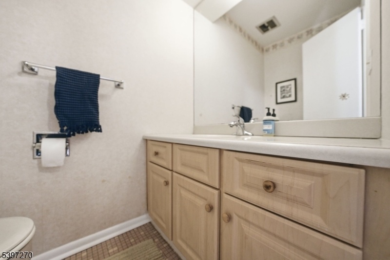
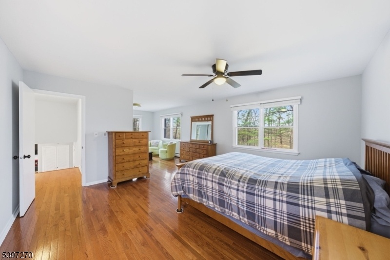
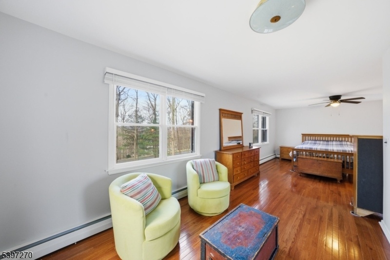
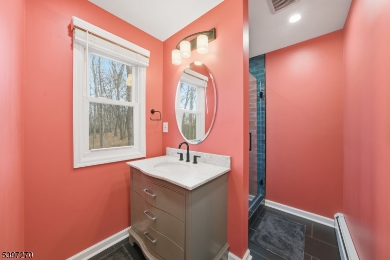
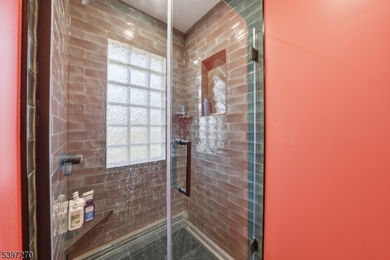
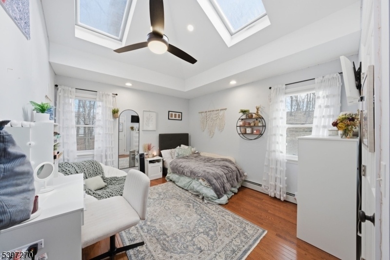
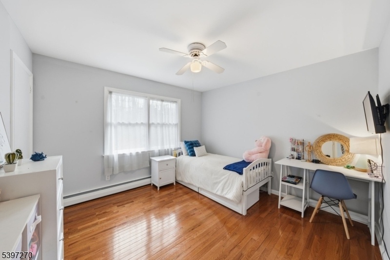
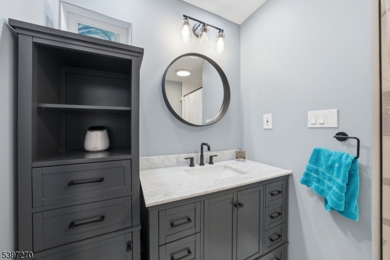
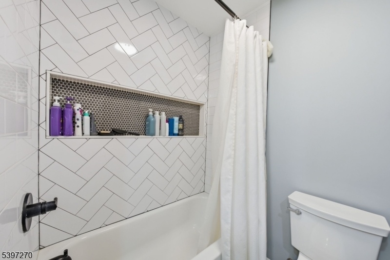
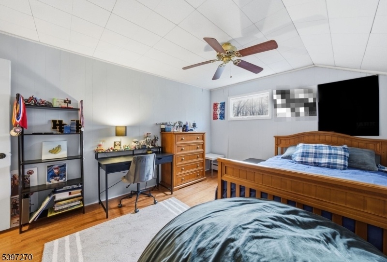
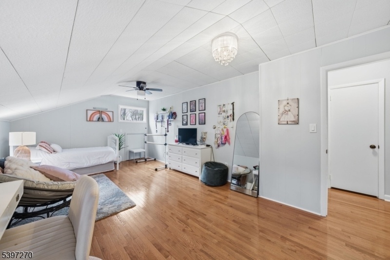
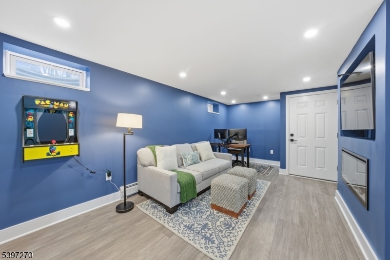
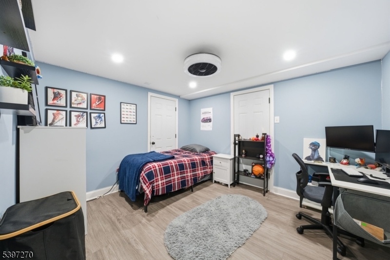
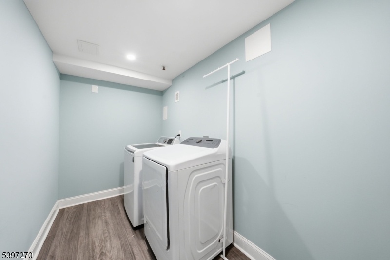
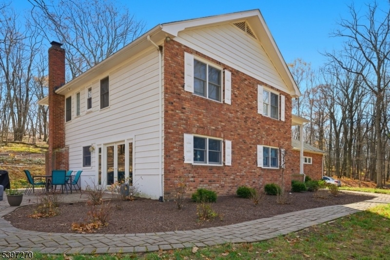
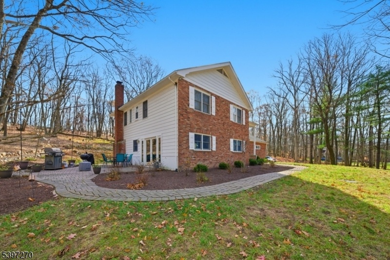
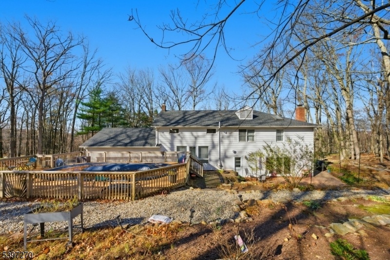
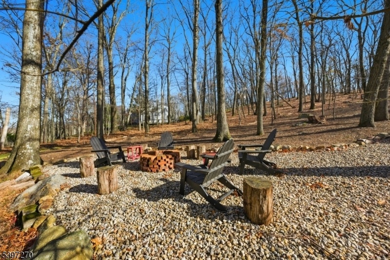
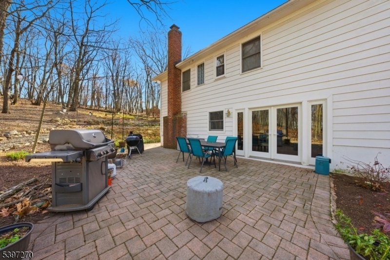
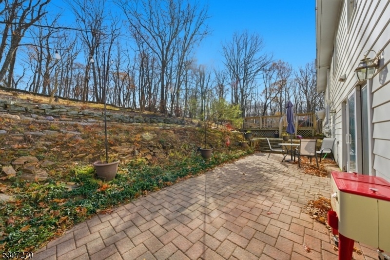
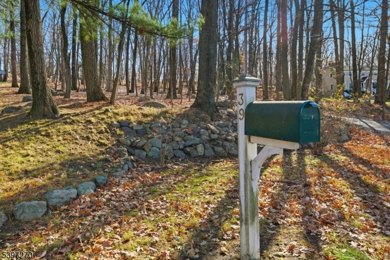
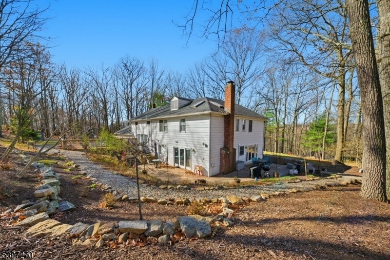
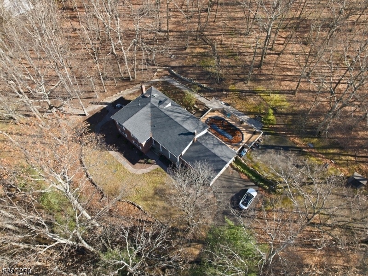
Price: $999,999
GSMLS: 3998835Type: Single Family
Style: Split Level
Beds: 5
Baths: 2 Full & 1 Half
Garage: 2-Car
Year Built: 1963
Acres: 2.04
Property Tax: $15,349
Description
This Spacious 5-bedroom, Split-level Home In Boonton Township Offers An Expansive Multi-level Layout, Updated Kitchen And Baths, And Generous Living Spaces. The Ground Level Features A Large Custom Kitchen W/oversized Center Island, Granite Countertops, Stainless Steel Appliances, A Dacor Oven With A Warming Drawer, And A Separate Dining Area. Built For Entertaining With A Walk-in Level Living Room, A Family Room On The Ground Level Opposite The Kitchen, And A Basement Lounge. Outdoors: Walk Outside The Sliding Doors And Enjoy The Fire Pit Or Above-ground Pool Surrounded By Trees. The Second Level Boasts A Spacious Primary Suite With Sitting Area And Private Bath, A Second Full Bath, And Two Additional Bedrooms. The Third Level Offers Two Bedrooms. The Finished Basement Includes A Leisure Room, A Den/office, And Laundry Room. This Special Home Is Set Back On 2 Acres Of Wooded Grounds, Features An Abundance Of Natural Light, Impeccable Hardwood Floors, A Cedar Closet, Built-in Garage, And A Newer Roof. Mountain Lakes School District.
Rooms Sizes
Kitchen:
Ground
Dining Room:
Ground
Living Room:
First
Family Room:
First
Den:
Basement
Bedroom 1:
Second
Bedroom 2:
Second
Bedroom 3:
Second
Bedroom 4:
Third
Room Levels
Basement:
Den,Laundry,Leisure
Ground:
Dining Room, Family Room, Kitchen
Level 1:
Bath(s) Other, Living Room
Level 2:
3 Bedrooms, Bath Main, Bath(s) Other
Level 3:
2 Bedrooms
Level Other:
n/a
Room Features
Kitchen:
Center Island, Separate Dining Area
Dining Room:
Dining L
Master Bedroom:
Full Bath, Sitting Room
Bath:
Stall Shower
Interior Features
Square Foot:
3,168
Year Renovated:
n/a
Basement:
Yes - Finished
Full Baths:
2
Half Baths:
1
Appliances:
Cooktop - Electric, Dishwasher, Refrigerator, Wall Oven(s) - Electric
Flooring:
Laminate, Wood
Fireplaces:
No
Fireplace:
n/a
Interior:
n/a
Exterior Features
Garage Space:
2-Car
Garage:
Attached Garage, Garage Door Opener, See Remarks
Driveway:
Blacktop
Roof:
Asphalt Shingle
Exterior:
Aluminum Siding, Brick
Swimming Pool:
Yes
Pool:
Above Ground
Utilities
Heating System:
Baseboard - Hotwater
Heating Source:
Oil Tank Above Ground - Inside, See Remarks
Cooling:
None
Water Heater:
n/a
Water:
Well
Sewer:
Septic
Services:
n/a
Lot Features
Acres:
2.04
Lot Dimensions:
n/a
Lot Features:
Wooded Lot
School Information
Elementary:
n/a
Middle:
n/a
High School:
n/a
Community Information
County:
Morris
Town:
Boonton Twp.
Neighborhood:
Boonton Twp
Application Fee:
n/a
Association Fee:
$150 - Quarterly
Fee Includes:
Water Fees
Amenities:
n/a
Pets:
n/a
Financial Considerations
List Price:
$999,999
Tax Amount:
$15,349
Land Assessment:
$303,100
Build. Assessment:
$309,400
Total Assessment:
$612,500
Tax Rate:
2.51
Tax Year:
2024
Ownership Type:
Fee Simple
Listing Information
MLS ID:
3998835
List Date:
11-20-2025
Days On Market:
0
Listing Broker:
C-21 CREST REAL ESTATE, INC.
Listing Agent:


































Request More Information
Shawn and Diane Fox
RE/MAX American Dream
3108 Route 10 West
Denville, NJ 07834
Call: (973) 277-7853
Web: MeadowsRoxbury.com




