69 Sister's Farmstead Rd
Mount Laurel Twp, NJ 08054
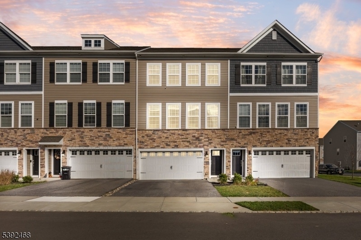
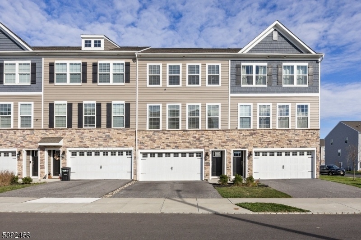
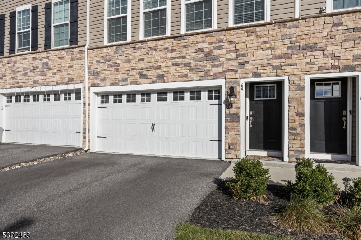
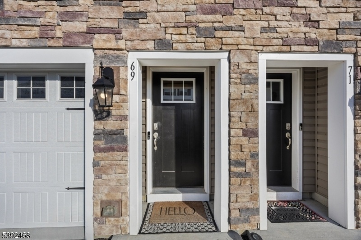
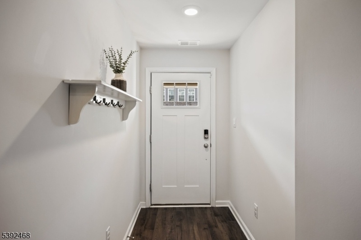
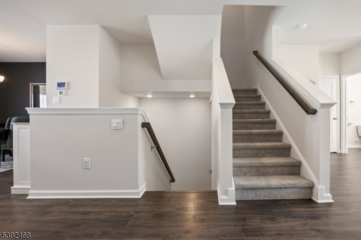
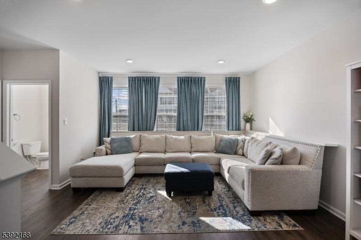
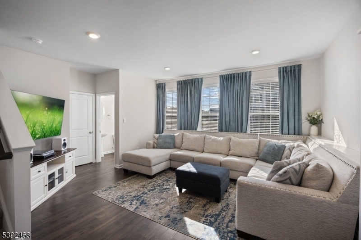
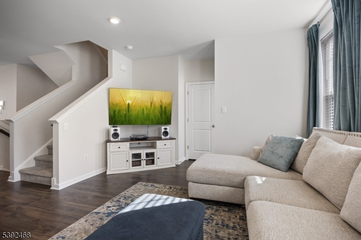
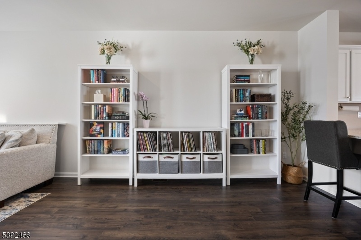
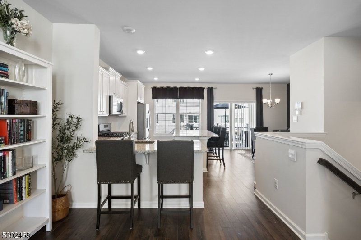
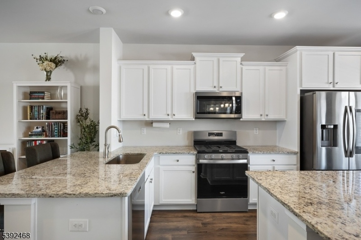
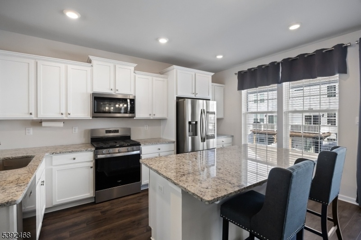
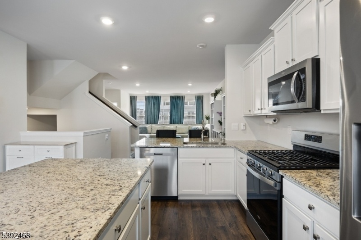
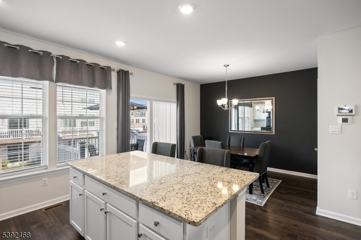
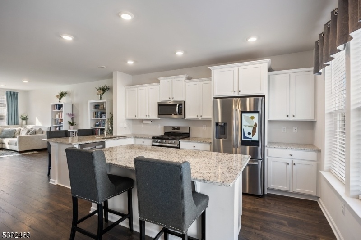
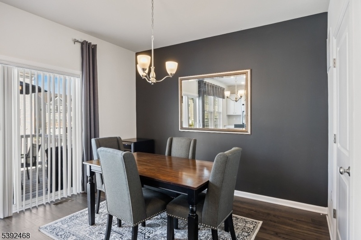
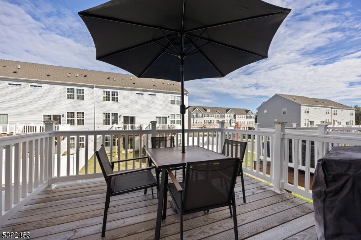
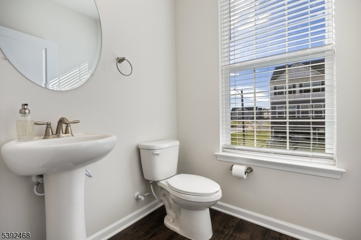
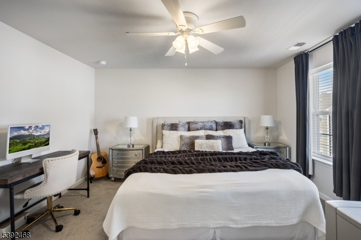
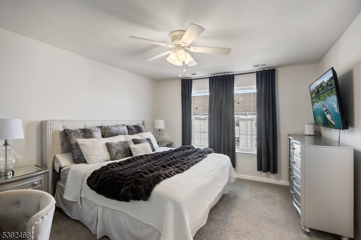
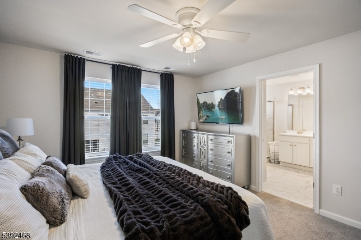
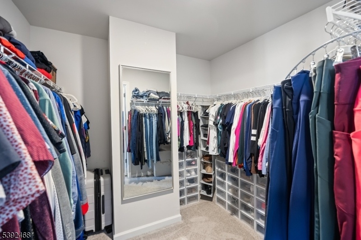
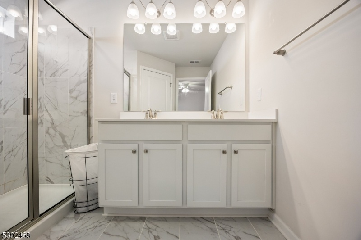
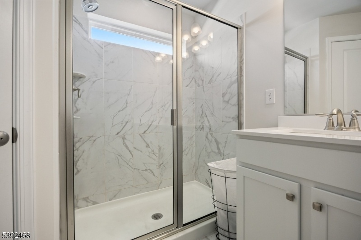
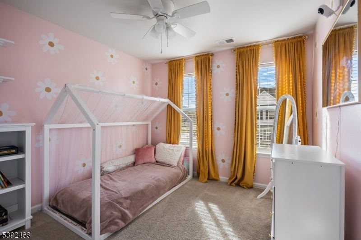
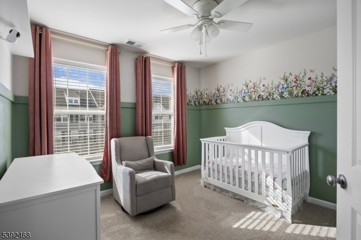
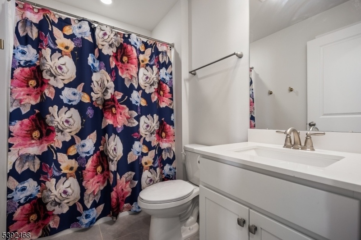
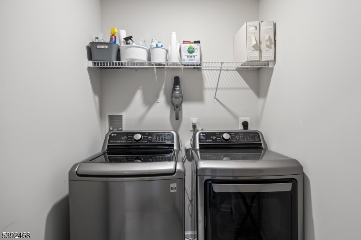
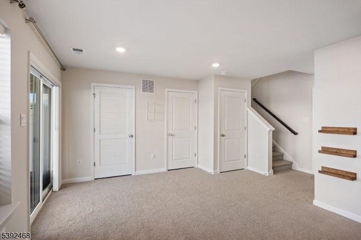
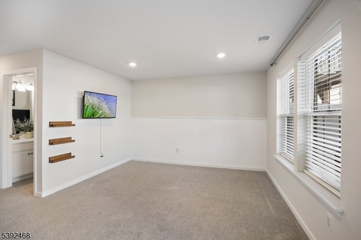
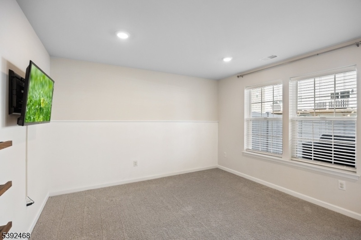
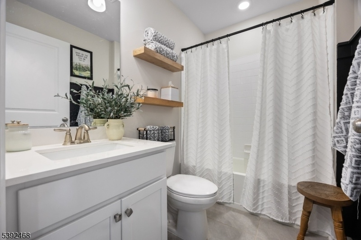
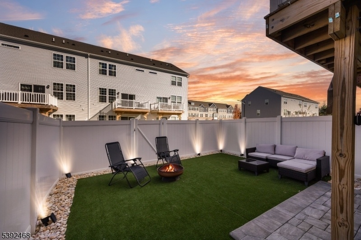
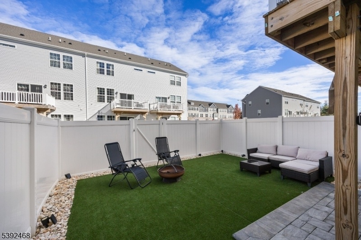
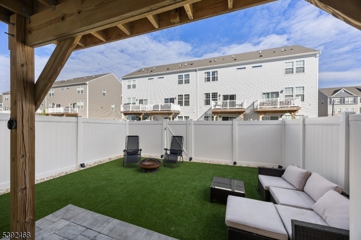
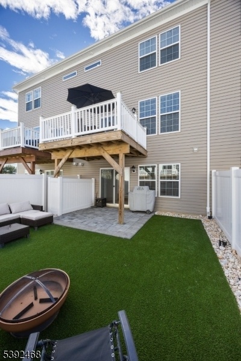
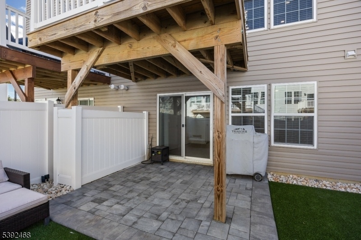
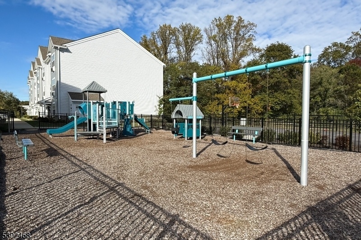
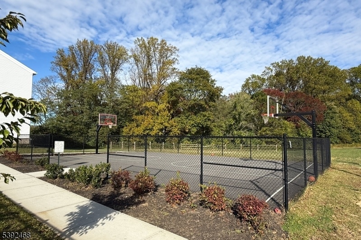
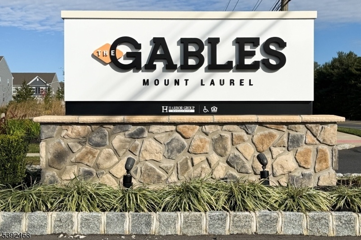
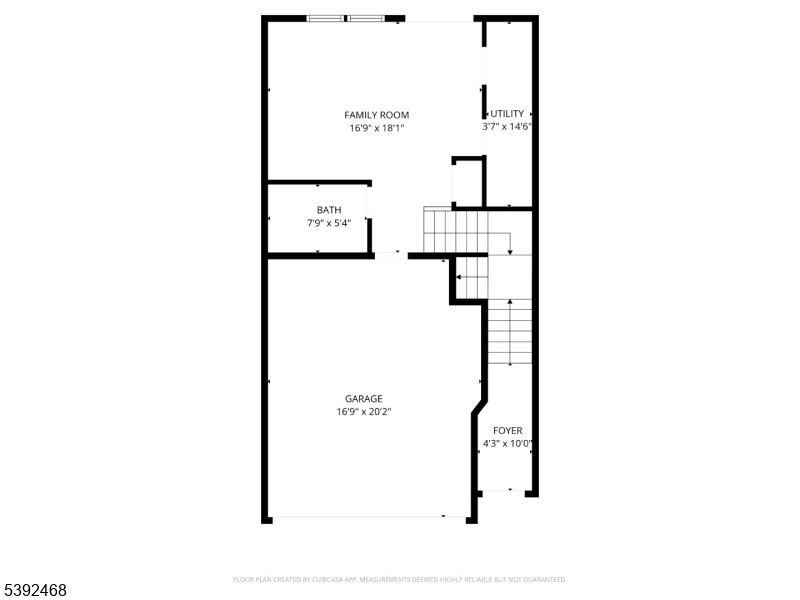
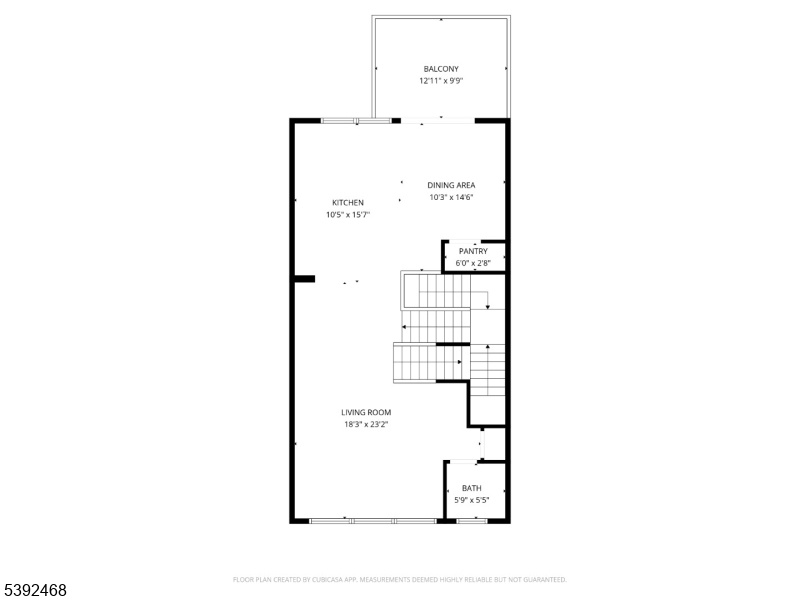
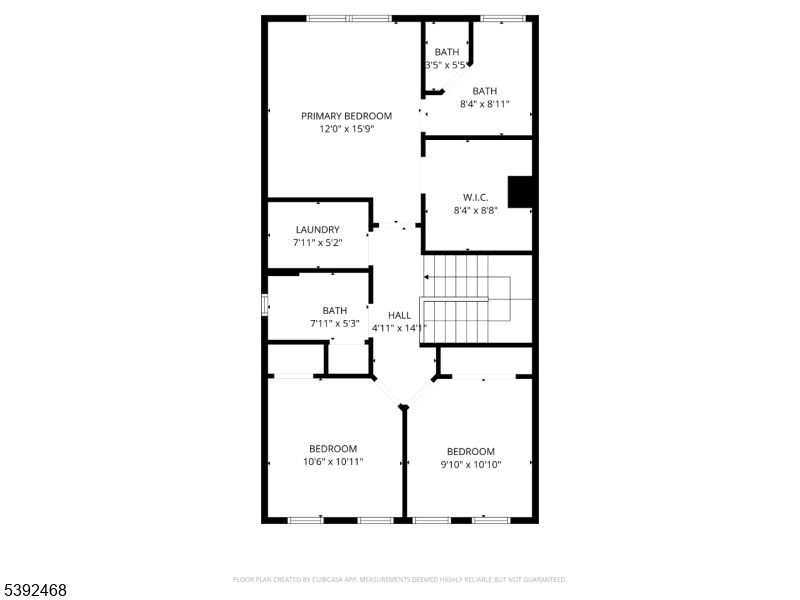
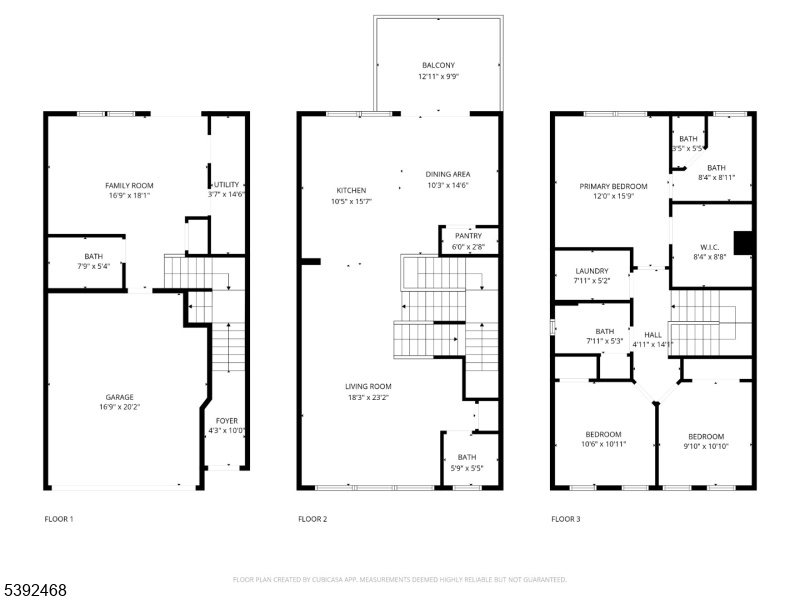
Price: $549,999
GSMLS: 3993598Type: Condo/Townhouse/Co-op
Style: Multi Floor Unit
Beds: 3
Baths: 3 Full & 1 Half
Garage: 2-Car
Year Built: 2022
Acres: 0.05
Property Tax: $10,023
Description
Welcome To The Gables At Mount Laurel - A Newer D.r. Horton Luxury Community. This 3-story Atlas Model Townhome, Featuring 3 Beds And 3.5 Baths, Offers The Space And Feel Of A Single-family Home. The Open-concept Main Level Has 9-foot Ceilings, A Sun-filled Living Area, Powder Room, And Chef's Kitchen With Granite Counters, A Breakfast Bar, And Large Center Island Ideal For Entertaining. From The Dining Area, Sliding Doors Lead To A 12 X 10 Composite Deck Overlooking The Fenced In Yard With Patio And Low-maintenance Turf " A Perfect Outdoor Retreat For Summer Barbecues, Fire Pits, And Sunset Views. The Owner's Suite Features A Walk-in Closet And A Luxury Bath With A Glass-enclosed Shower And Double Sinks. 2 Additional Bedrooms With Ample Closet Space Share A Hall Bath. A Laundry Room On The Upper Level Adds Everyday Convenience. The Finished Lower Level With Its Own Full Bathroom (similar To A Walk-out Basement) Is Ideal For A Media Room, Rec Room, Gym, Home Office Or Guest Suite. Attached Two-car Garage And Energy-efficient Features Complete The Package. Close To Rte 295, 38, 73, 70, The Nj Turnpike, And Within A 25-30 Minute Drive Of Philadelphia International Airport (phl) Making Travel A Breeze For Commuters Or Frequent Flyers. With Its Modern Layout, Generous Living Space And Proximity To Parks, Shopping, Dining And Top-rated Schools, This Home Offers The Best Of Suburban Convenience And Comfort!
Rooms Sizes
Kitchen:
First
Dining Room:
First
Living Room:
First
Family Room:
Ground
Den:
n/a
Bedroom 1:
Second
Bedroom 2:
Second
Bedroom 3:
Second
Bedroom 4:
n/a
Room Levels
Basement:
n/a
Ground:
BathOthr,FamilyRm,GarEnter,Utility
Level 1:
Dining Room, Kitchen, Living Room, Powder Room
Level 2:
3 Bedrooms, Bath Main, Bath(s) Other, Laundry Room
Level 3:
n/a
Level Other:
n/a
Room Features
Kitchen:
Breakfast Bar, Center Island, Separate Dining Area
Dining Room:
n/a
Master Bedroom:
Full Bath, Walk-In Closet
Bath:
Stall Shower
Interior Features
Square Foot:
2,290
Year Renovated:
n/a
Basement:
No
Full Baths:
3
Half Baths:
1
Appliances:
Dishwasher, Dryer, Microwave Oven, Range/Oven-Gas, Refrigerator, Washer
Flooring:
Carpeting, Tile, Vinyl-Linoleum
Fireplaces:
No
Fireplace:
n/a
Interior:
CODetect,FireExtg,CeilHigh,SmokeDet,StallShw,TubShowr,WlkInCls
Exterior Features
Garage Space:
2-Car
Garage:
Attached Garage
Driveway:
2 Car Width, Blacktop
Roof:
Asphalt Shingle
Exterior:
Vinyl Siding
Swimming Pool:
n/a
Pool:
n/a
Utilities
Heating System:
Forced Hot Air
Heating Source:
Gas-Natural
Cooling:
Central Air
Water Heater:
n/a
Water:
Public Water
Sewer:
Public Sewer
Services:
n/a
Lot Features
Acres:
0.05
Lot Dimensions:
n/a
Lot Features:
n/a
School Information
Elementary:
n/a
Middle:
n/a
High School:
n/a
Community Information
County:
Burlington
Town:
Mount Laurel Twp.
Neighborhood:
The Gables at Mount
Application Fee:
n/a
Association Fee:
$185 - Monthly
Fee Includes:
Maintenance-Common Area, Maintenance-Exterior, See Remarks, Snow Removal
Amenities:
Playground
Pets:
Cats OK, Dogs OK, Yes
Financial Considerations
List Price:
$549,999
Tax Amount:
$10,023
Land Assessment:
$92,400
Build. Assessment:
$225,100
Total Assessment:
$317,500
Tax Rate:
2.93
Tax Year:
2024
Ownership Type:
Fee Simple
Listing Information
MLS ID:
3993598
List Date:
10-21-2025
Days On Market:
63
Listing Broker:
COMPASS NEW JERSEY LLC
Listing Agent:
Alfred J. Tolli Jr.













































Request More Information
Shawn and Diane Fox
RE/MAX American Dream
3108 Route 10 West
Denville, NJ 07834
Call: (973) 277-7853
Web: MeadowsRoxbury.com

