16 Beauvoir Ave
Summit City, NJ 07901
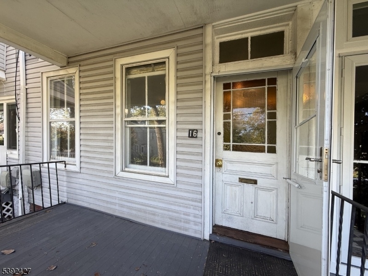
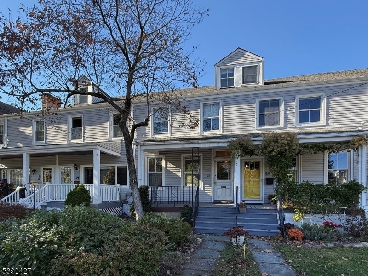
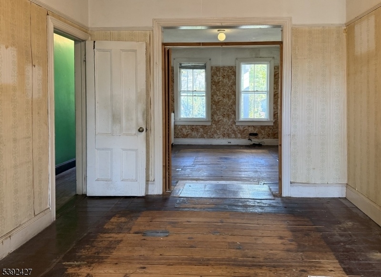
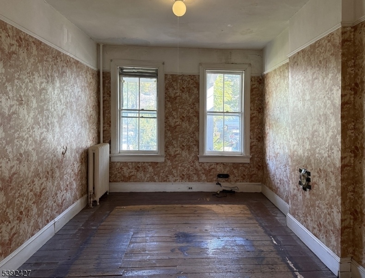
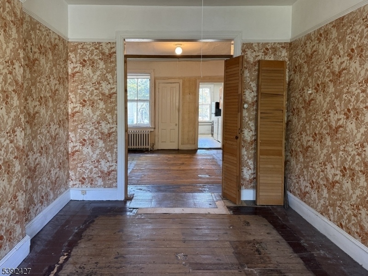
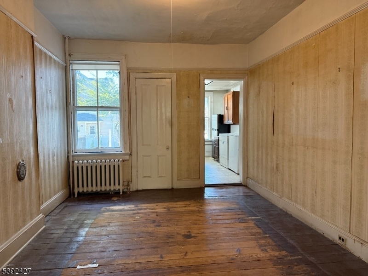
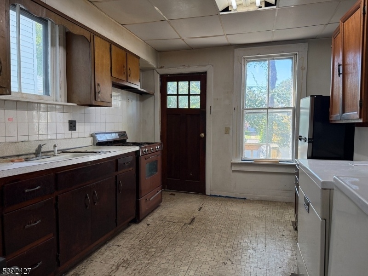
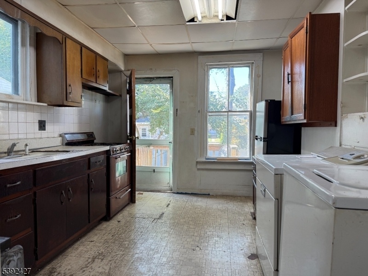
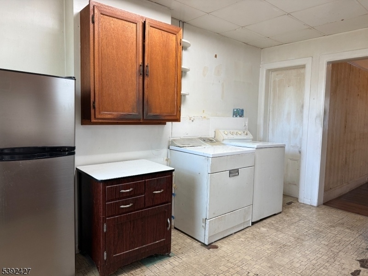
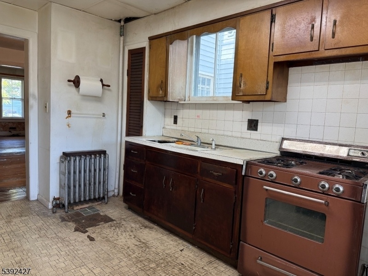
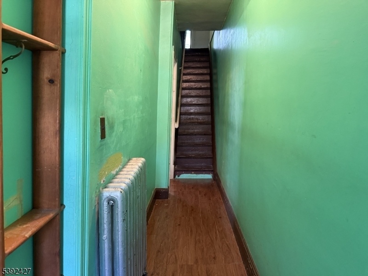
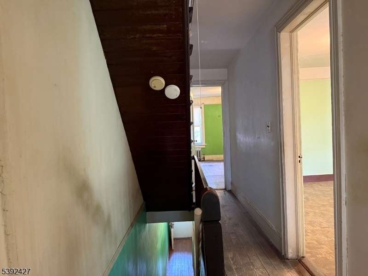
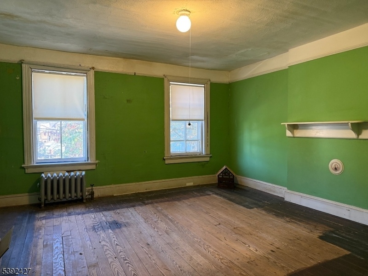
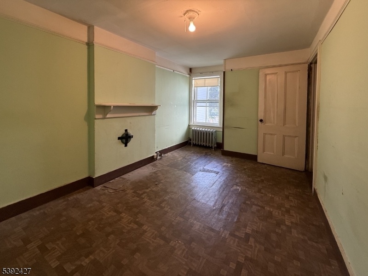
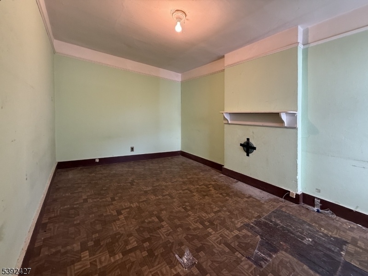
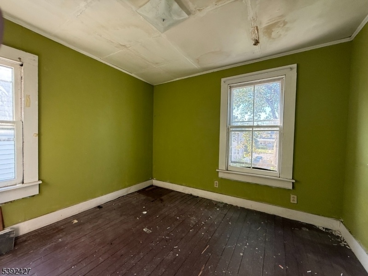
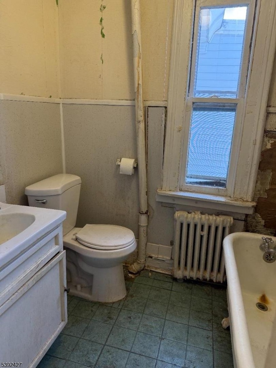
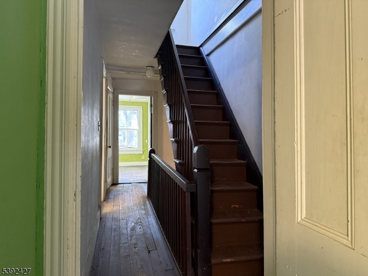
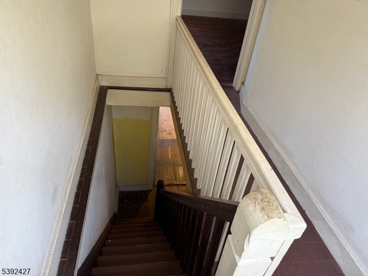
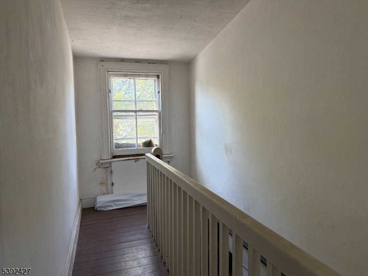
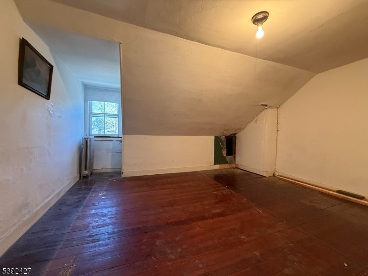
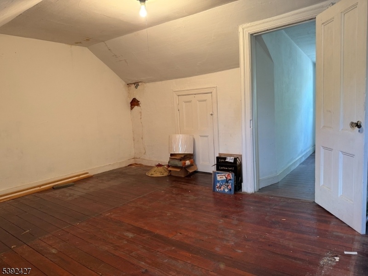
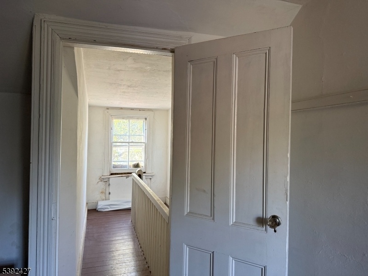
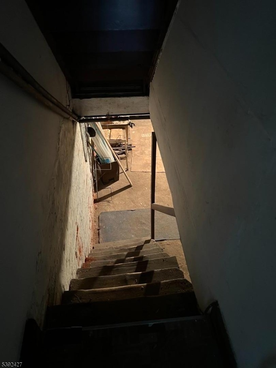
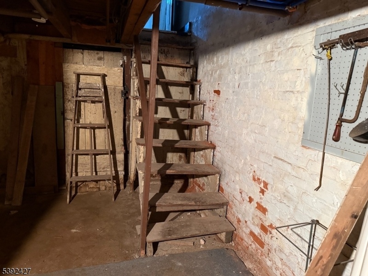
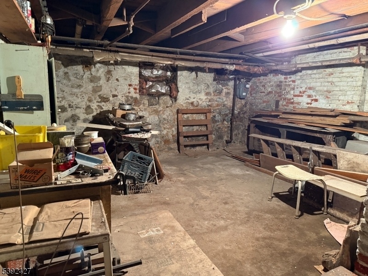
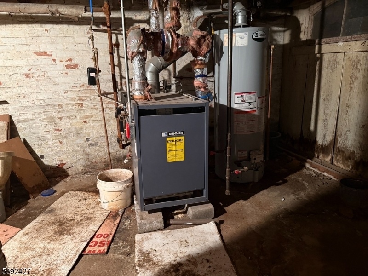
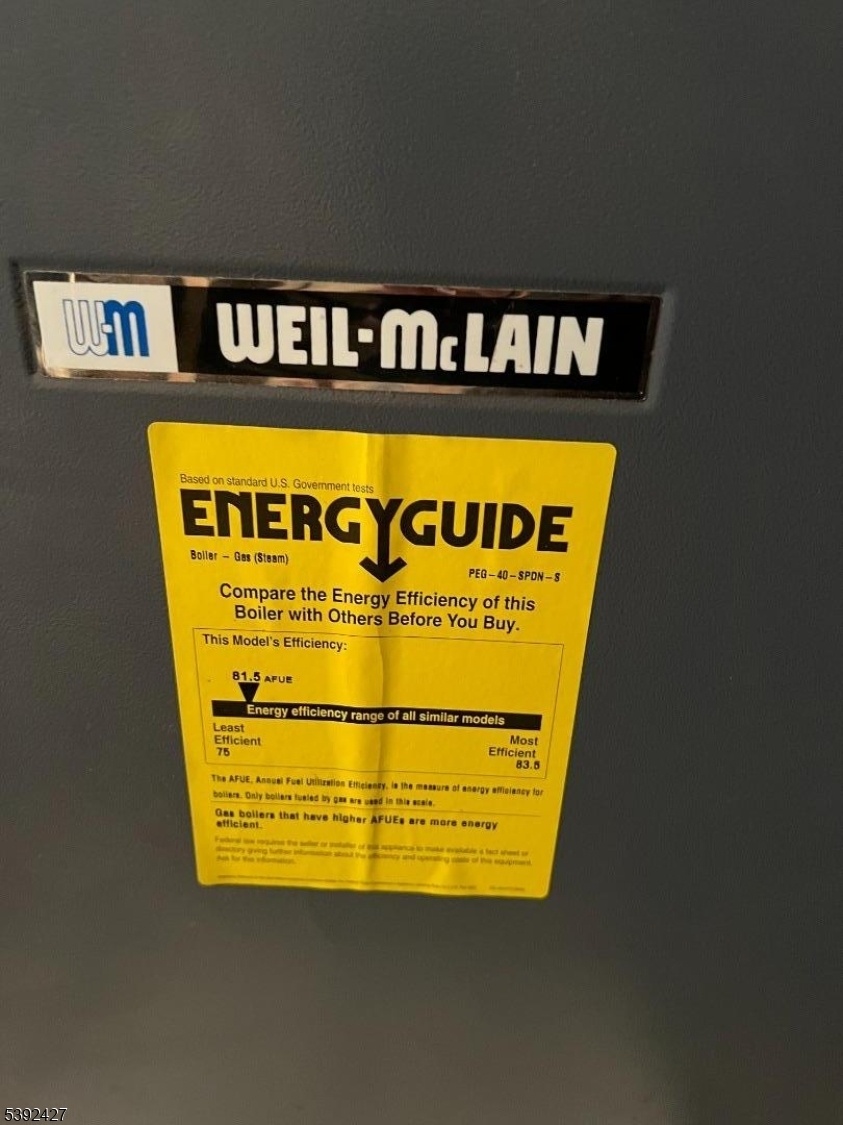
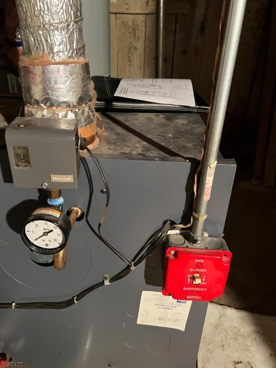
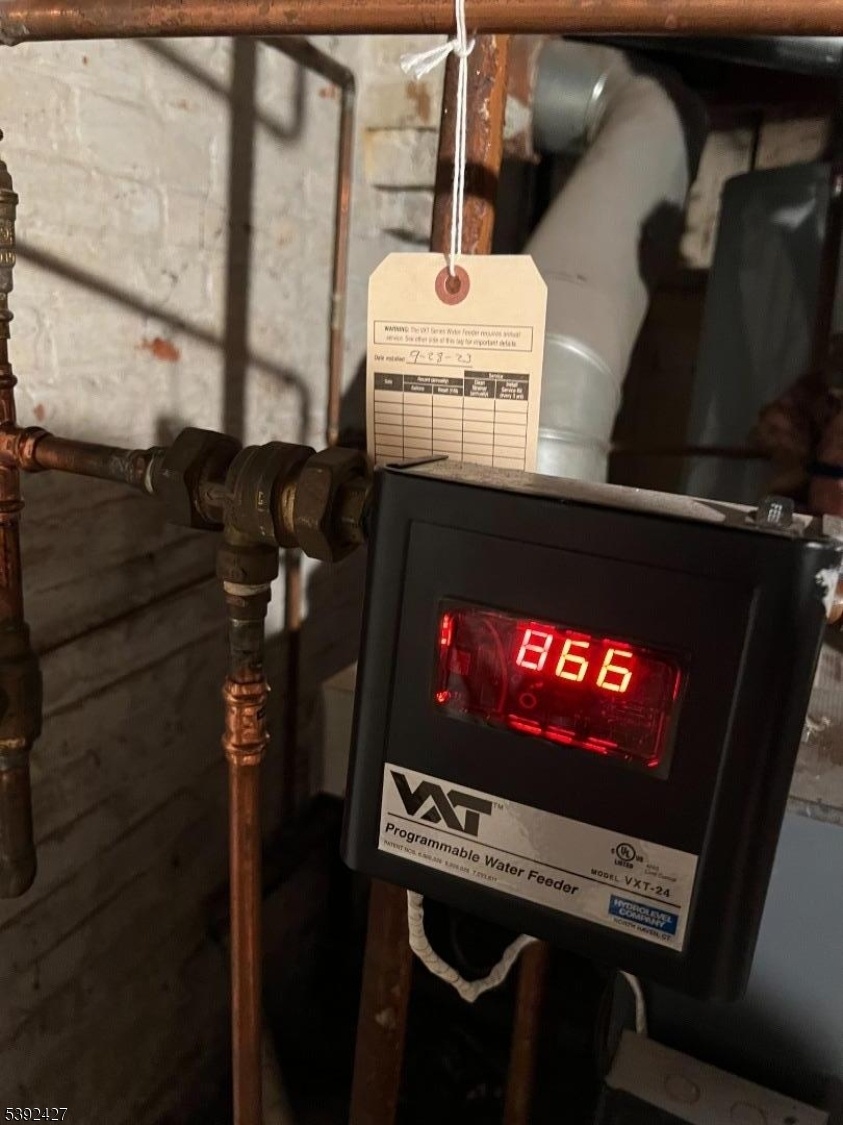
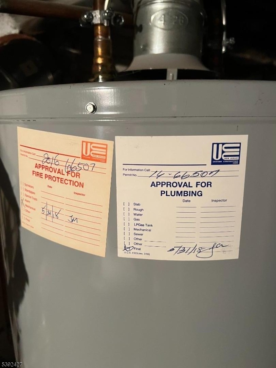
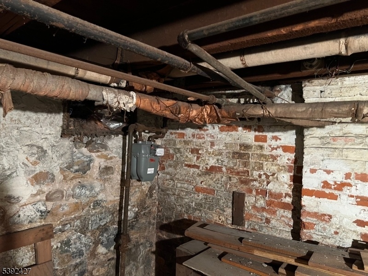
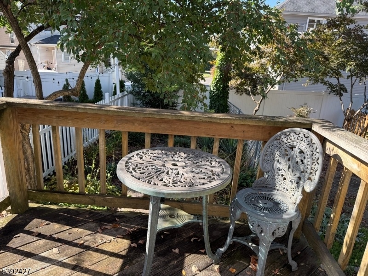
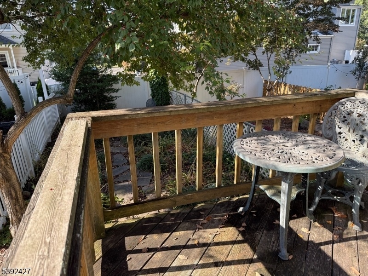
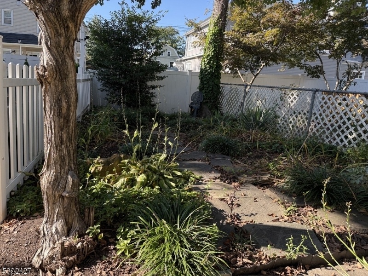
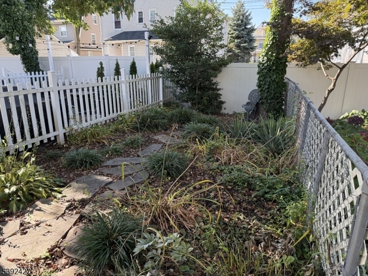
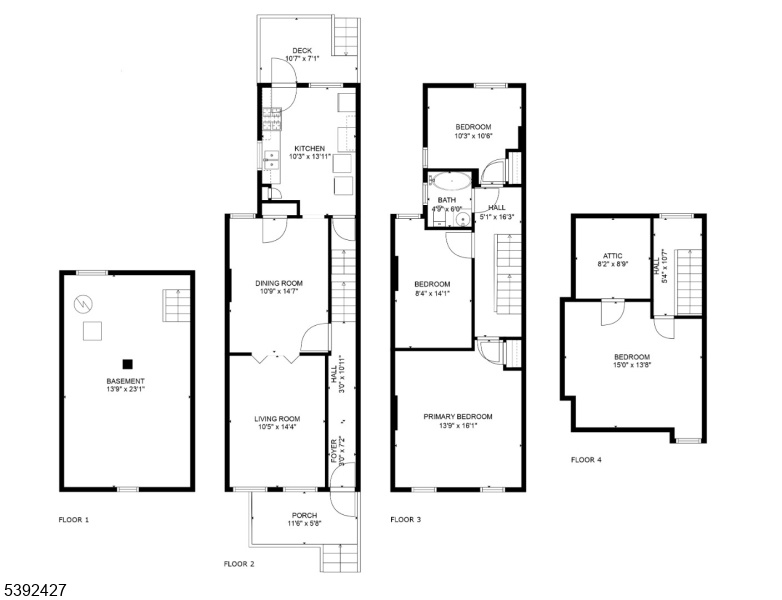
Price: $299,000
GSMLS: 3993580Type: Condo/Townhouse/Co-op
Style: Townhouse-Interior
Beds: 4
Baths: 1 Full
Garage: No
Year Built: 1880
Acres: 0.26
Property Tax: $0
Description
List Price Is Low Taking Into Consideration This Co-op Needs A Total Gut & Total Redo. To Be Owner Occupied (rentals Prohibited) --or-- Renovate To Sell. Unit To Be Sold In "as Is" Condition. It Can Be Charming Once Again! This Unique, One Of 7-unit Co-op (8-20 Beauvoir Ave) Was Built In The1800's And Is So Conveniently Adjacent To Everything: Midtown Direct Train/bus/schools/overlook Hospital/summit's Vibrant Downtown/restaurants/seasonal Farmers Market. Sweet Open Front Porch Overlooks A Tree-lined Street And Lush Community Garden As Well As A Rear Private Deck And Fenced Backyard Off The Kitchen. Large Original Windows, High Ceilings On 1st, 2nd, 3rd Floors; Basement Low Ceilings And Unfinished (root Cellar-like). Taxes Are Included In Hoa Fee Of $580/mo Which Is Only $6,960/year. Owner Responsible For: Repairs And/or Replacement Of Front Porch Roof & Gutters, Back Flat Roof And Gutters; Front & Rear Deck; Front & Rear Yards. Some Overnight On-street Permitted Parking For Unit Owners Or Town Lot Within 2 Blocks For A Small Fee. Bring Your Imagination, It Needs Much More Than Tlc.
Rooms Sizes
Kitchen:
10x14 First
Dining Room:
11x15 First
Living Room:
10x14 First
Family Room:
n/a
Den:
n/a
Bedroom 1:
14x16 Second
Bedroom 2:
8x14 Second
Bedroom 3:
10x11 Second
Bedroom 4:
15x14 Third
Room Levels
Basement:
Utility Room
Ground:
n/a
Level 1:
DiningRm,Foyer,Kitchen,LivingRm,OutEntrn,SeeRem
Level 2:
3 Bedrooms, Bath Main
Level 3:
1 Bedroom, Attic
Level Other:
n/a
Room Features
Kitchen:
Not Eat-In Kitchen
Dining Room:
n/a
Master Bedroom:
n/a
Bath:
Tub Only
Interior Features
Square Foot:
n/a
Year Renovated:
n/a
Basement:
Yes - Bilco-Style Door, Unfinished
Full Baths:
1
Half Baths:
0
Appliances:
Dryer, Range/Oven-Gas, Refrigerator, See Remarks, Washer
Flooring:
Vinyl-Linoleum, Wood
Fireplaces:
No
Fireplace:
Non-Functional
Interior:
n/a
Exterior Features
Garage Space:
No
Garage:
None
Driveway:
On-Street Parking, See Remarks
Roof:
Asphalt Shingle
Exterior:
See Remarks
Swimming Pool:
n/a
Pool:
n/a
Utilities
Heating System:
Radiators - Steam
Heating Source:
Gas-Natural
Cooling:
None
Water Heater:
Gas
Water:
Public Water
Sewer:
Public Sewer
Services:
Cable TV Available, Fiber Optic Available, Garbage Included
Lot Features
Acres:
0.26
Lot Dimensions:
n/a
Lot Features:
n/a
School Information
Elementary:
Brayton
Middle:
Summit MS
High School:
Summit HS
Community Information
County:
Union
Town:
Summit City
Neighborhood:
Downtown
Application Fee:
n/a
Association Fee:
$580 - Monthly
Fee Includes:
Maintenance-Common Area, See Remarks, Sewer Fees, Water Fees
Amenities:
n/a
Pets:
Yes
Financial Considerations
List Price:
$299,000
Tax Amount:
$0
Land Assessment:
$105,500
Build. Assessment:
$617,100
Total Assessment:
$722,600
Tax Rate:
4.36
Tax Year:
2024
Ownership Type:
Cooperative
Listing Information
MLS ID:
3993580
List Date:
10-20-2025
Days On Market:
0
Listing Broker:
COLDWELL BANKER REALTY
Listing Agent:
Lori Dahl





































Request More Information
Shawn and Diane Fox
RE/MAX American Dream
3108 Route 10 West
Denville, NJ 07834
Call: (973) 277-7853
Web: MeadowsRoxbury.com

