135 Woods End Dr
Bernards Twp, NJ 07920
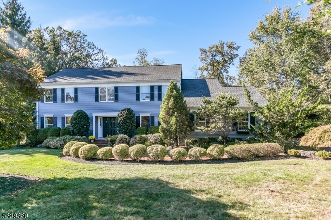
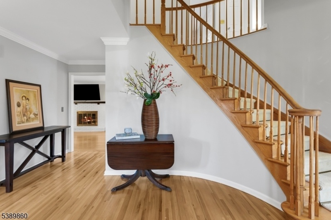
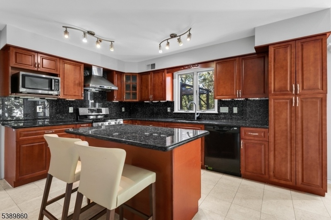
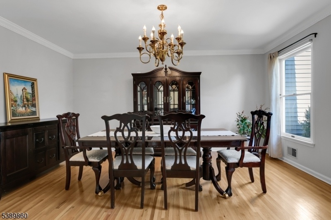
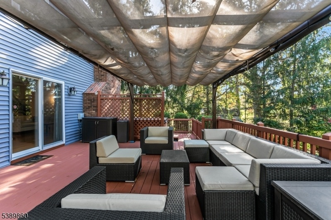
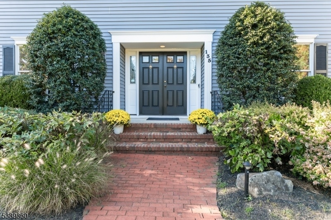
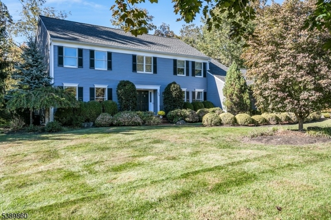
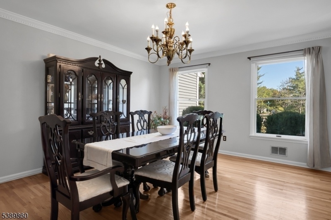
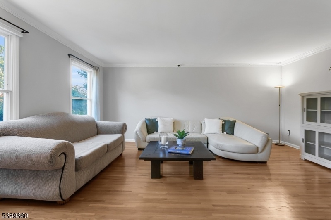
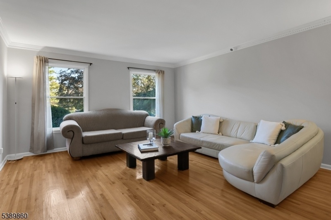
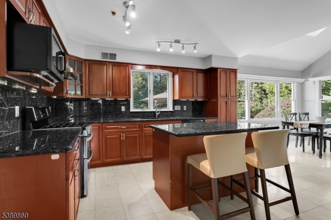
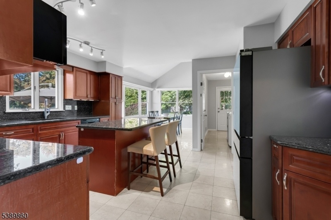
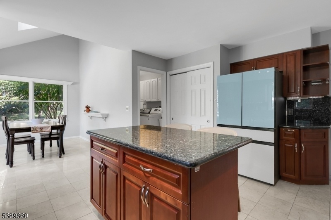
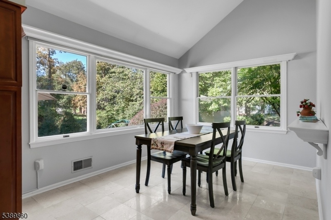
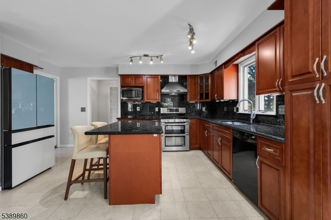
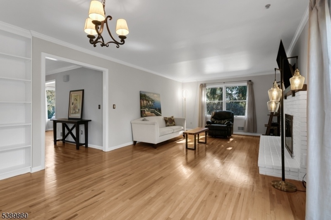
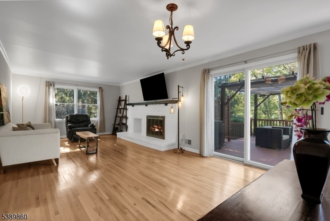
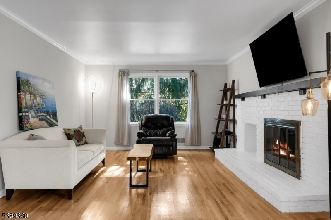
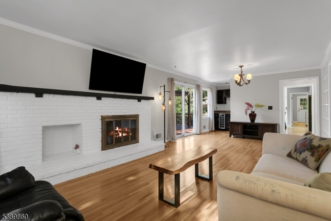
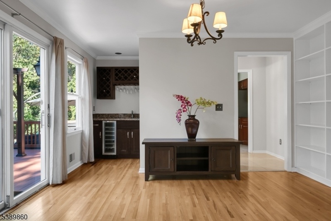
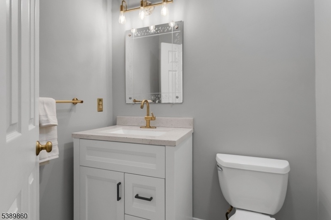
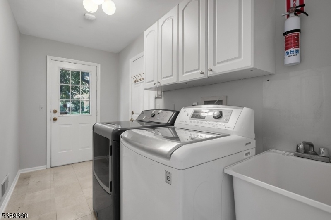
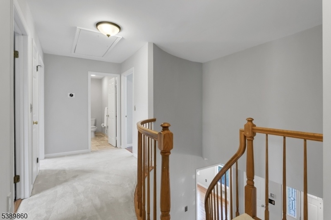
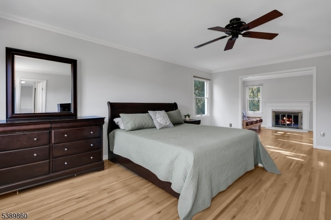
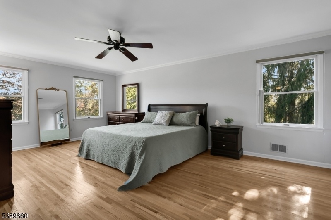
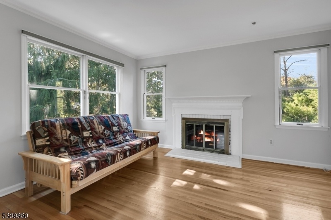
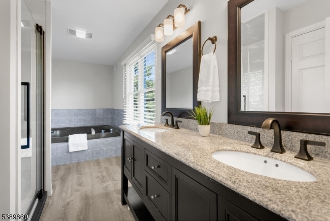
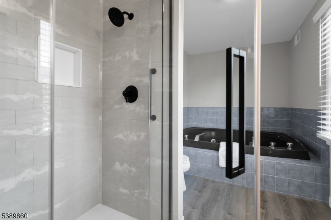
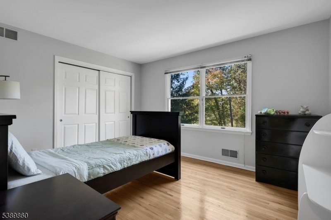
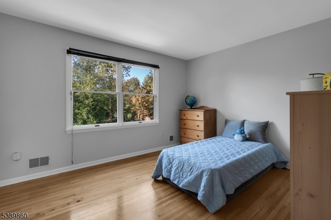
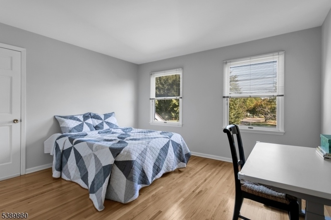
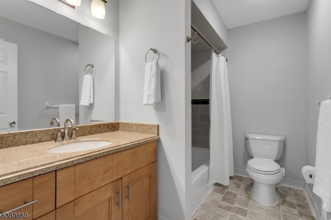
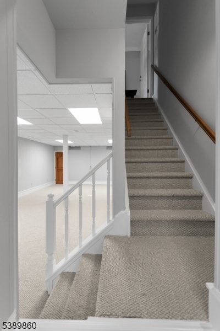
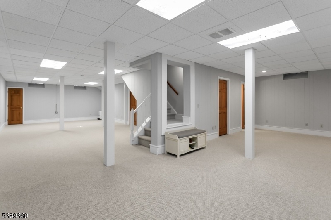
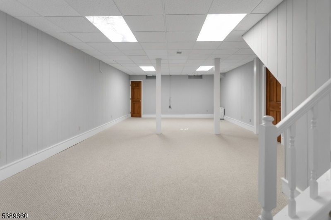
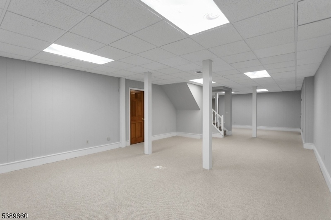
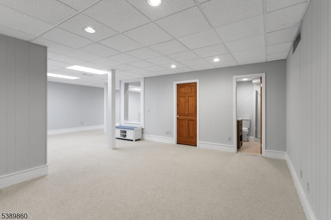
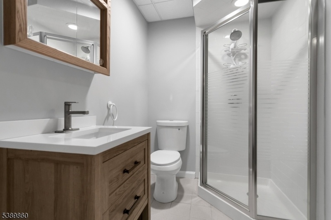
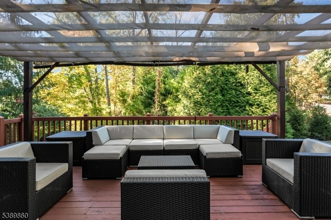
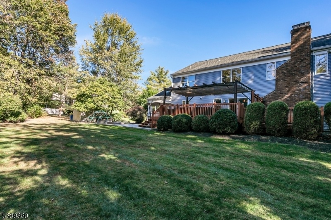
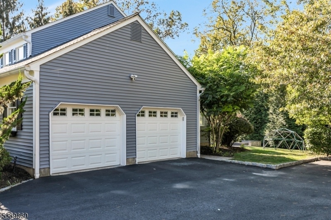
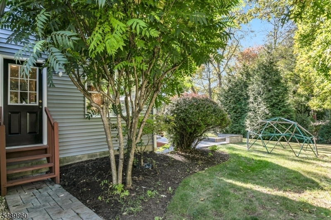
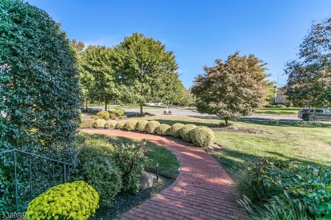
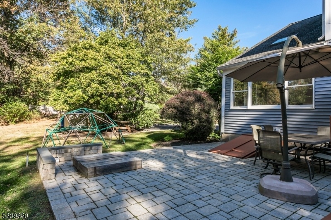
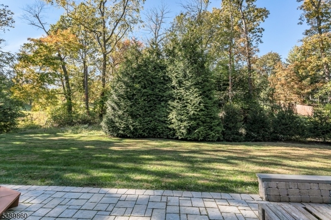
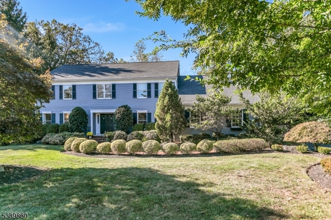
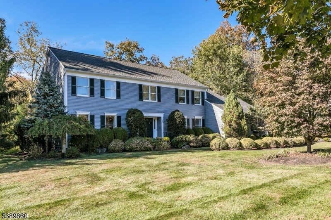
Price: $1,475,000
GSMLS: 3992397Type: Single Family
Style: Colonial
Beds: 4
Baths: 3 Full & 1 Half
Garage: 2-Car
Year Built: 1988
Acres: 0.54
Property Tax: $22,091
Description
Situated In The Highly Desirable Prince Edward Pointe Section Of Basking Ridge, This Inviting 4-bedroom, 3.5-bath Colonial Combines Timeless Style With Recent Updates. Hardwood Flooring And Freshly Painted Interiors Create A Clean, Welcoming Backdrop For Your Personal Touch. Sunlight Fills The Breakfast Room, And The Center-island Kitchen Provides A Wonderful Space For Everyday Living. A Formal Dining Room, Living Room, Large Family Room With Fireplace And Wet Bar, Laundry Room And Powder Room Complete The Main Floor. The Spacious Primary Suite Includes A Separate Sitting Room With A Cozy Fireplace An Ideal Retreat At Day's End. Three Additional Bedrooms And A Full Bathroom Complete The Second Floor. The Finished Basement With New Carpet And A Full Bath Offers Flexible Living Space For Work, Play, Or Entertaining. Step Outside To Enjoy The Private, Level Backyard"complete With Hot Tub"a Perfect Setting For Gatherings Or Simply Relaxing At Home. Valuable Updates, Including A Newer Roof (2015), Newer Air Conditioner And Furnace, And A Whole-house Generator, Provide Comfort And Peace Of Mind. Set Within A Prime Basking Ridge Location Known For Its Excellent Schools, Neighborhood Charm, And Easy Access To Parks, Shopping, And Transportation, This Is A Wonderful Opportunity To Make A Well-loved Home Your Own.
Rooms Sizes
Kitchen:
13x16 First
Dining Room:
13x14 First
Living Room:
14x19 First
Family Room:
25x13 First
Den:
n/a
Bedroom 1:
13x21 Second
Bedroom 2:
13x11 Second
Bedroom 3:
13x11 Second
Bedroom 4:
13x12 Second
Room Levels
Basement:
Bath(s) Other, Rec Room, Storage Room, Utility Room
Ground:
n/a
Level 1:
BathOthr,Breakfst,DiningRm,FamilyRm,GarEnter,Kitchen,Laundry,LivingRm,Pantry
Level 2:
4+Bedrms,BathMain,BathOthr,SittngRm
Level 3:
n/a
Level Other:
n/a
Room Features
Kitchen:
Center Island, Pantry, Separate Dining Area
Dining Room:
Formal Dining Room
Master Bedroom:
Fireplace, Full Bath, Sitting Room, Walk-In Closet
Bath:
Soaking Tub, Stall Shower And Tub
Interior Features
Square Foot:
n/a
Year Renovated:
n/a
Basement:
Yes - Bilco-Style Door, Finished
Full Baths:
3
Half Baths:
1
Appliances:
Carbon Monoxide Detector, Dishwasher, Disposal, Dryer, Generator-Built-In, Hot Tub, Microwave Oven, Range/Oven-Gas, Refrigerator, Self Cleaning Oven, Sump Pump, Washer
Flooring:
See Remarks, Tile, Wood
Fireplaces:
2
Fireplace:
Bedroom 1, Family Room, Wood Burning
Interior:
Bar-Wet, Blinds, Skylight, Window Treatments
Exterior Features
Garage Space:
2-Car
Garage:
Attached Garage
Driveway:
Blacktop
Roof:
Asphalt Shingle
Exterior:
Clapboard
Swimming Pool:
No
Pool:
n/a
Utilities
Heating System:
2 Units, Forced Hot Air
Heating Source:
Gas-Natural
Cooling:
2 Units
Water Heater:
Gas
Water:
Public Water
Sewer:
Public Sewer
Services:
Cable TV Available, Fiber Optic Available, Garbage Extra Charge
Lot Features
Acres:
0.54
Lot Dimensions:
n/a
Lot Features:
Level Lot
School Information
Elementary:
CEDAR HILL
Middle:
W ANNIN
High School:
RIDGE
Community Information
County:
Somerset
Town:
Bernards Twp.
Neighborhood:
Prince Edward Pointe
Application Fee:
n/a
Association Fee:
n/a
Fee Includes:
n/a
Amenities:
n/a
Pets:
Yes
Financial Considerations
List Price:
$1,475,000
Tax Amount:
$22,091
Land Assessment:
$470,800
Build. Assessment:
$833,500
Total Assessment:
$1,304,300
Tax Rate:
1.78
Tax Year:
2024
Ownership Type:
Fee Simple
Listing Information
MLS ID:
3992397
List Date:
10-14-2025
Days On Market:
2
Listing Broker:
COLDWELL BANKER REALTY
Listing Agent:















































Request More Information
Shawn and Diane Fox
RE/MAX American Dream
3108 Route 10 West
Denville, NJ 07834
Call: (973) 277-7853
Web: MeadowsRoxbury.com

