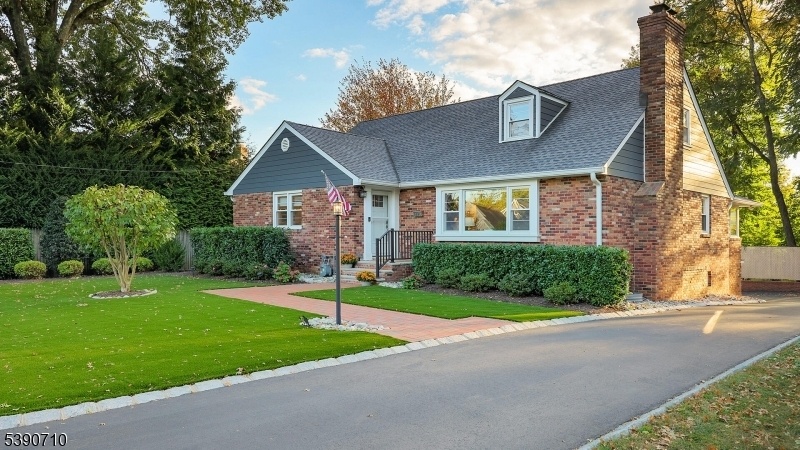2291 Belvedere Dr
Scotch Plains Twp, NJ 07076

































Price: $699,000
GSMLS: 3992138Type: Single Family
Style: Cape Cod
Beds: 3
Baths: 2 Full & 2 Half
Garage: 2-Car
Year Built: 1963
Acres: 0.16
Property Tax: $14,121
Description
Welcome To This Stunning, Fully Renovated Home Nestled On A Picturesque, Tree-lined Street In Scotch Plains. Every Inch Of This Residence Has Been Thoughtfully Updated, Featuring Gleaming Hardwood Floors And An Abundance Of Natural Light Throughout. The Open-concept Floor Plan Offers Exceptional Flow From The Elegant Living Room With A Marble-surround Fireplace, To The Spacious Dining Area, And Into The Chef's Kitchen Boasting White Cabinetry, Stainless Steel Appliances, And Gorgeous Granite Countertops.the First-floor Primary Suite Is A True Retreat, Complete With A Spa-like Bathroom With Double Sinks And A Huge Walk-in Closet. A Cozy Family Room With An Electric Fireplace Provides Direct Access To The Patio And Backyard, Perfect For Entertaining Or Relaxing. Upstairs, You'll Find Two Generously Sized Bedrooms With Large Closets And A Beautifully Appointed Full Bath With A Double Vanity. The Finished Basement Adds Even More Living Space, Including A Recreation Room/home Gym, Office, Laundry Room, And Utility Room With Convenient Access To The Two-car Garage. Additional Highlights Include A Whole-house Generator, Modern Finishes Throughout, And A Desirable Location Close To Top-rated Schools, Parks, And Downtown Scotch Plains. This House Is A Must See!
Rooms Sizes
Kitchen:
15x14 First
Dining Room:
14x14 First
Living Room:
26x15 First
Family Room:
19x12 First
Den:
n/a
Bedroom 1:
13x13 First
Bedroom 2:
19x20 Second
Bedroom 3:
16x10
Bedroom 4:
n/a
Room Levels
Basement:
BathOthr,GarEnter,Office,RecRoom,Utility
Ground:
n/a
Level 1:
1 Bedroom, Bath Main, Bath(s) Other, Dining Room, Entrance Vestibule, Family Room, Kitchen, Living Room
Level 2:
2 Bedrooms, Bath(s) Other
Level 3:
n/a
Level Other:
n/a
Room Features
Kitchen:
Eat-In Kitchen
Dining Room:
n/a
Master Bedroom:
1st Floor, Dressing Room, Full Bath
Bath:
n/a
Interior Features
Square Foot:
n/a
Year Renovated:
2020
Basement:
Yes - Finished
Full Baths:
2
Half Baths:
2
Appliances:
Carbon Monoxide Detector, Cooktop - Electric, Dishwasher, Dryer, Generator-Built-In, Jennaire Type, Microwave Oven, Range/Oven-Gas, Sump Pump, Washer
Flooring:
Tile, Wood
Fireplaces:
2
Fireplace:
Family Room, Living Room
Interior:
n/a
Exterior Features
Garage Space:
2-Car
Garage:
Attached Garage, Oversize Garage
Driveway:
2 Car Width, Additional Parking, Blacktop
Roof:
Asphalt Shingle
Exterior:
Brick,ConcBrd
Swimming Pool:
n/a
Pool:
n/a
Utilities
Heating System:
1 Unit
Heating Source:
Gas-Natural
Cooling:
1 Unit
Water Heater:
n/a
Water:
Public Water
Sewer:
Public Sewer
Services:
n/a
Lot Features
Acres:
0.16
Lot Dimensions:
65 X 108 AVG
Lot Features:
n/a
School Information
Elementary:
Evergreen
Middle:
Nettingham
High School:
Terrill MS
Community Information
County:
Union
Town:
Scotch Plains Twp.
Neighborhood:
n/a
Application Fee:
n/a
Association Fee:
n/a
Fee Includes:
n/a
Amenities:
n/a
Pets:
n/a
Financial Considerations
List Price:
$699,000
Tax Amount:
$14,121
Land Assessment:
$30,000
Build. Assessment:
$90,000
Total Assessment:
$120,000
Tax Rate:
11.77
Tax Year:
2024
Ownership Type:
Fee Simple
Listing Information
MLS ID:
3992138
List Date:
10-12-2025
Days On Market:
4
Listing Broker:
COLDWELL BANKER REALTY
Listing Agent:

































Request More Information
Shawn and Diane Fox
RE/MAX American Dream
3108 Route 10 West
Denville, NJ 07834
Call: (973) 277-7853
Web: MeadowsRoxbury.com

