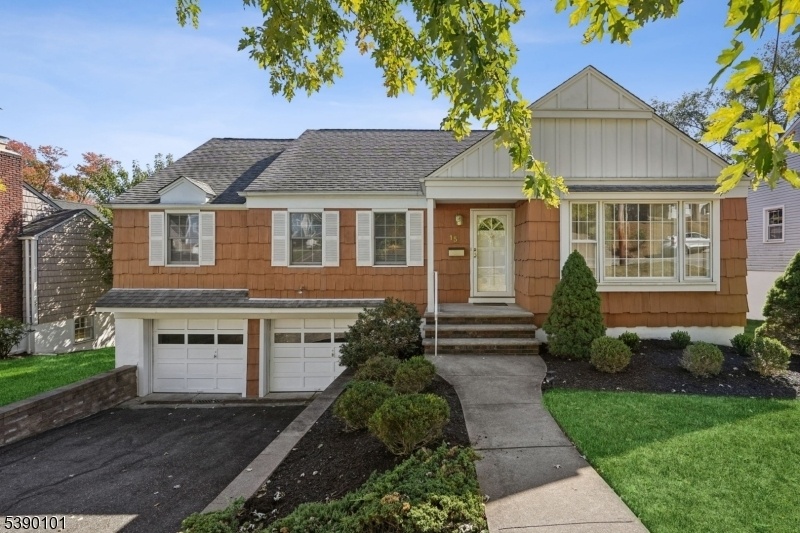15 Highland Dr
Livingston Twp, NJ 07039















Price: $889,000
GSMLS: 3991505Type: Single Family
Style: Ranch
Beds: 3
Baths: 2 Full & 1 Half
Garage: 2-Car
Year Built: 1959
Acres: 0.20
Property Tax: $13,406
Description
Meticulously Maintained And Updated Ranch Nestled On A Quiet Cul-de-sac Located In One Of Livingstons Most Desirable Areas, Close To Schools, Houses Of Worship, Ny Transportation And Shopping. This Warm And Inviting Home Combines Classic Charm With Modern Convenience, Offering A Perfect Blend Of Comfort And Style. Featuring Renovated Kitchen With Custom Cabinetry, Gleaming Granite Counters, Stainless Steel Appliances, All Opening Seamlessly To A Spacious Family Room Addition With Cathedral Ceiling, Built-in Entertainment Center, Gas Fireplace And Sliders To Large Deck. The Main Level Features Hardwood Flooring Beneath The Wall-to-wall Carpeting, ( Except Family Room) Recessed Lighting. The Lower Level Features A Finished Expanded Walk-out Basement Level With A Rec-room, Office , Half Bath, Laundry Area, Generous Storage Area And Walk-out Access To Yard. This Home Has A 2020 Hvac System And A 2022 Hot Water Heater. Located In Area Of Homes Being Expanded And Renovated. Fireplace , Chimney, Flu And Roof In As Is Condition With No Known Issues,
Rooms Sizes
Kitchen:
13x12 First
Dining Room:
11x11 First
Living Room:
19x13 First
Family Room:
19x14 First
Den:
n/a
Bedroom 1:
15x12 First
Bedroom 2:
14x12 First
Bedroom 3:
11x11
Bedroom 4:
n/a
Room Levels
Basement:
GameRoom,Laundry,OutEntrn,RecRoom,Storage,Utility
Ground:
n/a
Level 1:
3 Bedrooms, Bath Main, Bath(s) Other, Dining Room, Family Room, Living Room
Level 2:
n/a
Level 3:
n/a
Level Other:
n/a
Room Features
Kitchen:
Eat-In Kitchen, Pantry
Dining Room:
Formal Dining Room
Master Bedroom:
1st Floor, Full Bath
Bath:
Stall Shower
Interior Features
Square Foot:
n/a
Year Renovated:
1990
Basement:
Yes - Full, Walkout
Full Baths:
2
Half Baths:
1
Appliances:
Dishwasher, Dryer, Range/Oven-Gas, Refrigerator, Self Cleaning Oven, Washer, Water Softener-Own
Flooring:
Carpeting, Tile, Wood
Fireplaces:
1
Fireplace:
Family Room, Gas Fireplace
Interior:
Blinds,CeilCath,CeilHigh,Shades,TubShowr,WndwTret
Exterior Features
Garage Space:
2-Car
Garage:
Built-In Garage, Garage Door Opener
Driveway:
2 Car Width, Blacktop
Roof:
Asphalt Shingle
Exterior:
CedarSid
Swimming Pool:
n/a
Pool:
n/a
Utilities
Heating System:
1 Unit, Forced Hot Air
Heating Source:
Gas-Natural
Cooling:
1 Unit, Central Air
Water Heater:
Gas
Water:
Public Water
Sewer:
Public Sewer
Services:
n/a
Lot Features
Acres:
0.20
Lot Dimensions:
70X125
Lot Features:
Cul-De-Sac
School Information
Elementary:
n/a
Middle:
n/a
High School:
LIVINGSTON
Community Information
County:
Essex
Town:
Livingston Twp.
Neighborhood:
n/a
Application Fee:
n/a
Association Fee:
n/a
Fee Includes:
n/a
Amenities:
n/a
Pets:
Yes
Financial Considerations
List Price:
$889,000
Tax Amount:
$13,406
Land Assessment:
$287,400
Build. Assessment:
$260,700
Total Assessment:
$548,100
Tax Rate:
2.45
Tax Year:
2024
Ownership Type:
Fee Simple
Listing Information
MLS ID:
3991505
List Date:
10-08-2025
Days On Market:
0
Listing Broker:
KELLER WILLIAMS SUBURBAN REALTY
Listing Agent:















Request More Information
Shawn and Diane Fox
RE/MAX American Dream
3108 Route 10 West
Denville, NJ 07834
Call: (973) 277-7853
Web: MeadowsRoxbury.com

