36 Ridge Rd
Green Brook Twp, NJ 08812
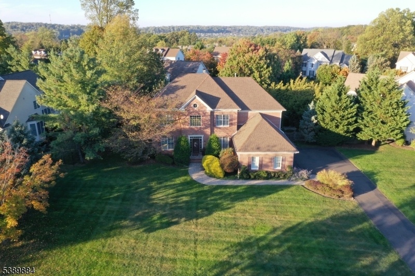
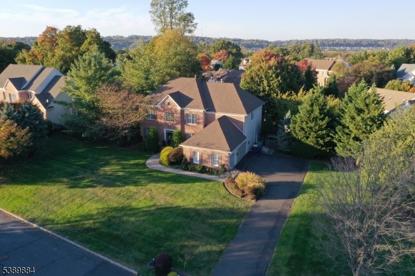
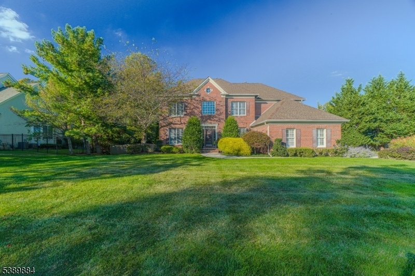
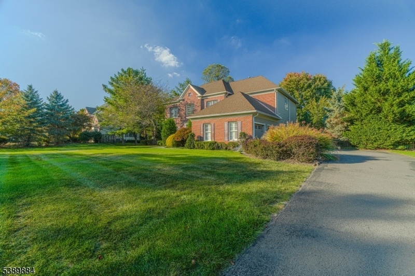
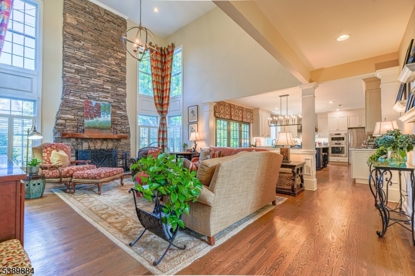
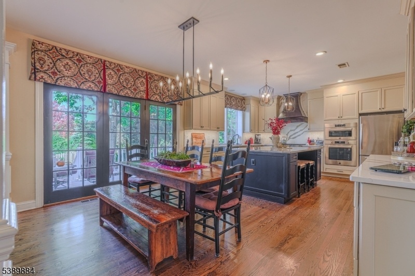
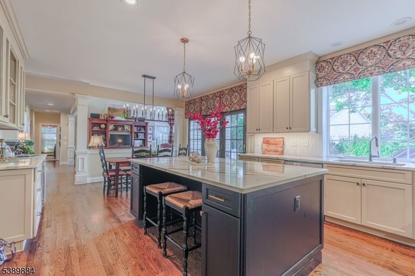
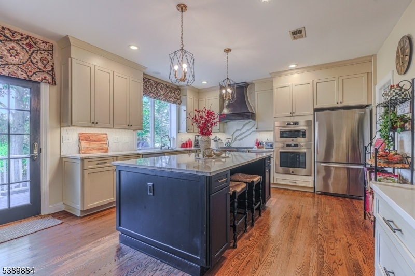
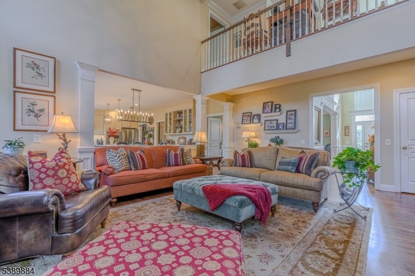
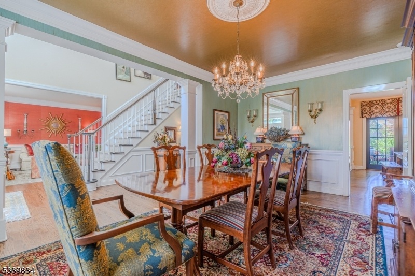
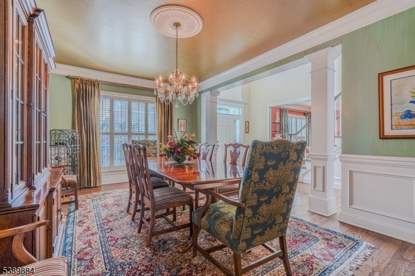
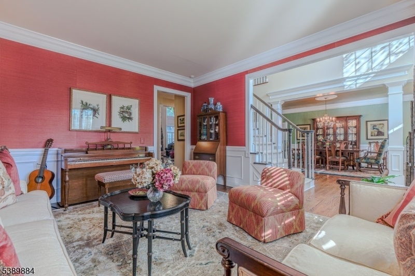
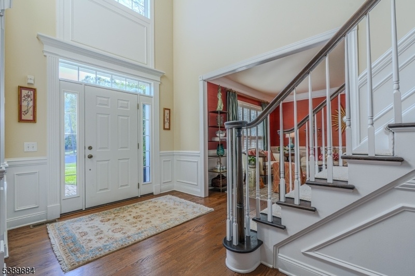
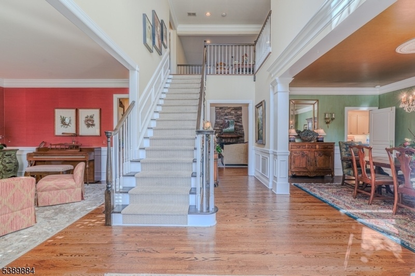
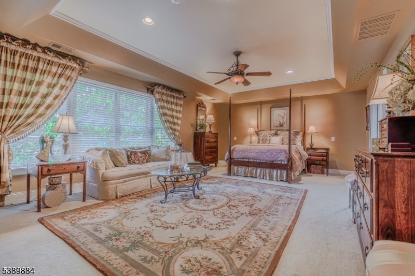
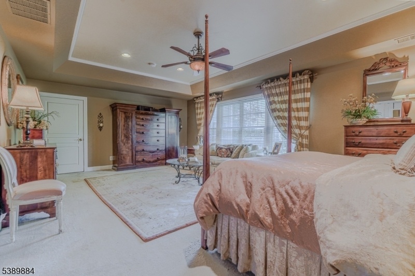
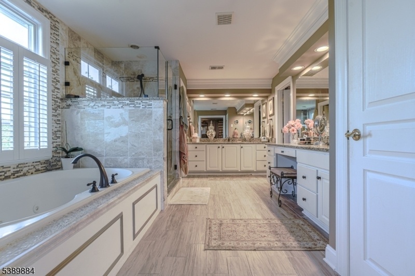
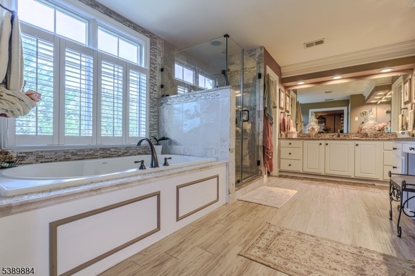
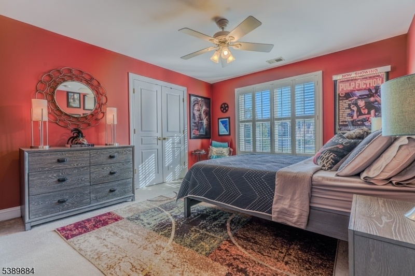
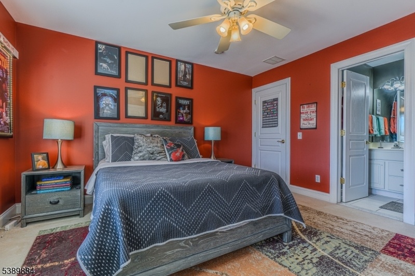
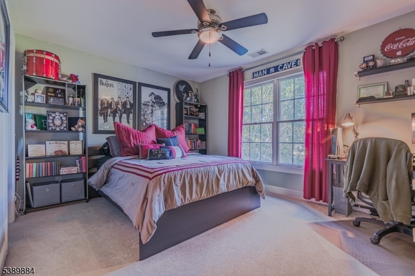
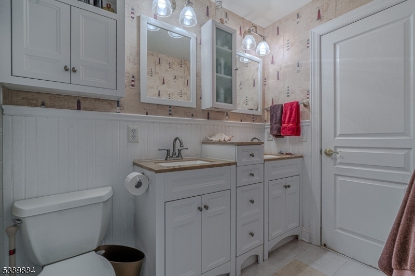
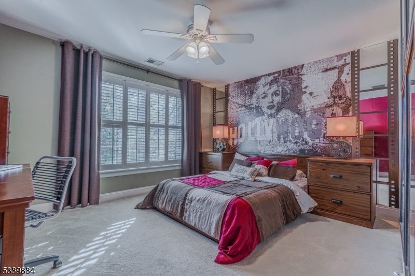
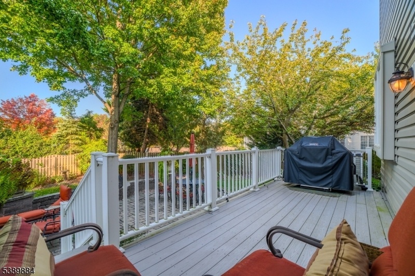
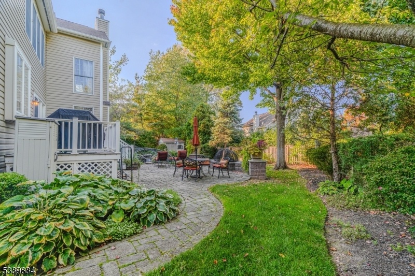
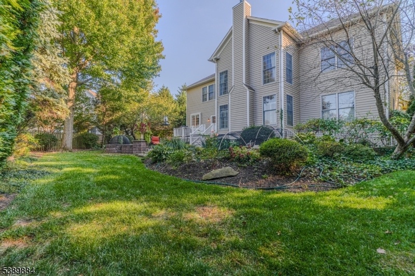
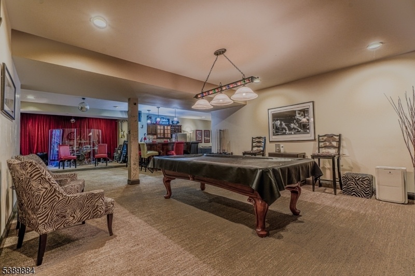
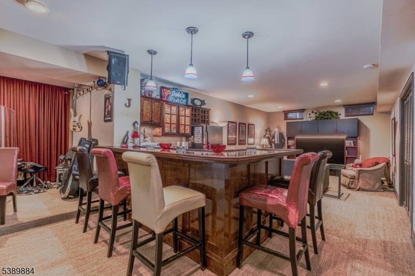
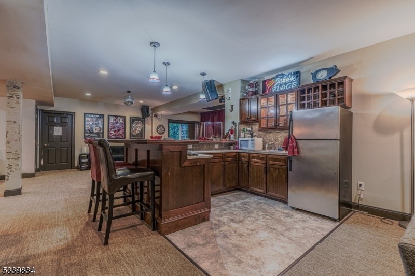
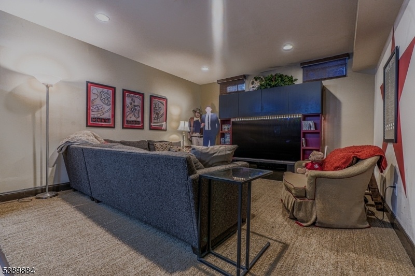
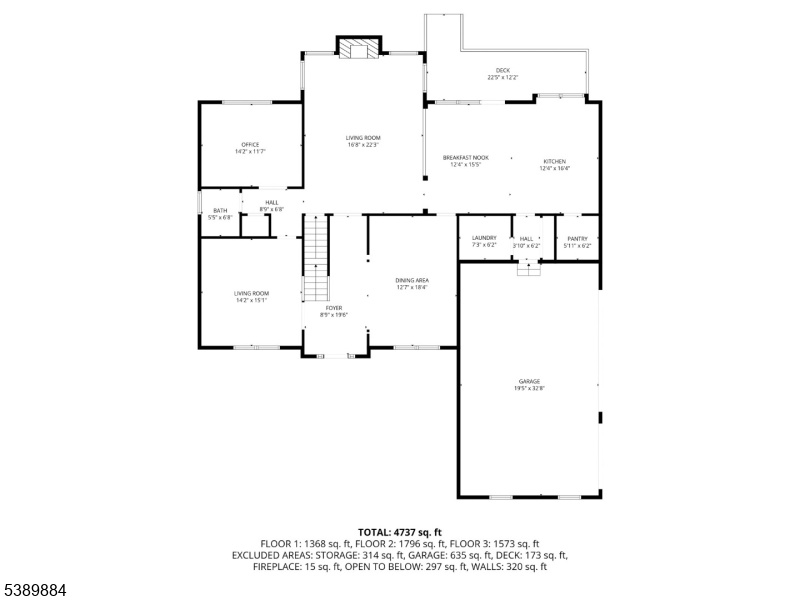
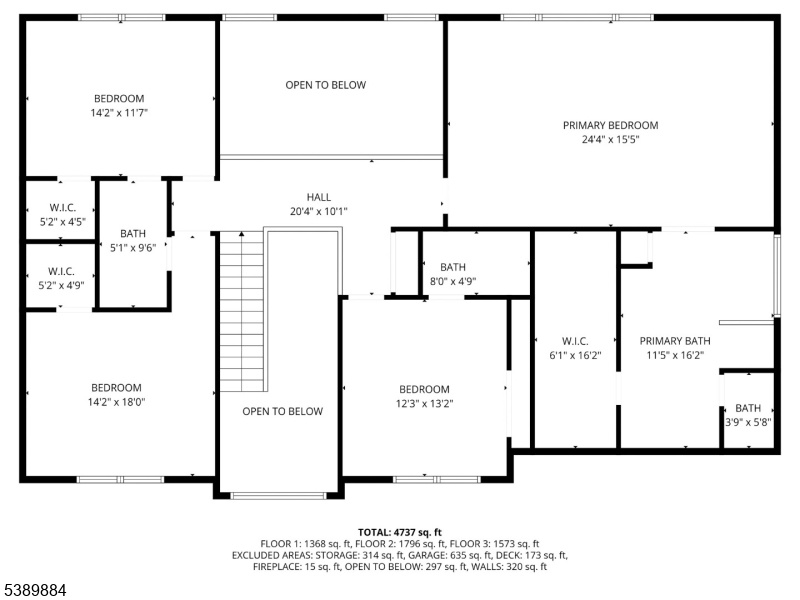
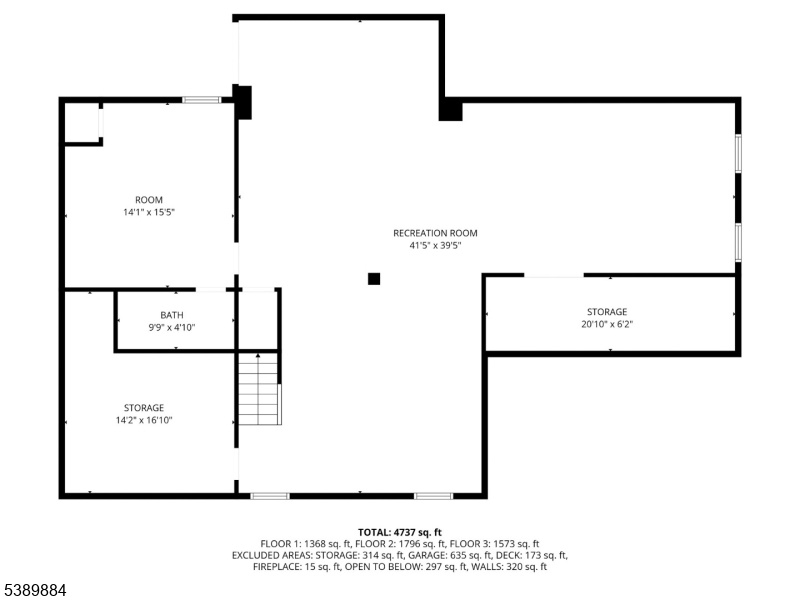
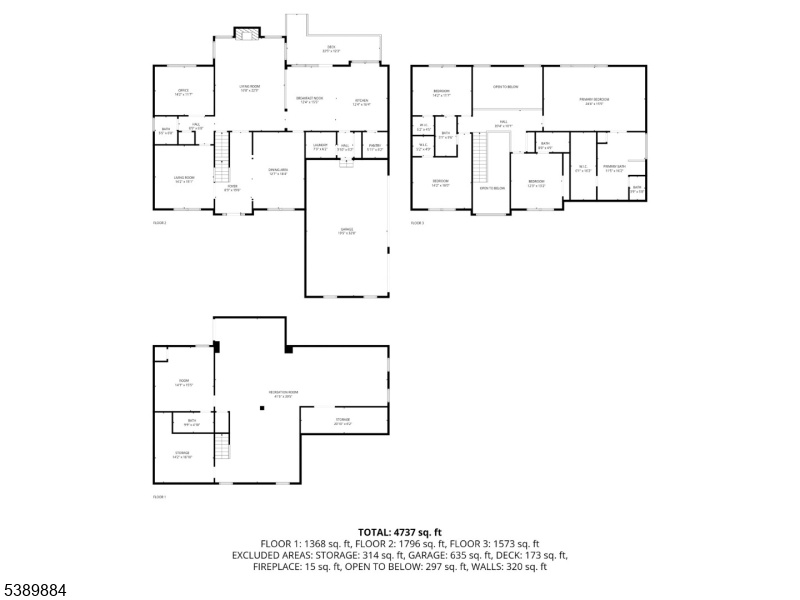
Price: $1,350,000
GSMLS: 3991483Type: Single Family
Style: Colonial
Beds: 4
Baths: 3 Full & 2 Half
Garage: 3-Car
Year Built: 2002
Acres: 0.47
Property Tax: $25,587
Description
Welcome To Your Dream Home In Green Brook's Serene And Highly Desirable, Top Of The World Neighborhood! This Stunning Home Offers The Perfect Blend Of Thoughtful Design, Space, And Elegance. From The Moment You Enter The Grand Two-story Foyer, You'll Be Impressed By The Open Layout, Soaring Ceilings, And Refined Details Like Crown Molding And Custom Trim Throughout. The Spacious Living Room Features A Dramatic Full-wall Fireplace, Seamlessly Flowing Into The Open-concept Kitchen, A True Chef's Dream With Premium Bertazzoni Appliances, A Large Center Island, Quartz Countertops, And High-end Finishes. Upstairs, The Expansive Primary Suite Offers A Walk-in Closet And Large Spa-inspired Ensuite Bath, Your Own Private Retreat. The Finished Basement Is Built For Entertainment, Complete With A Stylish Bar, Stage Area, Pool Table, And Separate Entrance From The Backyard. Outside, Enjoy A Beautifully Landscaped Yard With Multiple Entertaining Spaces, Including A Spacious Deck, Stone Patio With Firepit, And Tranquil Koi Pond. A 3-car Garage Adds Convenience And Storage Space, Completing This Truly Special Home. Don't Miss This Incredible Opportunity To Own A Designer Home In A Prime Location!
Rooms Sizes
Kitchen:
25x32 First
Dining Room:
13x18 First
Living Room:
14x15 First
Family Room:
17x22 First
Den:
14x12 First
Bedroom 1:
24x16 Second
Bedroom 2:
14x18 Second
Bedroom 3:
14x12 Second
Bedroom 4:
12x13 Second
Room Levels
Basement:
n/a
Ground:
n/a
Level 1:
n/a
Level 2:
n/a
Level 3:
n/a
Level Other:
n/a
Room Features
Kitchen:
Center Island, Eat-In Kitchen, Pantry, See Remarks, Separate Dining Area
Dining Room:
Formal Dining Room
Master Bedroom:
Full Bath, Walk-In Closet
Bath:
Jetted Tub
Interior Features
Square Foot:
n/a
Year Renovated:
2022
Basement:
Yes - Finished
Full Baths:
3
Half Baths:
2
Appliances:
Dishwasher, Dryer, Microwave Oven, Range/Oven-Gas, Refrigerator, Wall Oven(s) - Gas, Washer, Wine Refrigerator
Flooring:
Wood
Fireplaces:
1
Fireplace:
Family Room
Interior:
n/a
Exterior Features
Garage Space:
3-Car
Garage:
Attached Garage, Finished Garage, Garage Door Opener
Driveway:
Blacktop
Roof:
See Remarks
Exterior:
Brick
Swimming Pool:
No
Pool:
n/a
Utilities
Heating System:
2 Units, Forced Hot Air, Multi-Zone
Heating Source:
Electric, Gas-Natural
Cooling:
2 Units, Central Air, Multi-Zone Cooling
Water Heater:
n/a
Water:
Public Water
Sewer:
Public Sewer
Services:
Cable TV Available, Garbage Extra Charge
Lot Features
Acres:
0.47
Lot Dimensions:
n/a
Lot Features:
n/a
School Information
Elementary:
n/a
Middle:
n/a
High School:
n/a
Community Information
County:
Somerset
Town:
Green Brook Twp.
Neighborhood:
Top of the World
Application Fee:
n/a
Association Fee:
n/a
Fee Includes:
n/a
Amenities:
n/a
Pets:
n/a
Financial Considerations
List Price:
$1,350,000
Tax Amount:
$25,587
Land Assessment:
$297,900
Build. Assessment:
$839,800
Total Assessment:
$1,137,700
Tax Rate:
2.21
Tax Year:
2024
Ownership Type:
Fee Simple
Listing Information
MLS ID:
3991483
List Date:
10-08-2025
Days On Market:
0
Listing Broker:
COMPASS NEW JERSEY, LLC
Listing Agent:


































Request More Information
Shawn and Diane Fox
RE/MAX American Dream
3108 Route 10 West
Denville, NJ 07834
Call: (973) 277-7853
Web: MeadowsRoxbury.com

