7 Sherwood Dr
Morris Twp, NJ 07960
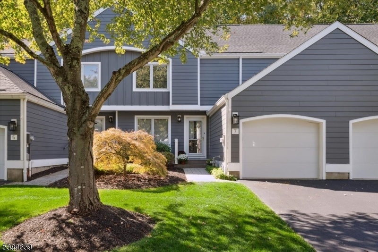
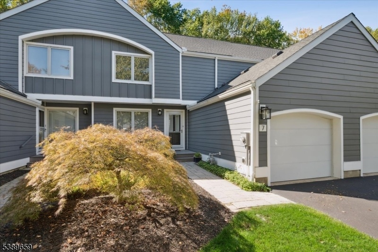
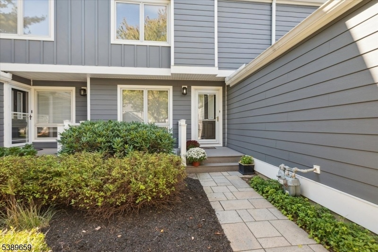
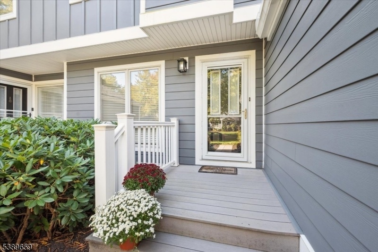
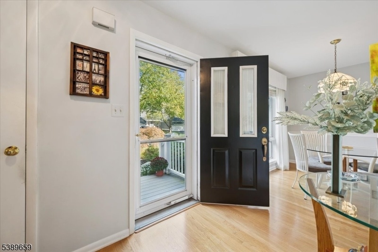
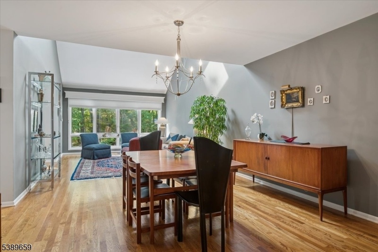
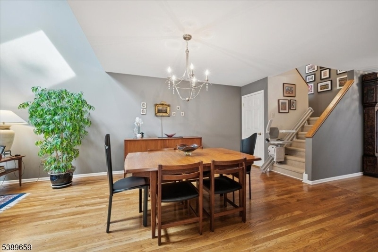
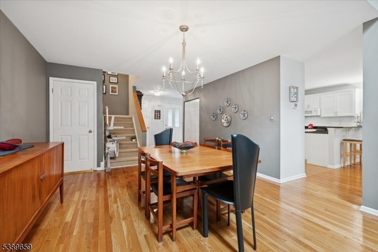
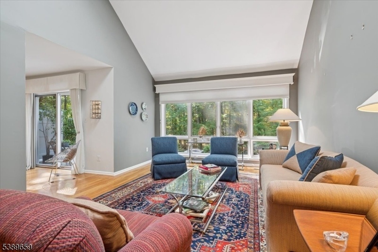
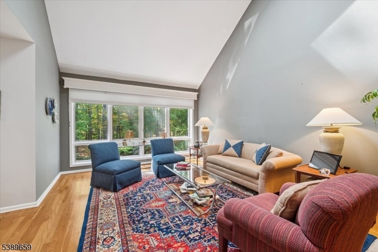
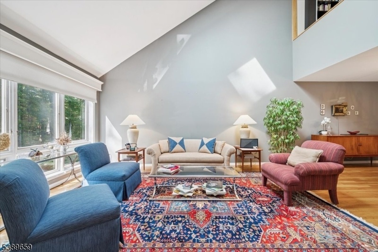
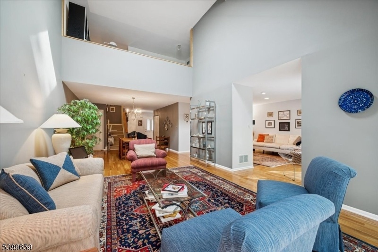
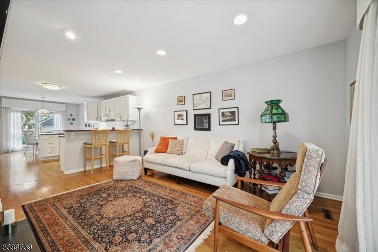
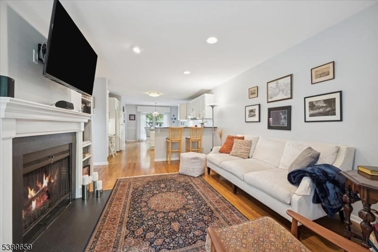
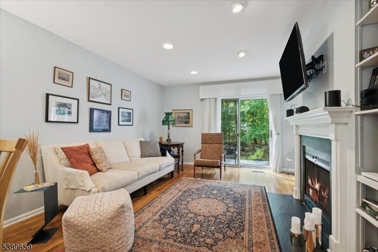
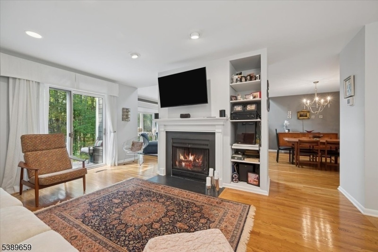
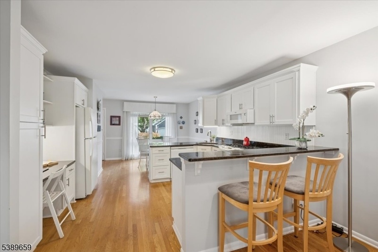
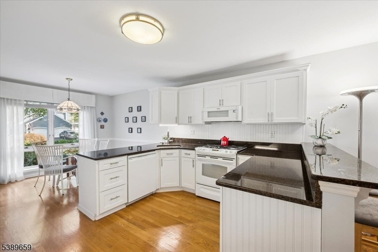
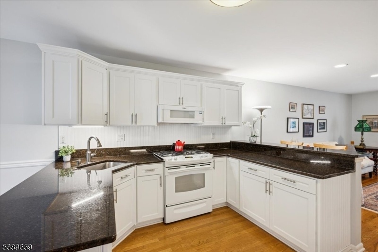
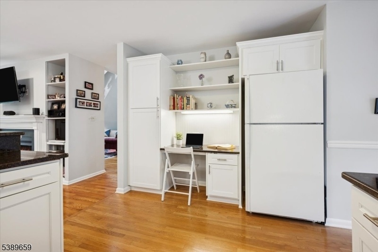
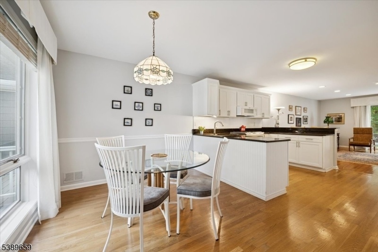
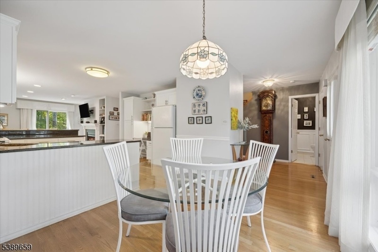
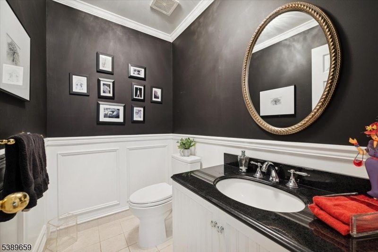
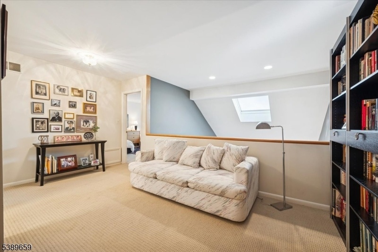
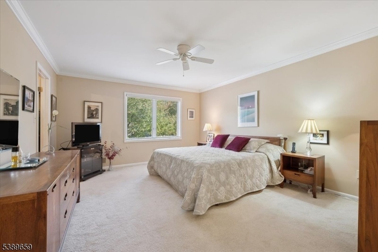
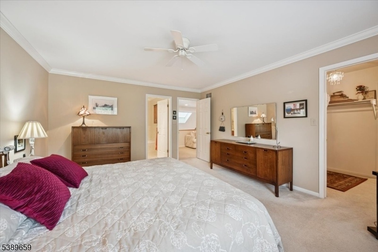
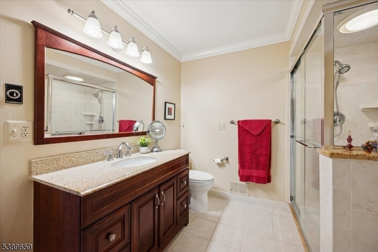
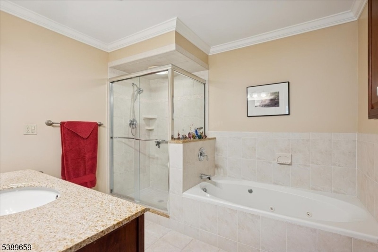
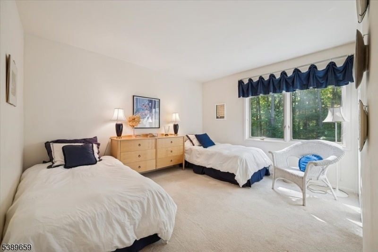
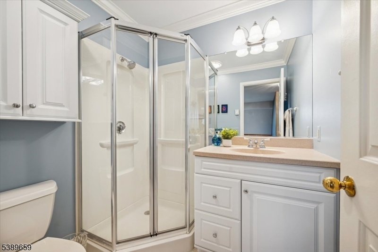
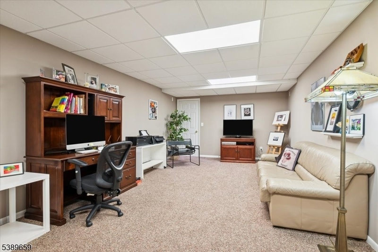
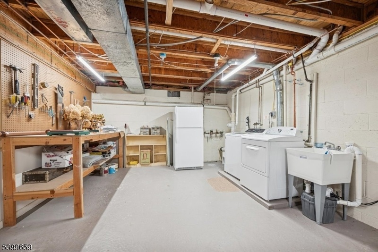
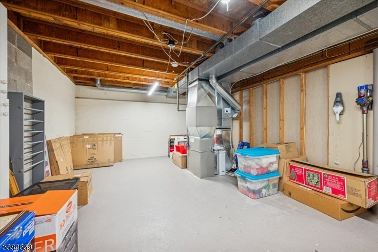
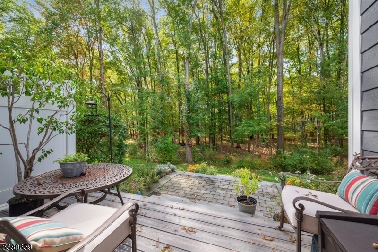
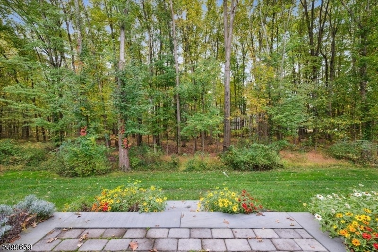
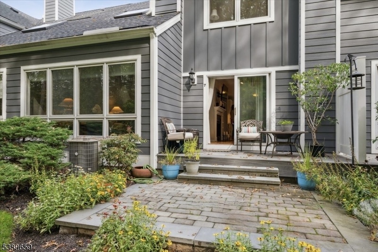
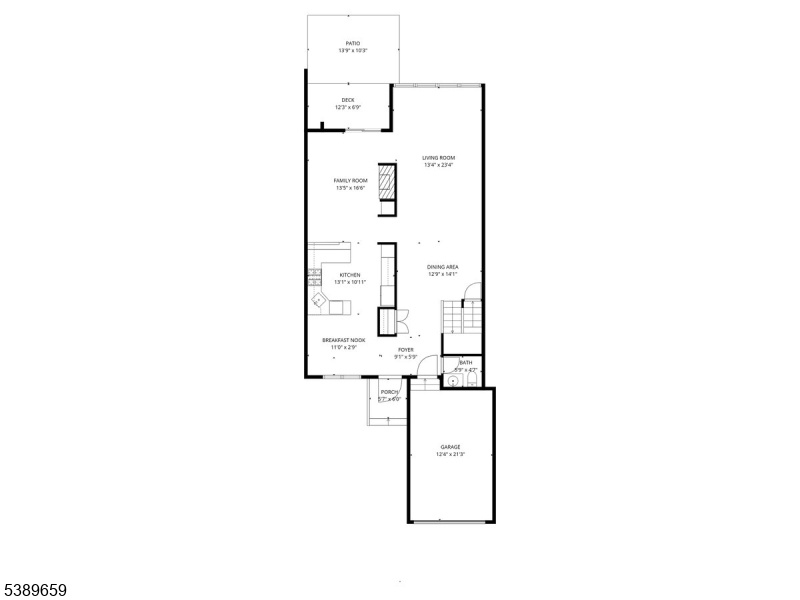
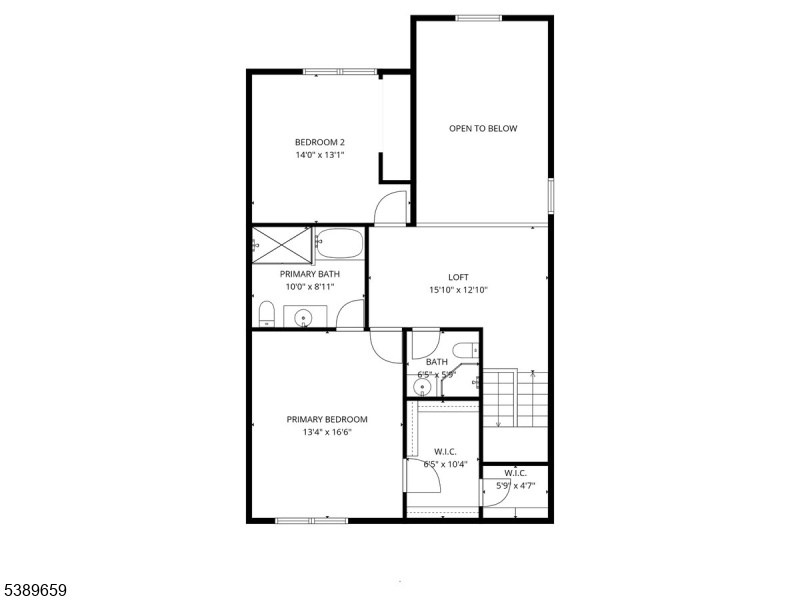
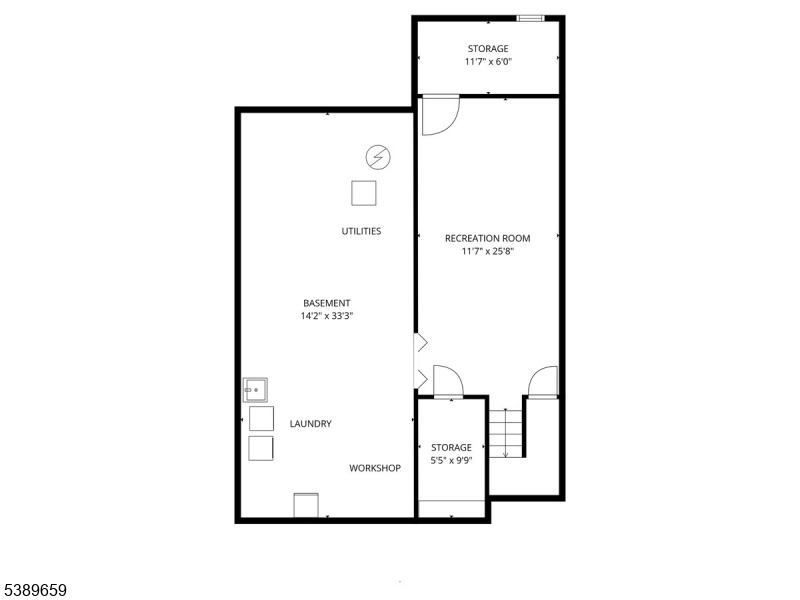
Price: $775,000
GSMLS: 3991444Type: Condo/Townhouse/Co-op
Style: Townhouse-Interior
Beds: 2
Baths: 2 Full & 1 Half
Garage: 1-Car
Year Built: 1984
Acres: 0.11
Property Tax: $9,627
Description
Experience Refined Townhome Living In The Prestigious Woodside Community, Where Thoughtful Design Meets Everyday Comfort. This Beautifully Maintained 2-bedroom, 2.5-bath Unit Offers The Perfect Balance Of Comfort, Space, And Convenience. The Main Level Features A Bright Living Room With Soaring Cathedral Ceilings, A Formal Dining Area, And An Eat-in Kitchen That Flows Into A Cozy Family Room With A Gas Fireplace. From Here, Step Out To A Private Patio Surrounded By Mature Trees And A Tranquil Wooded Backdrop. Upstairs, A Spacious Loft Area, Along With The Primary Suite With A Large Wic Featuring Two Separate Sections, Primary Bath Complete With A Jetted Tub And Separate Stall Shower. The 2nd Bed Enjoys Easy Access To A Full Hall Bath, Providing Comfort. The Partially Finished Basement Offers A Spacious Recreation Room, Storage Areas, Laundry + Workshop Space, And Utilities, Offering Excellent Great. Residents Enjoy Tennis Courts Lined For Pickleball And Beautifully Landscaped Grounds. Perfectly Situated Just Minutes From The Vibrant Downtown, Where You'll Enjoy An Exceptional Mix Of Fine Dining, Boutique Shopping, Cultural Attractions, Nj Transit Direct Train To Nyc, Major Highways Ensuring Effortless Commuting And Travel. Nearby You'll Also Find The Morristown Field Club, Footes Pond Nature Preserve, And Top-rated Morristown Medical Center. Experience The Best Of Low-maintenance Living And Vibrant Suburban Lifestyle In One Of Morristown's Most Desirable Communities.
Rooms Sizes
Kitchen:
13x11 First
Dining Room:
13x14 First
Living Room:
13x23 First
Family Room:
13x17 First
Den:
n/a
Bedroom 1:
13x17 Second
Bedroom 2:
14x13 Second
Bedroom 3:
n/a
Bedroom 4:
n/a
Room Levels
Basement:
Laundry Room, Rec Room, Storage Room, Utility Room, Workshop
Ground:
n/a
Level 1:
Breakfst,DiningRm,FamilyRm,Foyer,GarEnter,Kitchen,LivingRm,PowderRm,Walkout
Level 2:
2 Bedrooms, Bath Main, Bath(s) Other, Loft
Level 3:
n/a
Level Other:
n/a
Room Features
Kitchen:
Breakfast Bar, Eat-In Kitchen, Pantry, Separate Dining Area
Dining Room:
Formal Dining Room
Master Bedroom:
Full Bath, Walk-In Closet
Bath:
Jetted Tub, Stall Shower
Interior Features
Square Foot:
n/a
Year Renovated:
n/a
Basement:
Yes - Finished-Partially, Full
Full Baths:
2
Half Baths:
1
Appliances:
Carbon Monoxide Detector, Dishwasher, Dryer, Microwave Oven, Range/Oven-Gas, Refrigerator, Sump Pump, Washer
Flooring:
Carpeting, Tile, Wood
Fireplaces:
1
Fireplace:
Family Room, Gas Fireplace
Interior:
Blinds,CODetect,CeilHigh,JacuzTyp,Skylight,SmokeDet,StairLft,StallShw,WlkInCls
Exterior Features
Garage Space:
1-Car
Garage:
Attached,InEntrnc
Driveway:
1 Car Width, Blacktop, Driveway-Exclusive, Off-Street Parking
Roof:
Asphalt Shingle
Exterior:
Composition Siding
Swimming Pool:
n/a
Pool:
n/a
Utilities
Heating System:
1 Unit, Forced Hot Air
Heating Source:
Gas-Natural
Cooling:
1 Unit, Central Air
Water Heater:
Gas
Water:
Public Water
Sewer:
Public Sewer
Services:
n/a
Lot Features
Acres:
0.11
Lot Dimensions:
n/a
Lot Features:
n/a
School Information
Elementary:
Thomas Jefferson School (3-5)
Middle:
Frelinghuysen Middle School (6-8)
High School:
Morristown High School (9-12)
Community Information
County:
Morris
Town:
Morris Twp.
Neighborhood:
WOODSIDE
Application Fee:
n/a
Association Fee:
$495 - Monthly
Fee Includes:
Maintenance-Common Area, Maintenance-Exterior, Snow Removal, Trash Collection
Amenities:
Tennis Courts
Pets:
Cats OK
Financial Considerations
List Price:
$775,000
Tax Amount:
$9,627
Land Assessment:
$205,500
Build. Assessment:
$275,400
Total Assessment:
$480,900
Tax Rate:
2.00
Tax Year:
2024
Ownership Type:
Condominium
Listing Information
MLS ID:
3991444
List Date:
10-08-2025
Days On Market:
8
Listing Broker:
KELLER WILLIAMS METROPOLITAN
Listing Agent:







































Request More Information
Shawn and Diane Fox
RE/MAX American Dream
3108 Route 10 West
Denville, NJ 07834
Call: (973) 277-7853
Web: MeadowsRoxbury.com




