43 Wellington Ave
Raritan Twp, NJ 08822
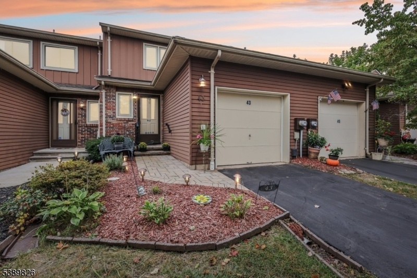
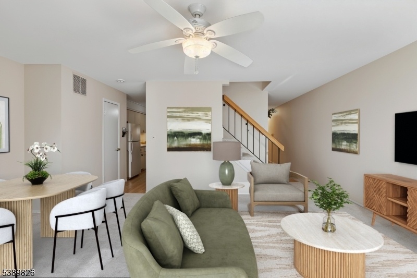
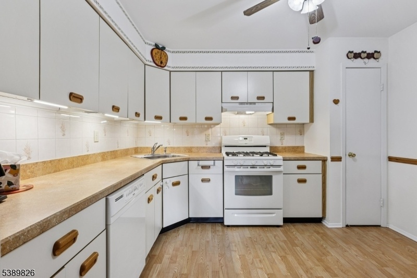
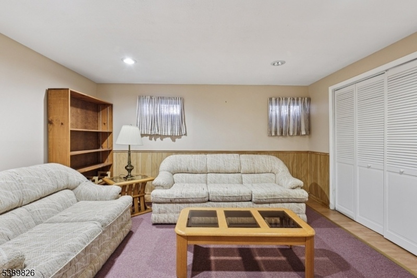
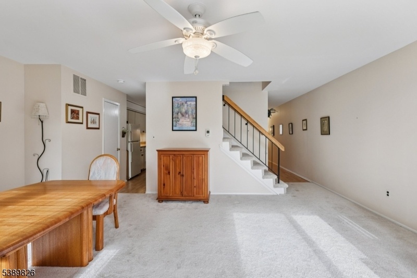
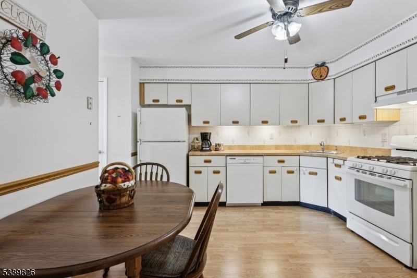
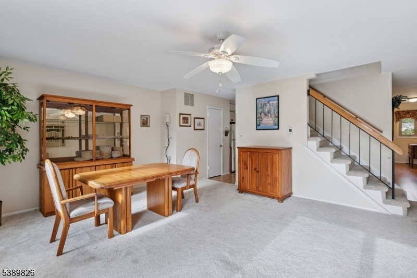
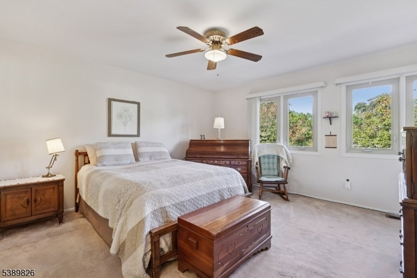
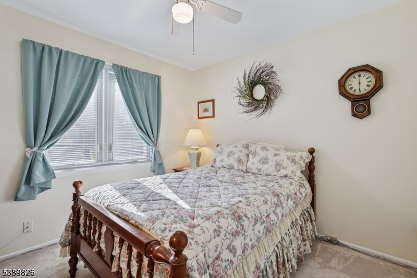
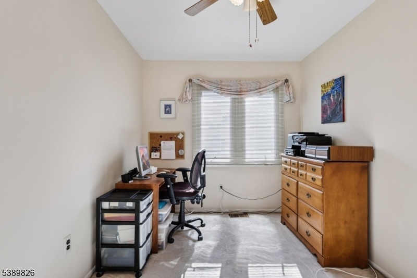
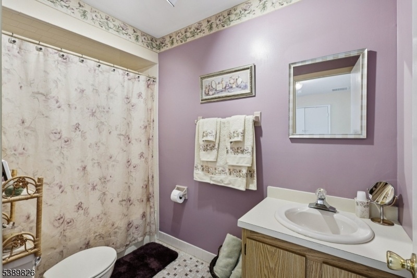
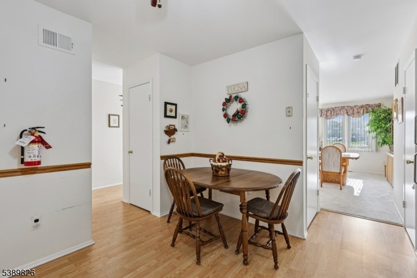
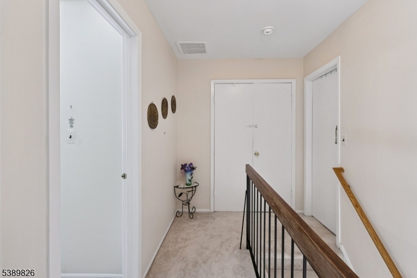
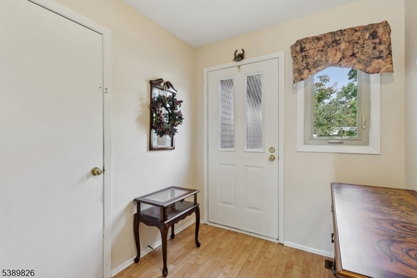
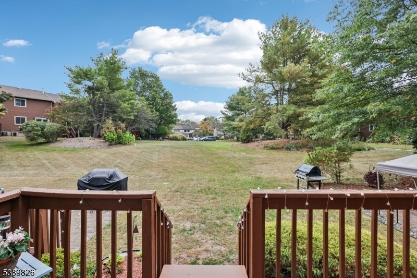
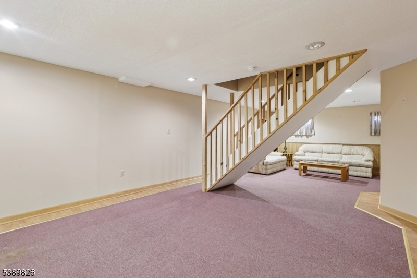
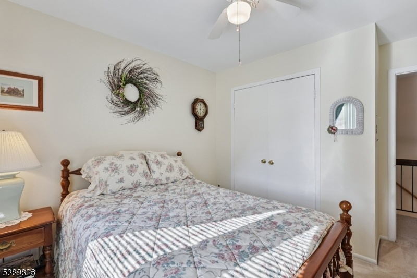
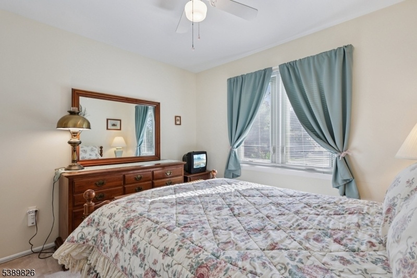
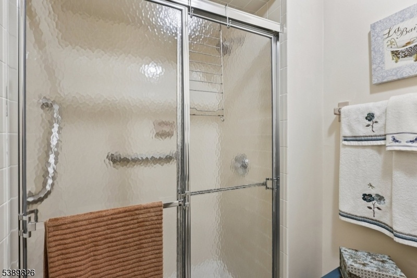
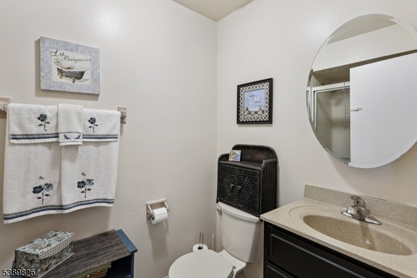
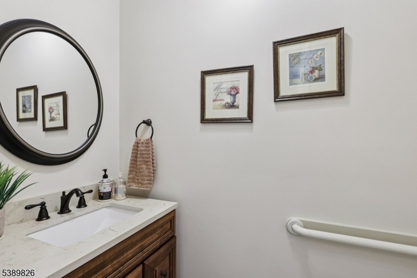
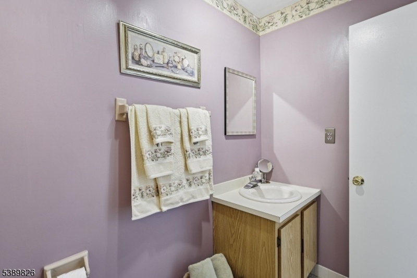
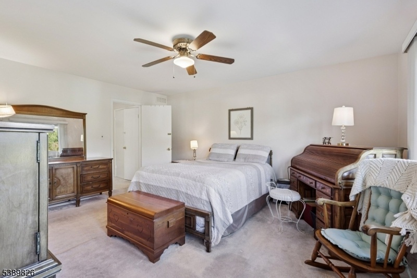
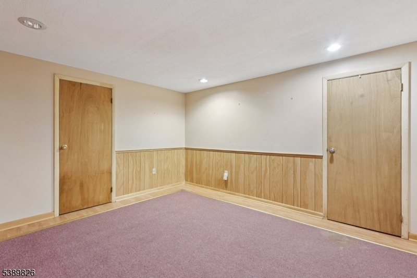
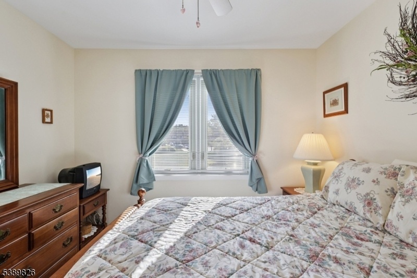
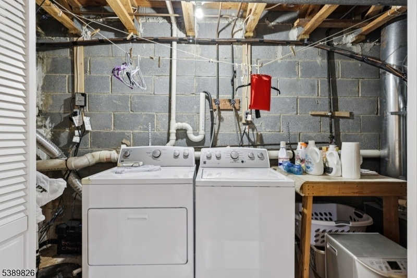
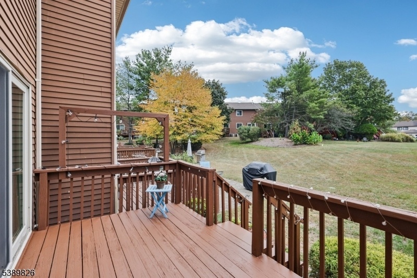
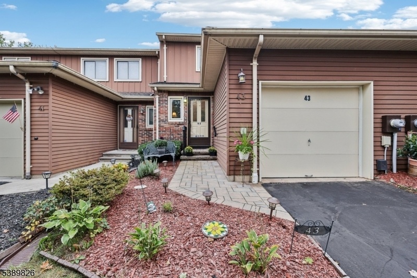
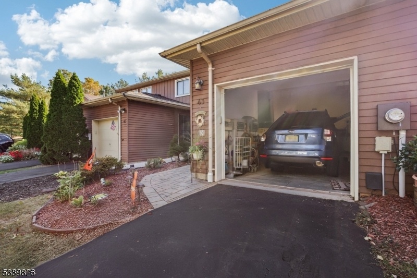
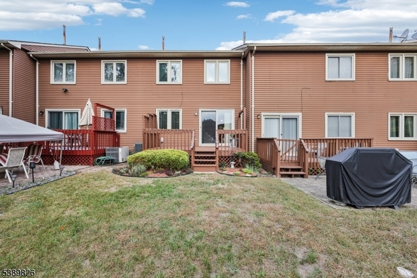
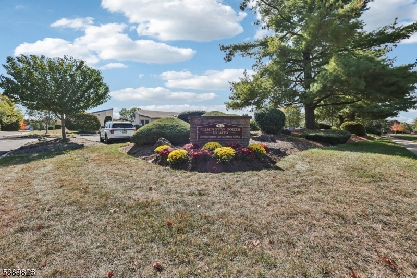
Price: $425,000
GSMLS: 3991423Type: Condo/Townhouse/Co-op
Style: Townhouse-Interior
Beds: 2
Baths: 2 Full & 1 Half
Garage: 1-Car
Year Built: 1985
Acres: 0.05
Property Tax: $6,883
Description
From The Moment Of Arrival, It?s Clear This Lightly Lived-in And Beautifully Maintained Home Has Been Cared For With Warmth And Attention To Detail. An Inviting Paver Walkway And Updated Wrought Iron Railings Set The Tone, Leading Into A Space That Reflects Charm, Comfort, And Pride Of Ownership. Natural Light Fills The Home Through Newer Windows With A Transferable Warranty. The Layout Includes Two Spacious Bedrooms And A Versatile Bonus Room Upstairs?ideal For Use As An Office, Guest Space, Or Reading Nook. While The Smallest Room Does Not Include A Closet And Cannot Be Marketed As A Third Bedroom, It Offers Flexibility For A Variety Of Purposes. Two And A Half Bathrooms Have Been Thoughtfully Maintained, Complementing A Large Eat-in Kitchen That Flows Into An Open Dining And Living Area Designed For Everyday Comfort. A Newer Custom Sliding Glass Door Opens To A Freshly Painted Deck With New Steps And A Peaceful View Of Open Space With No Homes Directly Behind. The Finished Basement Provides Additional Living Area With A Full-size Washer And Dryer, Ample Storage, And Room For Hobbies Or Recreation. The Oversized One-car Garage Adds Convenience And Extra Storage. Included Furnishings?sofa, Loveseat, Bookcase, Shelving, And Paint Cans?remain With The Property. Located In A Well-kept Community With Sidewalks And Street Lighting, Close To Shopping, Dining, And Route 202, This Home Presents An Excellent Opportunity To Add Updates And Value.
Rooms Sizes
Kitchen:
First
Dining Room:
First
Living Room:
First
Family Room:
Basement
Den:
Second
Bedroom 1:
Second
Bedroom 2:
Second
Bedroom 3:
n/a
Bedroom 4:
n/a
Room Levels
Basement:
Family Room, Laundry Room
Ground:
Foyer,GarEnter,Kitchen,LivDinRm,PowderRm
Level 1:
2 Bedrooms, Bath Main, Bath(s) Other, Office
Level 2:
n/a
Level 3:
n/a
Level Other:
n/a
Room Features
Kitchen:
Eat-In Kitchen, Pantry
Dining Room:
Living/Dining Combo
Master Bedroom:
Full Bath, Walk-In Closet
Bath:
Stall Shower, Stall Shower And Tub
Interior Features
Square Foot:
n/a
Year Renovated:
n/a
Basement:
Yes - Finished, Full
Full Baths:
2
Half Baths:
1
Appliances:
Carbon Monoxide Detector, Dishwasher, Disposal, Dryer, Microwave Oven, Range/Oven-Gas, Refrigerator, Self Cleaning Oven, Washer
Flooring:
Carpeting, Laminate, Tile
Fireplaces:
No
Fireplace:
n/a
Interior:
Blinds,FireExtg,TubShowr,WlkInCls
Exterior Features
Garage Space:
1-Car
Garage:
DoorOpnr,InEntrnc,Oversize
Driveway:
1 Car Width, Blacktop
Roof:
Asphalt Shingle
Exterior:
See Remarks
Swimming Pool:
Yes
Pool:
Association Pool
Utilities
Heating System:
1 Unit, Forced Hot Air
Heating Source:
Gas-Natural
Cooling:
Central Air
Water Heater:
Gas
Water:
Public Water
Sewer:
Public Sewer
Services:
Cable TV, Garbage Included
Lot Features
Acres:
0.05
Lot Dimensions:
n/a
Lot Features:
Level Lot
School Information
Elementary:
Copper Hil
Middle:
JP Case MS
High School:
Hunterdon
Community Information
County:
Hunterdon
Town:
Raritan Twp.
Neighborhood:
FLEMINGTON SOUTH EST
Application Fee:
n/a
Association Fee:
$140 - Monthly
Fee Includes:
Maintenance-Common Area, See Remarks, Snow Removal, Trash Collection
Amenities:
Club House, Jogging/Biking Path, Playground, Pool-Outdoor, Tennis Courts
Pets:
Yes
Financial Considerations
List Price:
$425,000
Tax Amount:
$6,883
Land Assessment:
$110,000
Build. Assessment:
$127,600
Total Assessment:
$237,600
Tax Rate:
2.90
Tax Year:
2024
Ownership Type:
Fee Simple
Listing Information
MLS ID:
3991423
List Date:
10-08-2025
Days On Market:
18
Listing Broker:
BHHS FOX & ROACH
Listing Agent:































Request More Information
Shawn and Diane Fox
RE/MAX American Dream
3108 Route 10 West
Denville, NJ 07834
Call: (973) 277-7853
Web: MeadowsRoxbury.com

