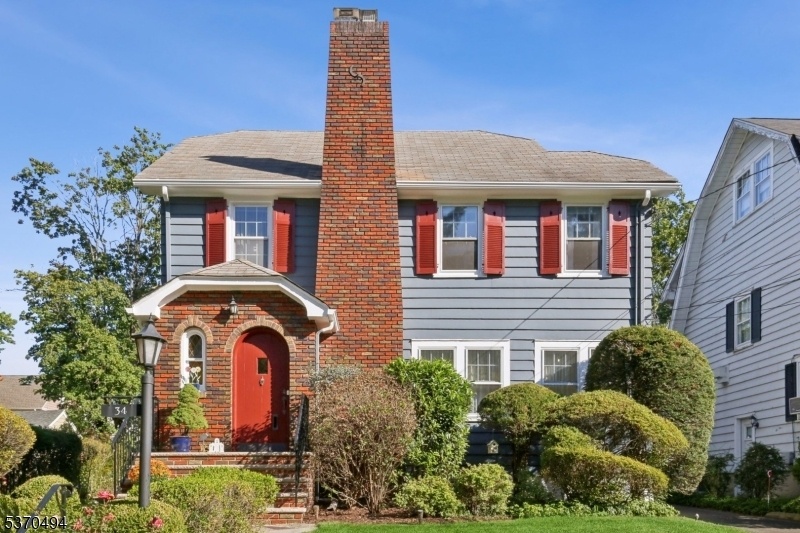34 Lancaster Ave
Maplewood Twp, NJ 07040







































Price: $899,000
GSMLS: 3991377Type: Single Family
Style: Colonial
Beds: 4
Baths: 2 Full & 1 Half
Garage: 2-Car
Year Built: 1931
Acres: 0.18
Property Tax: $19,285
Description
This Impeccably Maintained And Tastefully Updated 4-bedroom, 2.5-bath Colonial Sits On A Generous, Beautifully Landscaped Lot Offering Both Privacy And Curb Appeal. Bathed In Natural Light, The First Floor Features Spacious, Flowing Rooms With Gleaming Hardwood Floors, Including A Welcoming Living Room With A Wood-burning Fireplace, A Classic "maplewood Room," Formal Dining Room, And A Cozy Family Room. The Updated Eat-in Kitchen Is A Chef's Delight, Complete With Stainless Steel Appliances, Granite Countertops, Custom Wood Cabinetry, And A Spacious Pantry. Enjoy Seamless Indoor-outdoor Living As The Kitchen Overlooks A Large Deck And Beautifully Landscaped Backyard W/ A Japanese Maple Tree And Hydrangeas, Perfect For Entertaining Or Relaxing. A Detached 2 Car Garage And Garden Shed Are Perfect Additions. The Second And Third Floors Offer Four Well-appointed Bedrooms And Updated Bathroom, Providing Ample Space For All. The Finished Lower Level Includes A Versatile Recreation Room, Bonus Room, Full Bathroom, And A Laundry Area. This Area Is Ideal For A Home Office, Gym, Or Guest Suite. Located Just A Short Distance From Vibrant Maplewood Village, With Its Boutique Shopping, Variety Of Restaurants, And Nyc Train Access. The Neighborhood Jitney Stop Is Just Around The Corner For Added Commuting Convenience.this Move-in Ready Charming Gem Offers The Perfect Blend Of Classic Charm And Modern Updates - Truly Not To Be Missed!
Rooms Sizes
Kitchen:
14x17 First
Dining Room:
12x14 First
Living Room:
22x16 First
Family Room:
12x11 First
Den:
n/a
Bedroom 1:
15x13 Second
Bedroom 2:
15x13 Second
Bedroom 3:
11x11 Second
Bedroom 4:
13x15 Third
Room Levels
Basement:
BathOthr,Laundry,RecRoom,SittngRm,Storage,Utility
Ground:
n/a
Level 1:
Dining Room, Entrance Vestibule, Family Room, Kitchen, Living Room, Powder Room, Sunroom
Level 2:
3 Bedrooms, Bath Main
Level 3:
1 Bedroom, Attic, Storage Room
Level Other:
n/a
Room Features
Kitchen:
Center Island, Eat-In Kitchen
Dining Room:
Formal Dining Room
Master Bedroom:
n/a
Bath:
n/a
Interior Features
Square Foot:
n/a
Year Renovated:
n/a
Basement:
Yes - Finished-Partially
Full Baths:
2
Half Baths:
1
Appliances:
Dishwasher, Dryer, Kitchen Exhaust Fan, Range/Oven-Gas, Refrigerator, Sump Pump, Washer
Flooring:
Tile, Wood
Fireplaces:
1
Fireplace:
Living Room, Wood Burning
Interior:
Bidet,JacuzTyp,StallShw
Exterior Features
Garage Space:
2-Car
Garage:
Detached Garage, Garage Door Opener
Driveway:
1 Car Width
Roof:
Asphalt Shingle
Exterior:
Brick, Wood Shingle
Swimming Pool:
n/a
Pool:
n/a
Utilities
Heating System:
1 Unit, Radiators - Steam
Heating Source:
Gas-Natural
Cooling:
Ductless Split AC
Water Heater:
Gas
Water:
Public Water
Sewer:
Public Sewer, Sewer Charge Extra
Services:
Cable TV Available, Fiber Optic Available, Garbage Extra Charge
Lot Features
Acres:
0.18
Lot Dimensions:
62X125
Lot Features:
Level Lot
School Information
Elementary:
n/a
Middle:
n/a
High School:
COLUMBIA
Community Information
County:
Essex
Town:
Maplewood Twp.
Neighborhood:
n/a
Application Fee:
n/a
Association Fee:
n/a
Fee Includes:
n/a
Amenities:
n/a
Pets:
Yes
Financial Considerations
List Price:
$899,000
Tax Amount:
$19,285
Land Assessment:
$376,800
Build. Assessment:
$457,000
Total Assessment:
$833,800
Tax Rate:
2.31
Tax Year:
2024
Ownership Type:
Fee Simple
Listing Information
MLS ID:
3991377
List Date:
10-08-2025
Days On Market:
0
Listing Broker:
COLDWELL BANKER REALTY
Listing Agent:







































Request More Information
Shawn and Diane Fox
RE/MAX American Dream
3108 Route 10 West
Denville, NJ 07834
Call: (973) 277-7853
Web: MeadowsRoxbury.com

