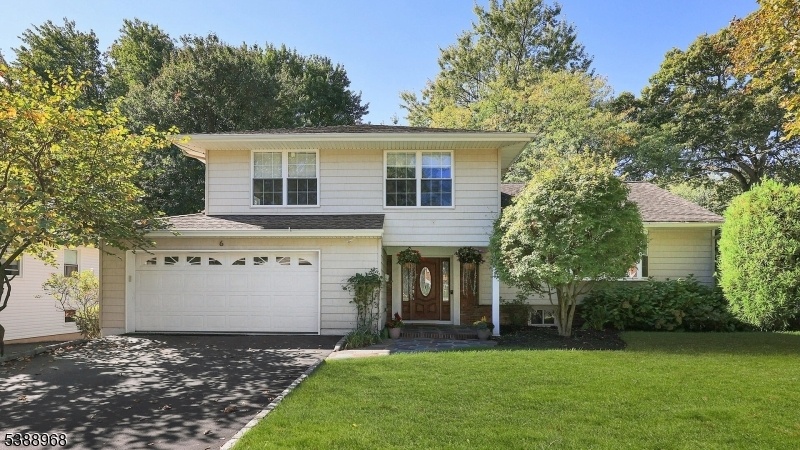6 Robin Rd
Fanwood Boro, NJ 07023




































Price: $899,000
GSMLS: 3991345Type: Single Family
Style: Split Level
Beds: 4
Baths: 2 Full & 1 Half
Garage: 2-Car
Year Built: 1960
Acres: 0.00
Property Tax: $17,340
Description
Welcome To This Stunning, Turn-key Home Perfectly Situated On A Picturesque, Tree-lined Street In The Heart Of Fanwood. Step Inside To A Spacious Foyer W/ Convenient Garage Access Leading To An Oversized Family Room That Can Also Serve As A First-floor Bedroom. Adjacent To The Family Room Is A Well-appointed Laundry Room With Direct Access To The Backyard-the Perfect Blend Of Function And Convenience. Up A Few Steps, The Open-concept Living & Dining Room Flow Effortlessly Into An Expanded Chef's Kitchen, Complete With Abundant Custom Cabinetry, Granite Countertops, And Ss Appliances. A Substantial 2008 Addition Enhanced The Home's Layout, Creating Generous Living Spaces Ideal For Entertaining. Upstairs, You'll Find Three Bedrooms, Including A Luxurious Primary Suite Featuring Two Closets-one An Impressive Walk-in And A Spa-inspired Bath With Dual Sinks And A Glass-enclosed Stall Shower. The Oversized Hallway Bath Also Boasts A Double Vanity And A Tub, Offering Plenty Of Room For Everyone. The Finished Lower Level Provides A Wonderful Recreation Area Or Playroom, Adding Even More Flexible Living Space. Outside, Enjoy A Beautiful Paver Patio And A Professionally Landscaped Fully Fenced In Yard. Ideally Located Within Walking Distance To Blue Ribbon Award-winning Mcginn Elementary School & Just Minutes From The Ymca, Jcc, And Fanwood's Vibrant Downtown With Shops And Restaurants. With Space, Style, And Location, This Is A Must See!
Rooms Sizes
Kitchen:
19x11
Dining Room:
21x10 First
Living Room:
22x13 First
Family Room:
n/a
Den:
n/a
Bedroom 1:
17x15 Second
Bedroom 2:
14x12 Second
Bedroom 3:
12x11 Second
Bedroom 4:
20x11 Ground
Room Levels
Basement:
Rec Room, Storage Room
Ground:
1Bedroom,BathOthr,FamilyRm,Foyer,GarEnter,Laundry,MudRoom,Pantry
Level 1:
Dining Room, Kitchen, Living Room
Level 2:
3 Bedrooms, Attic, Bath Main, Bath(s) Other
Level 3:
n/a
Level Other:
n/a
Room Features
Kitchen:
Eat-In Kitchen
Dining Room:
n/a
Master Bedroom:
n/a
Bath:
n/a
Interior Features
Square Foot:
n/a
Year Renovated:
2008
Basement:
Yes - Finished
Full Baths:
2
Half Baths:
1
Appliances:
Carbon Monoxide Detector, Cooktop - Gas, Dishwasher, Dryer, Kitchen Exhaust Fan, Microwave Oven, Range/Oven-Gas, Sump Pump, Washer
Flooring:
n/a
Fireplaces:
No
Fireplace:
n/a
Interior:
Blinds,CODetect,FireExtg,SmokeDet,StallTub,TrckLght,WlkInCls
Exterior Features
Garage Space:
2-Car
Garage:
Attached Garage
Driveway:
2 Car Width, Blacktop
Roof:
Asphalt Shingle
Exterior:
Vinyl Siding
Swimming Pool:
n/a
Pool:
n/a
Utilities
Heating System:
2 Units
Heating Source:
Gas-Natural
Cooling:
2 Units
Water Heater:
n/a
Water:
Public Water
Sewer:
Public Sewer
Services:
n/a
Lot Features
Acres:
0.00
Lot Dimensions:
75X111X75X116
Lot Features:
n/a
School Information
Elementary:
McGinn
Middle:
Terrill
High School:
ScotchPlns
Community Information
County:
Union
Town:
Fanwood Boro
Neighborhood:
n/a
Application Fee:
n/a
Association Fee:
n/a
Fee Includes:
n/a
Amenities:
n/a
Pets:
n/a
Financial Considerations
List Price:
$899,000
Tax Amount:
$17,340
Land Assessment:
$268,000
Build. Assessment:
$322,400
Total Assessment:
$590,400
Tax Rate:
2.94
Tax Year:
2024
Ownership Type:
Fee Simple
Listing Information
MLS ID:
3991345
List Date:
10-08-2025
Days On Market:
0
Listing Broker:
COLDWELL BANKER REALTY
Listing Agent:




































Request More Information
Shawn and Diane Fox
RE/MAX American Dream
3108 Route 10 West
Denville, NJ 07834
Call: (973) 277-7853
Web: MeadowsRoxbury.com

