6 Elkin Dr
Livingston Twp, NJ 07039
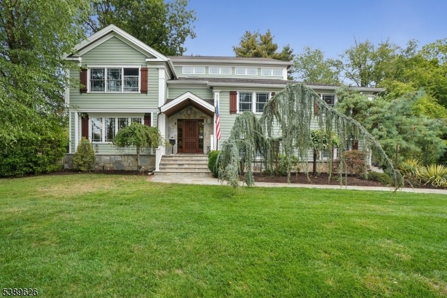
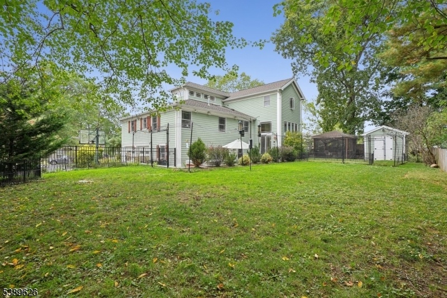
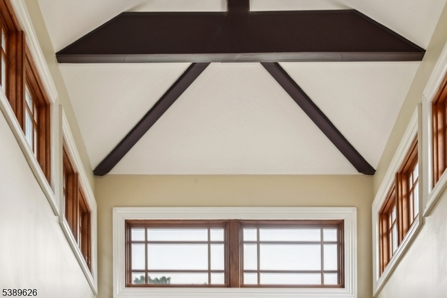
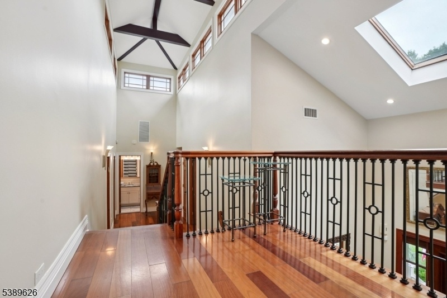
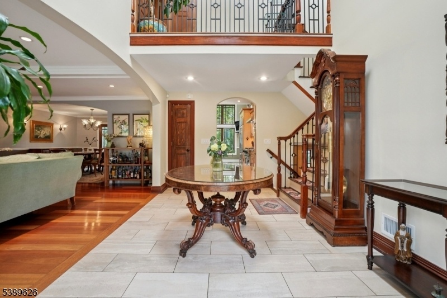
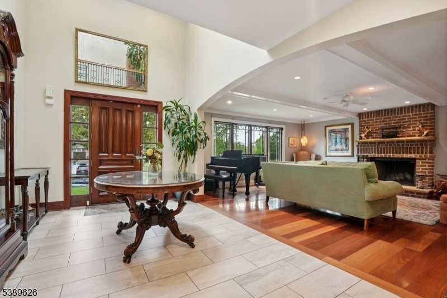
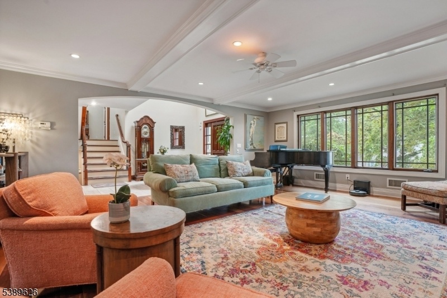
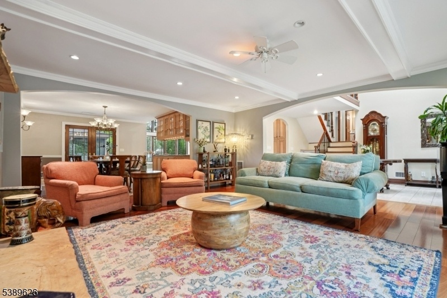
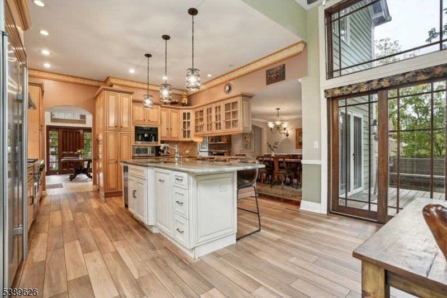
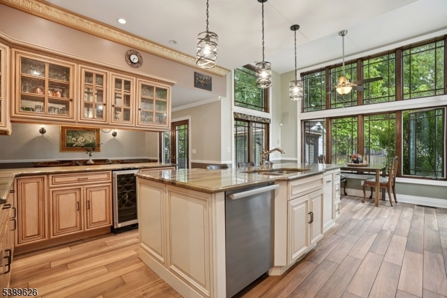
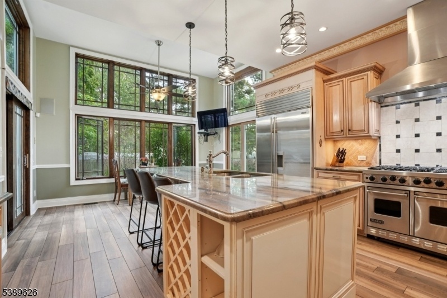
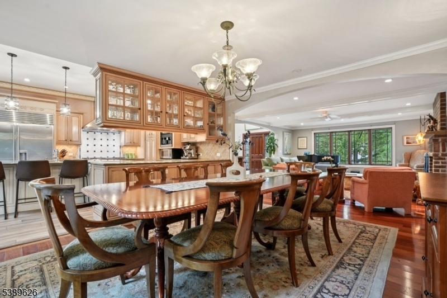
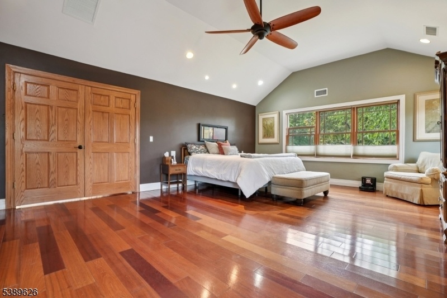
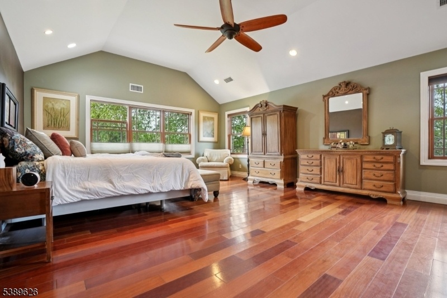
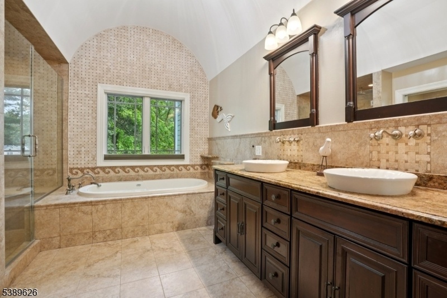
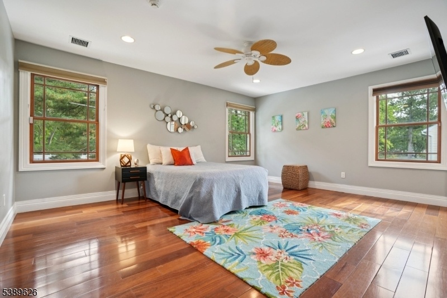
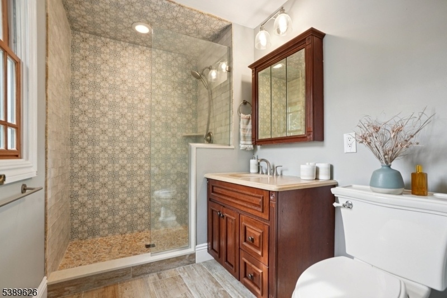
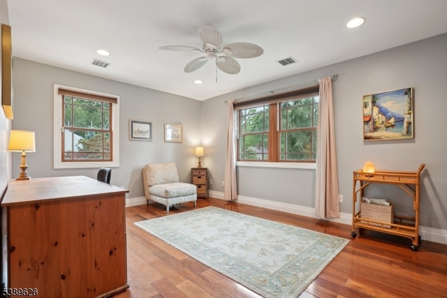
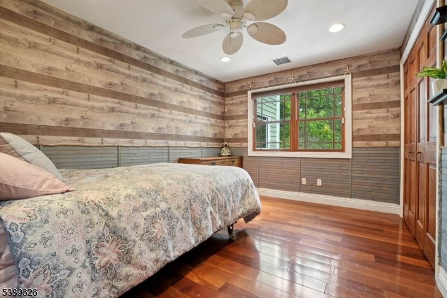
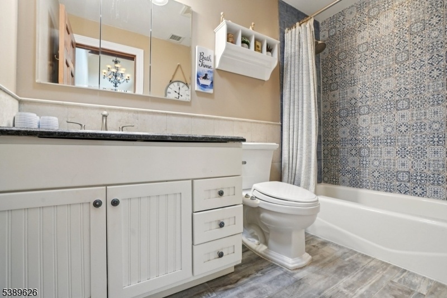
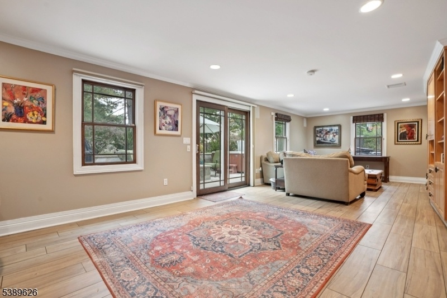
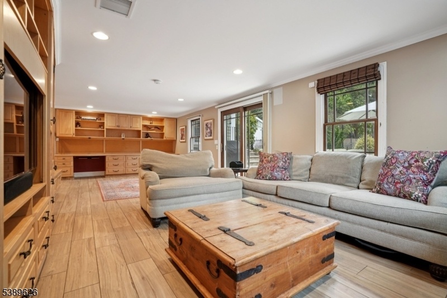
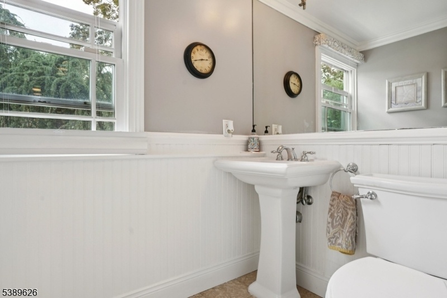
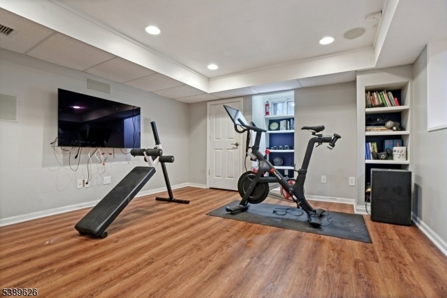
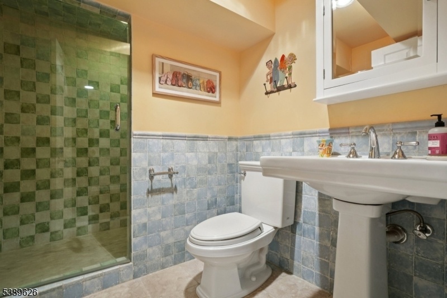
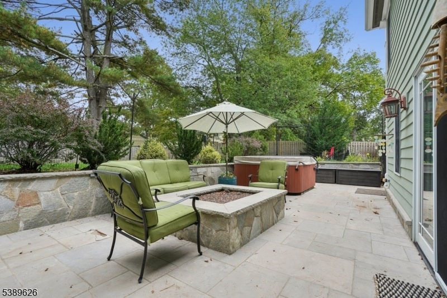
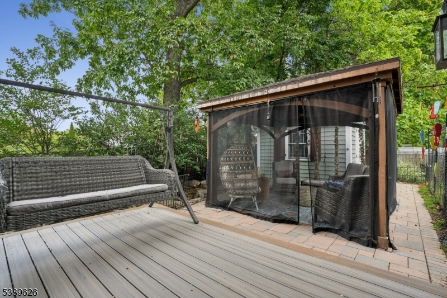
Price: $1,678,000
GSMLS: 3991218Type: Single Family
Style: Custom Home
Beds: 5
Baths: 4 Full & 1 Half
Garage: 2-Car
Year Built: 1961
Acres: 0.29
Property Tax: $19,614
Description
Glorious Architectural Details In This Custom Home With Perfect Curb Appeal In Prestigious Forest Park. Featuring Over 4000 Sq Ft Of Living Space This 5 Bed, 4.5 Bath Home Has Tons Of Character With Beautiful And Thoughtful Details. Impressive Double-story Entry Foyer Flows To High Ceiling Eat-in Kitchen W/ Center Island, Designer Ss Appliances & Wall Of Windows Overlooking Level Backyard. Cozy Formal Living Room With Wood-burning Fireplace Is Open To Dining Room W/slider Out To Deck And Covered Gazebo. Ground Level Family Room Spills Out To Patio W/hot Tub And Firepit, Perfect For Entertaining! 2nd Level Features 4 Nice Sized Bedrooms + 2 Full Baths; 3rd Level Is Dedicated To An Impressive 750+ Sq Ft Master Suite W/ Large Walk-in Closet, Spa-like Bath And Private Office. Playable Rec Room And Home Gym In Finished Basement. This Is A Well Maintained Move-in Ready Home! Enjoy Life In Livingston!
Rooms Sizes
Kitchen:
14x23 First
Dining Room:
13x12 First
Living Room:
17x22 First
Family Room:
29x12 Ground
Den:
n/a
Bedroom 1:
17x21 Third
Bedroom 2:
16x12 Second
Bedroom 3:
9x12 Second
Bedroom 4:
11x12 Second
Room Levels
Basement:
Bath(s) Other, Exercise Room, Rec Room, Storage Room
Ground:
FamilyRm,GarEnter,PowderRm
Level 1:
DiningRm,Foyer,Kitchen,LivingRm,Walkout
Level 2:
4 Or More Bedrooms, Bath Main, Bath(s) Other
Level 3:
1 Bedroom, Bath Main, Laundry Room, Office
Level Other:
n/a
Room Features
Kitchen:
Eat-In Kitchen
Dining Room:
Formal Dining Room
Master Bedroom:
Full Bath, Other Room, Walk-In Closet
Bath:
Jetted Tub, Stall Shower
Interior Features
Square Foot:
n/a
Year Renovated:
n/a
Basement:
Yes - Finished
Full Baths:
4
Half Baths:
1
Appliances:
Carbon Monoxide Detector, Central Vacuum, Dishwasher, Disposal, Dryer, Kitchen Exhaust Fan, Microwave Oven, Range/Oven-Gas, Refrigerator, Sump Pump, Washer, Water Filter, Water Softener-Own, Wine Refrigerator
Flooring:
Stone, Tile, Wood
Fireplaces:
1
Fireplace:
Living Room, Wood Burning
Interior:
Blinds, Carbon Monoxide Detector, Fire Extinguisher, Security System, Smoke Detector, Walk-In Closet
Exterior Features
Garage Space:
2-Car
Garage:
Attached Garage
Driveway:
2 Car Width, Blacktop
Roof:
Asphalt Shingle
Exterior:
Stone, Wood
Swimming Pool:
No
Pool:
n/a
Utilities
Heating System:
Forced Hot Air
Heating Source:
Electric, Gas-Natural
Cooling:
Central Air
Water Heater:
Gas
Water:
Public Water
Sewer:
Public Sewer
Services:
Garbage Included
Lot Features
Acres:
0.29
Lot Dimensions:
101X124
Lot Features:
n/a
School Information
Elementary:
n/a
Middle:
HERITAGE
High School:
LIVINGSTON
Community Information
County:
Essex
Town:
Livingston Twp.
Neighborhood:
Forest Park
Application Fee:
n/a
Association Fee:
n/a
Fee Includes:
n/a
Amenities:
Storage
Pets:
Yes
Financial Considerations
List Price:
$1,678,000
Tax Amount:
$19,614
Land Assessment:
$304,300
Build. Assessment:
$497,600
Total Assessment:
$801,900
Tax Rate:
2.45
Tax Year:
2024
Ownership Type:
Fee Simple
Listing Information
MLS ID:
3991218
List Date:
10-07-2025
Days On Market:
1
Listing Broker:
COLDWELL BANKER REALTY
Listing Agent:



























Request More Information
Shawn and Diane Fox
RE/MAX American Dream
3108 Route 10 West
Denville, NJ 07834
Call: (973) 277-7853
Web: MeadowsRoxbury.com

