113 Iris
Warren Twp, NJ 07059
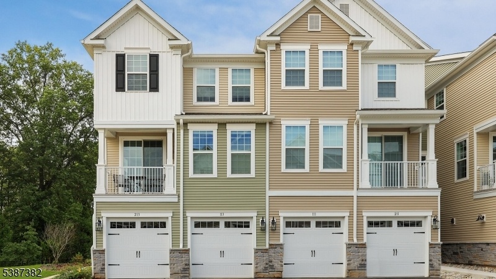
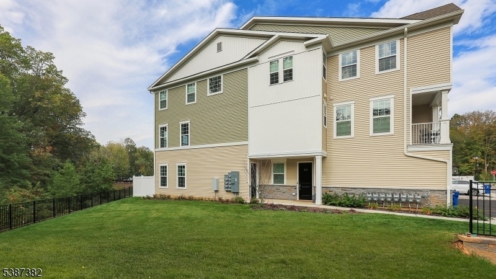
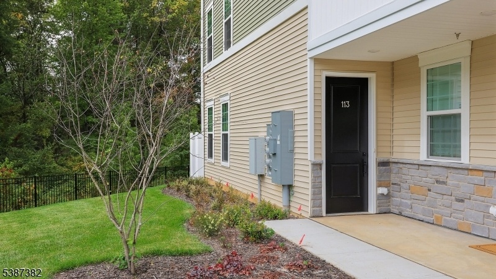
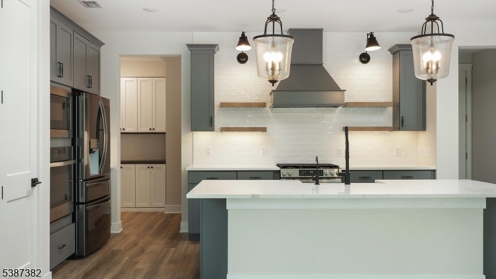
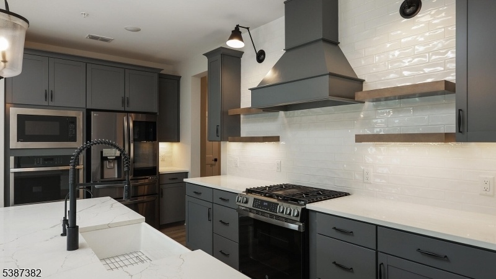
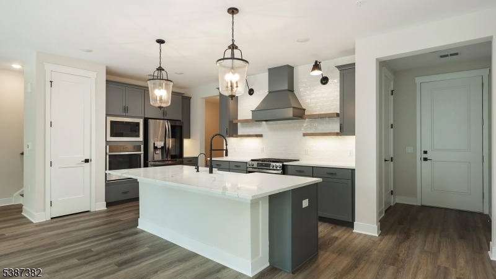
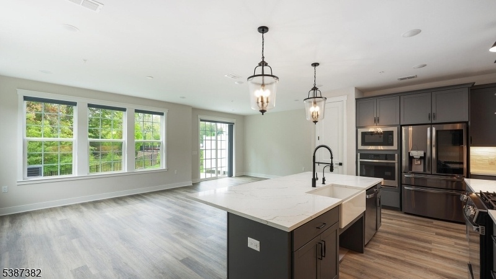
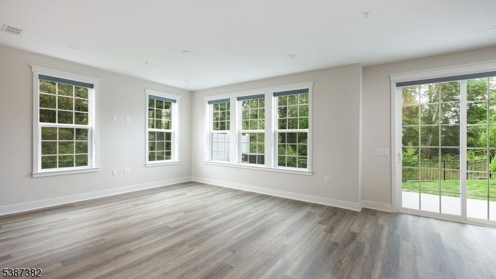
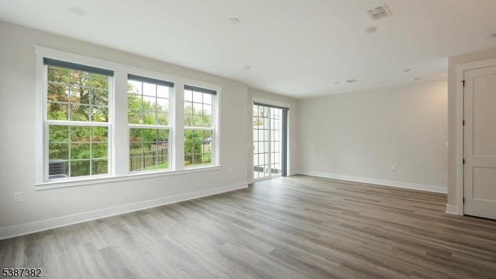
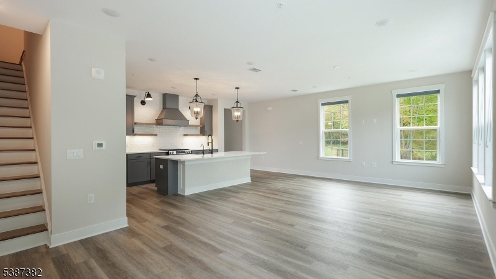
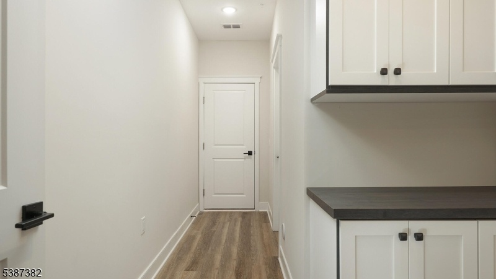
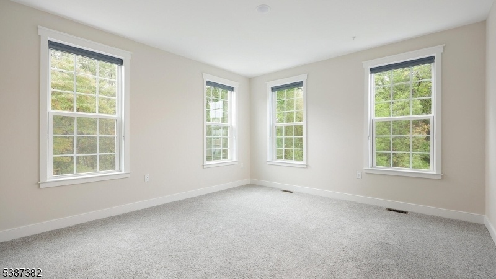
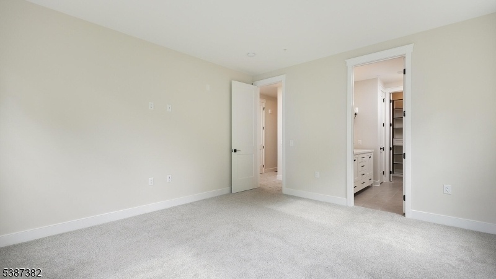
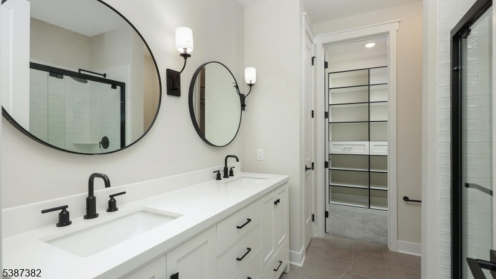
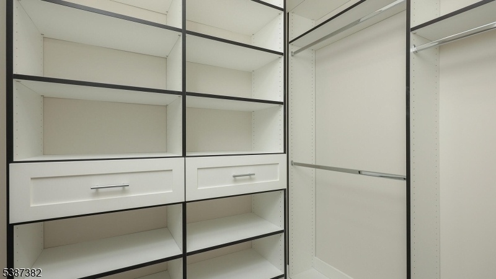
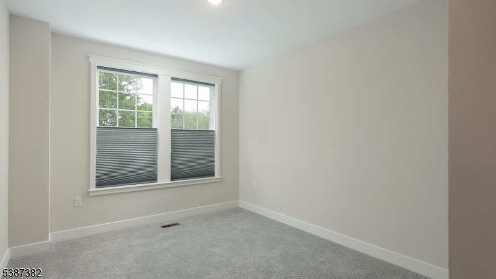
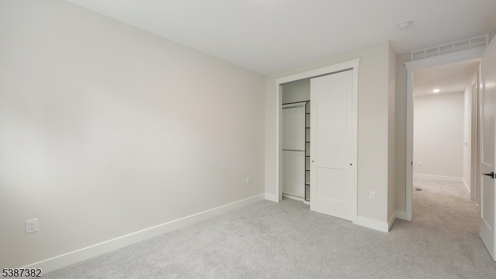
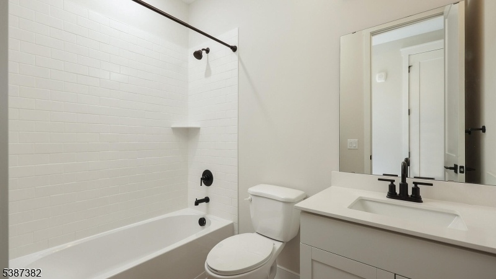
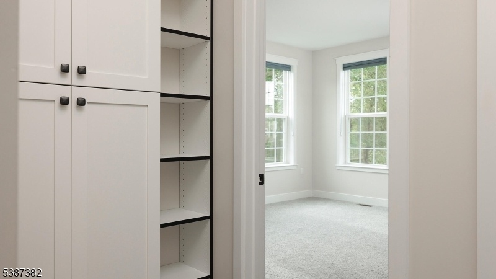
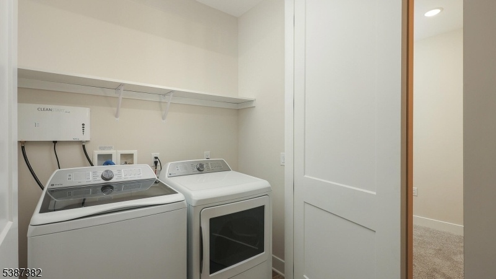
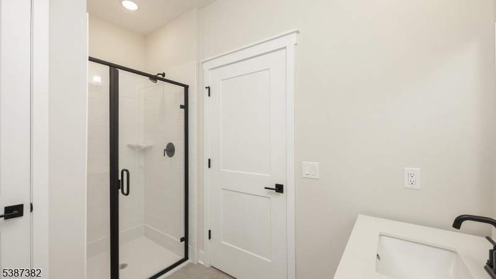
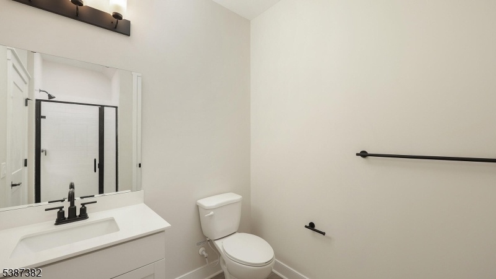
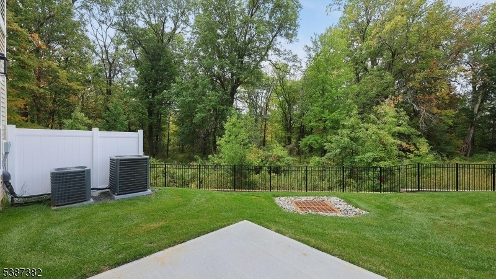
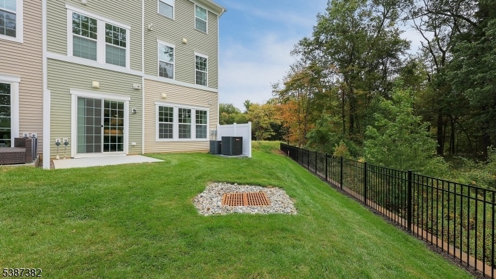
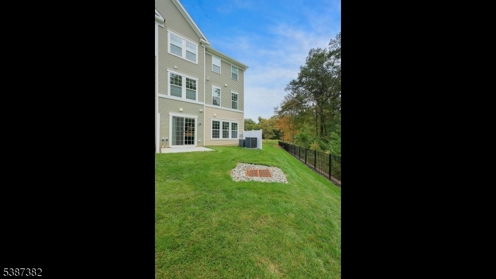
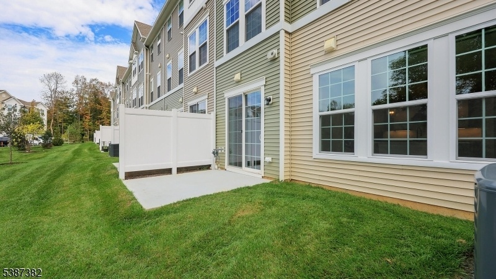
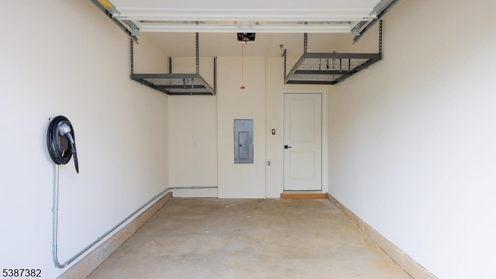
Price: $4,300
GSMLS: 3991210Type: Condo/Townhouse/Co-op
Beds: 2
Baths: 3 Full
Garage: 1-Car
Basement: No
Year Built: 2025
Pets: Call
Available: Immediately
Description
Welcome To Your Dream Rental! This Beautifully Constructed Townhome With Abundant Natural Light Offers Modern Living With All The Amenities You Could Desire. Featuring 2 Spacious Br And 3 Full Ba, This Home Is Perfect For Anyone Seeking Comfort And Style. The Heart Of The Home Is The Open-concept Kitchen, Which Boasts Ample Storage, Including A Pantry, Making Meal Prep A Breeze. The Light-filled Great Room Provides The Ideal Space For Relaxation And Entertaining, Seamlessly Connecting To The Dining Area. Step Outside To Enjoy Your Private Patio Offering Serene Wooded Views. The Spacious Primary Suite Is A True Retreat, Featuring A Walk-in Custom Closet And A Luxurious Primary Bath With Dual Sinks And Stall Shower. For Your Convenience, There Are Custom Closets, New Blinds Throughout, A Water Filtration System And The Laundry Room Is On The 2nd Floor. Plus, The One-car Garage Offers Direct Access To The Home, Adding An Extra Layer Of Convenience. Don't Miss Out On This Incredible Opportunity To Rent A Brand New Townhome That Combines Elegance, Comfort, And Practicality. Schedule Your Tour Today And Experience All This Stunning Property Has To Offer!
Rental Info
Lease Terms:
1 Year
Required:
1MthAdvn,1.5MthSy,CredtRpt,IncmVrfy,TenInsRq
Tenant Pays:
Cable T.V., Electric, Gas, Heat, Hot Water, Sewer, Water
Rent Includes:
Maintenance-Common Area
Tenant Use Of:
n/a
Furnishings:
Unfurnished
Age Restricted:
No
Handicap:
n/a
General Info
Square Foot:
n/a
Renovated:
n/a
Rooms:
4
Room Features:
Eat-In Kitchen, Full Bath, Separate Dining Area, Walk-In Closet
Interior:
Blinds, Carbon Monoxide Detector, High Ceilings, Smoke Detector, Walk-In Closet
Appliances:
Dishwasher, Dryer, Kitchen Exhaust Fan, Microwave Oven, Range/Oven-Gas, Refrigerator, Washer, Water Filter
Basement:
No
Fireplaces:
No
Flooring:
Carpeting, Laminate, Tile
Exterior:
Patio
Amenities:
n/a
Room Levels
Basement:
n/a
Ground:
n/a
Level 1:
BathOthr,DiningRm,Vestibul,GarEnter,GreatRm,Kitchen,Pantry,Storage
Level 2:
2 Bedrooms, Bath Main, Bath(s) Other
Level 3:
n/a
Room Sizes
Kitchen:
16x11 First
Dining Room:
14x10 First
Living Room:
n/a
Family Room:
15x12 First
Bedroom 1:
14x13 Second
Bedroom 2:
13x11 Second
Bedroom 3:
n/a
Parking
Garage:
1-Car
Description:
Attached Garage
Parking:
1
Lot Features
Acres:
n/a
Dimensions:
n/a
Lot Description:
Level Lot, Wooded Lot
Road Description:
City/Town Street
Zoning:
n/a
Utilities
Heating System:
1 Unit, Forced Hot Air, Multi-Zone
Heating Source:
Gas-Natural
Cooling:
1 Unit, Central Air, Multi-Zone Cooling
Water Heater:
See Remarks
Utilities:
Electric, Gas-Natural
Water:
Public Water
Sewer:
Public Sewer
Services:
Garbage Included
School Information
Elementary:
WOODLAND
Middle:
MIDDLE
High School:
WHRHS
Community Information
County:
Somerset
Town:
Warren Twp.
Neighborhood:
The Hills at Warren
Location:
Residential Area
Listing Information
MLS ID:
3991210
List Date:
10-07-2025
Days On Market:
9
Listing Broker:
RE/MAX PREMIER
Listing Agent:



























Request More Information
Shawn and Diane Fox
RE/MAX American Dream
3108 Route 10 West
Denville, NJ 07834
Call: (973) 277-7853
Web: MeadowsRoxbury.com

