62 Townsend Dr
Florham Park Boro, NJ 07932
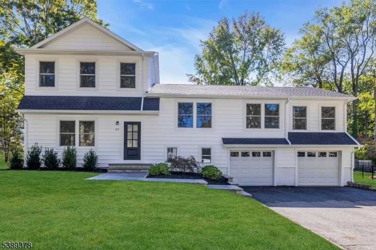
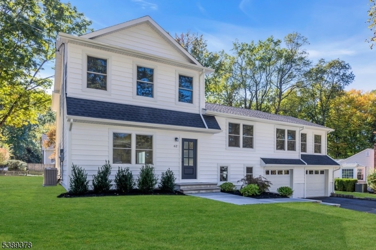
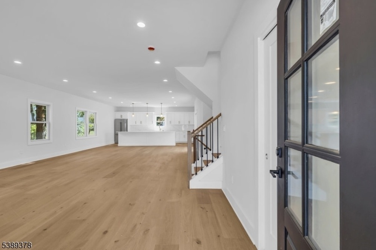
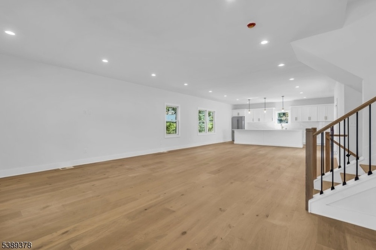
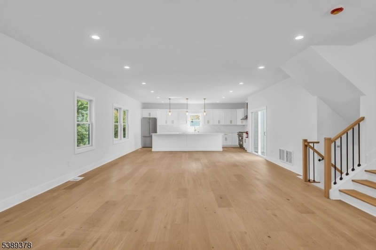
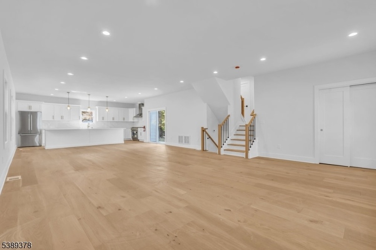
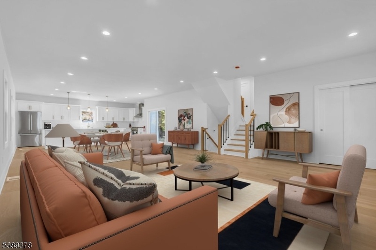
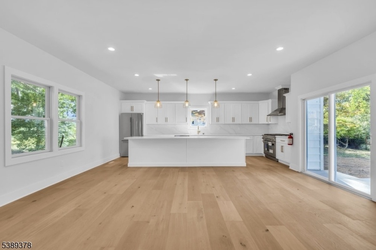
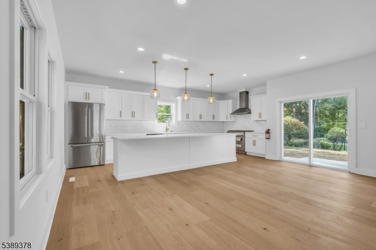
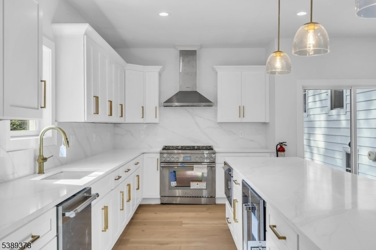
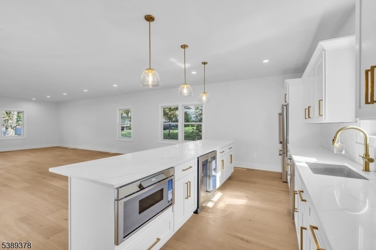
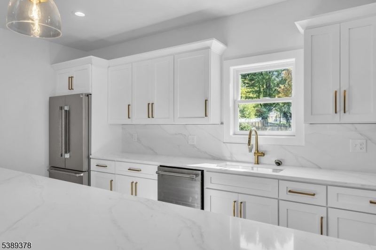
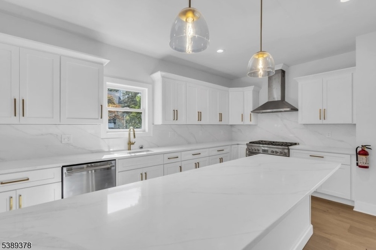
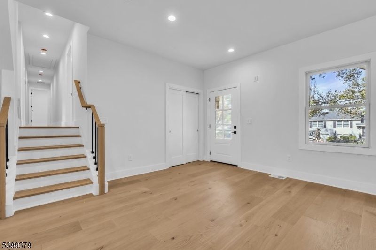
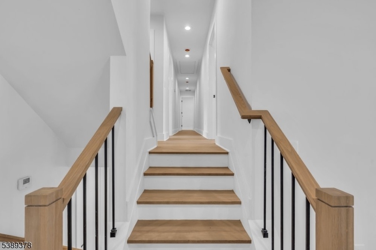
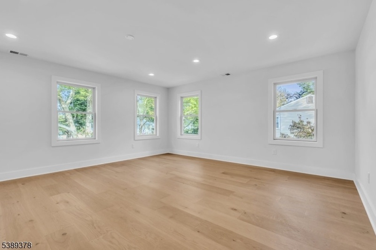
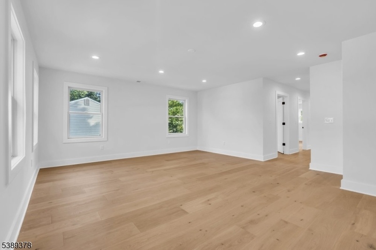
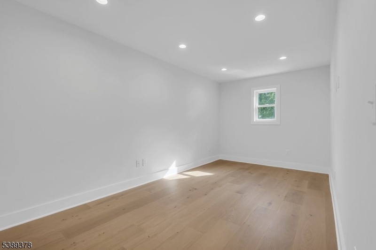
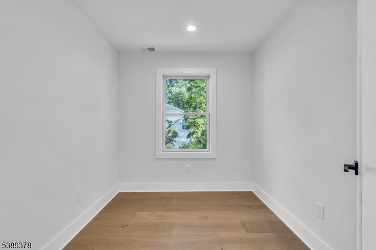
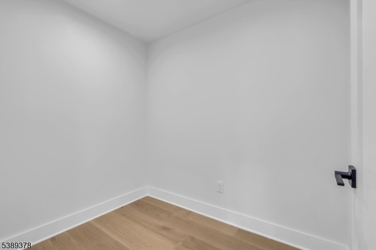
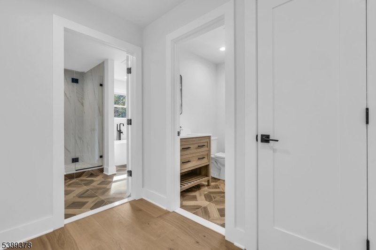
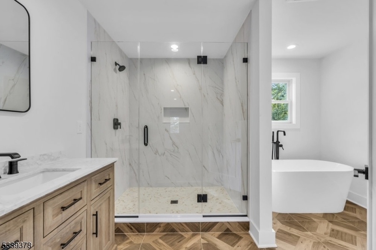
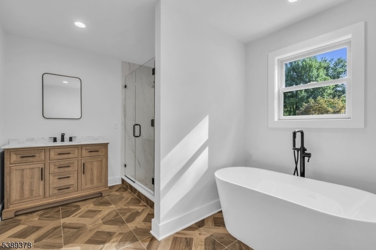
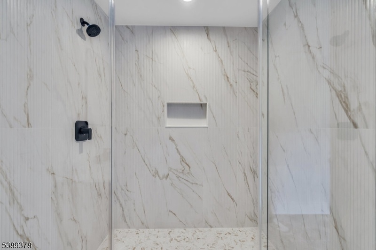
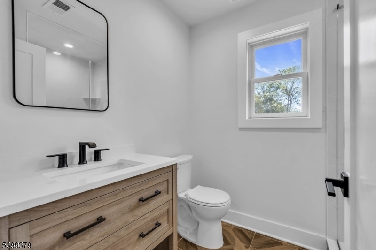
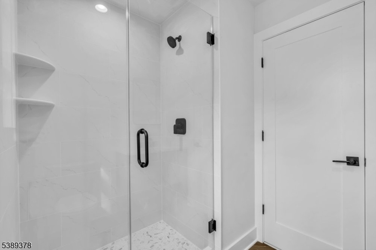
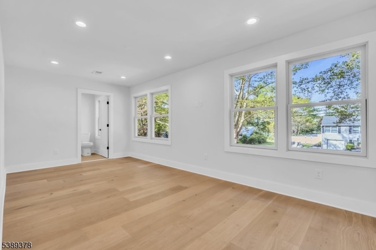
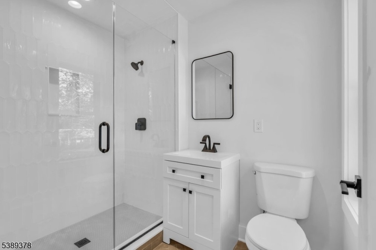
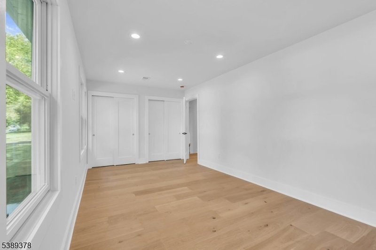
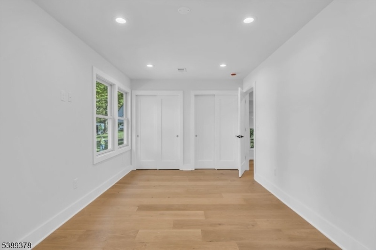
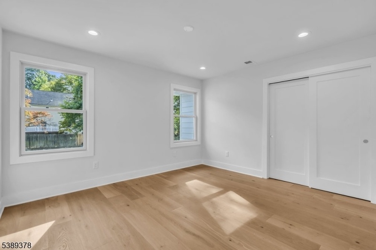
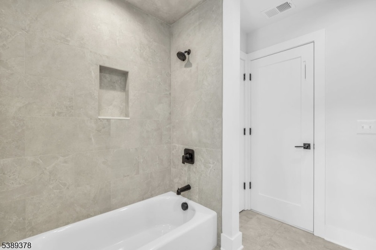
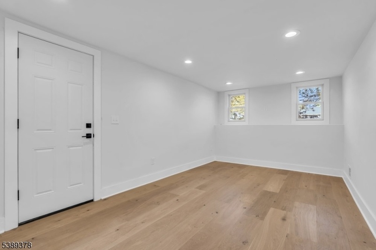
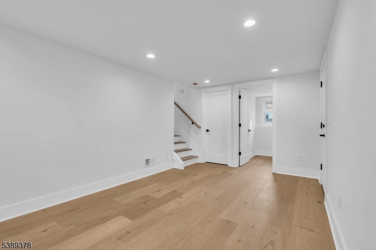
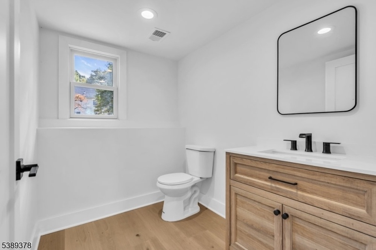
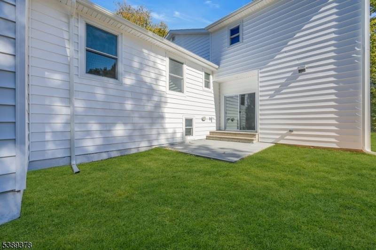
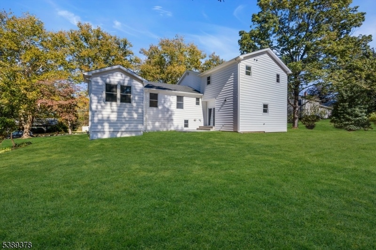
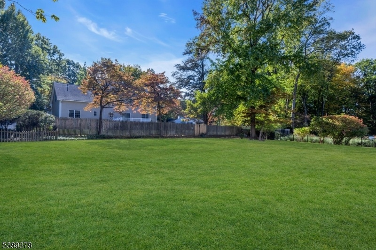
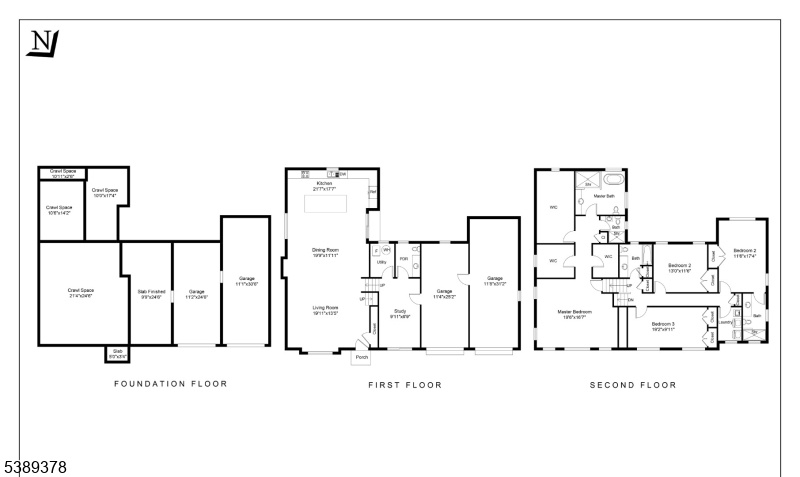
Price: $1,399,000
GSMLS: 3991143Type: Single Family
Style: Custom Home
Beds: 4
Baths: 4 Full & 1 Half
Garage: 2-Car
Year Built: 2025
Acres: 0.23
Property Tax: $9,459
Description
Welcome To This Fully Renovated And Thoughtfully Reconfigured Home, Originally A Split-level, Now Transformed Into A Beautifully Expanded, Multi-level Residence Offering Over 3,100 Square Feet Of Modern Living Space On Nearly A Acre Lot In One Of Florham Park's Most Desirable Neighborhoods, Ideally Situated Along The Sought-after Madison Corridor. This Home Boasts An Open-concept Floor Plan With All-new Appliances, Custom Countertops, And High-end Finishes Throughout. The Ground-level Includes A Study Or Flex Space, Perfect For A Home Office Or Guest Suite, Complete With A Powder Room And Convenient Access To The Attached Two-car Garage. The Main Level Serves As The Heart Of The Home, Featuring A Spacious Living And Dining Area That Flows Seamlessly Into A Designer Kitchen. Anchored By A Stunning 12 Foot+ Center Island, This Space Is Ideal For Entertaining And Opens Directly To A Private Outdoor Area. The Next Level Offers Three Generously Sized Bedrooms And Two Full Bathrooms. At The Top Level, You'll Find A Luxurious Primary Suite Like No Other, Featuring Three Walk-in Closets, One Of Which Can Easily Serve As A Home Gym, Dressing Room, Or Additional Flex Space. A Standout Feature Of This Primary Retreat Is The Rare Inclusion Of Two Separate, Full En-suite Bathrooms, Offering Ultimate Privacy And Convenience. This Is A Truly Special Home That Combines Smart Design, Exceptional Functionality, And A Phenomenal Location. Don't Miss The Opportunity To Make It Yours.
Rooms Sizes
Kitchen:
22x18 First
Dining Room:
20x12 First
Living Room:
20x14 First
Family Room:
n/a
Den:
10x7 Ground
Bedroom 1:
20x17 Third
Bedroom 2:
20x12 Second
Bedroom 3:
13x12 Second
Bedroom 4:
18x12 Second
Room Levels
Basement:
n/a
Ground:
GarEnter,PowderRm,Utility
Level 1:
Dining Room, Kitchen, Living Room
Level 2:
3 Bedrooms, Bath(s) Other
Level 3:
BathOthr,SeeRem
Level Other:
n/a
Room Features
Kitchen:
Center Island
Dining Room:
Living/Dining Combo
Master Bedroom:
Full Bath, Sitting Room, Walk-In Closet
Bath:
Soaking Tub
Interior Features
Square Foot:
3,100
Year Renovated:
2025
Basement:
Yes - Crawl Space, Slab
Full Baths:
4
Half Baths:
1
Appliances:
Dishwasher, Microwave Oven, Range/Oven-Gas, Self Cleaning Oven
Flooring:
Vinyl-Linoleum, Wood
Fireplaces:
No
Fireplace:
n/a
Interior:
CODetect,AlrmFire,SmokeDet,SoakTub
Exterior Features
Garage Space:
2-Car
Garage:
Attached Garage
Driveway:
2 Car Width, Blacktop
Roof:
Asphalt Shingle
Exterior:
Vinyl Siding
Swimming Pool:
n/a
Pool:
n/a
Utilities
Heating System:
2 Units
Heating Source:
Gas-Natural
Cooling:
2 Units
Water Heater:
Gas
Water:
Public Water
Sewer:
Public Sewer
Services:
n/a
Lot Features
Acres:
0.23
Lot Dimensions:
97X103
Lot Features:
Level Lot
School Information
Elementary:
Briarwood Elementary School (K-2)
Middle:
Ridgedale Middle School (6-8)
High School:
Hanover Park High School (9-12)
Community Information
County:
Morris
Town:
Florham Park Boro
Neighborhood:
n/a
Application Fee:
n/a
Association Fee:
n/a
Fee Includes:
n/a
Amenities:
Storage
Pets:
n/a
Financial Considerations
List Price:
$1,399,000
Tax Amount:
$9,459
Land Assessment:
$436,500
Build. Assessment:
$146,000
Total Assessment:
$582,500
Tax Rate:
1.62
Tax Year:
2024
Ownership Type:
Fee Simple
Listing Information
MLS ID:
3991143
List Date:
10-07-2025
Days On Market:
0
Listing Broker:
AST REALTY, LLC
Listing Agent:







































Request More Information
Shawn and Diane Fox
RE/MAX American Dream
3108 Route 10 West
Denville, NJ 07834
Call: (973) 277-7853
Web: MeadowsRoxbury.com




