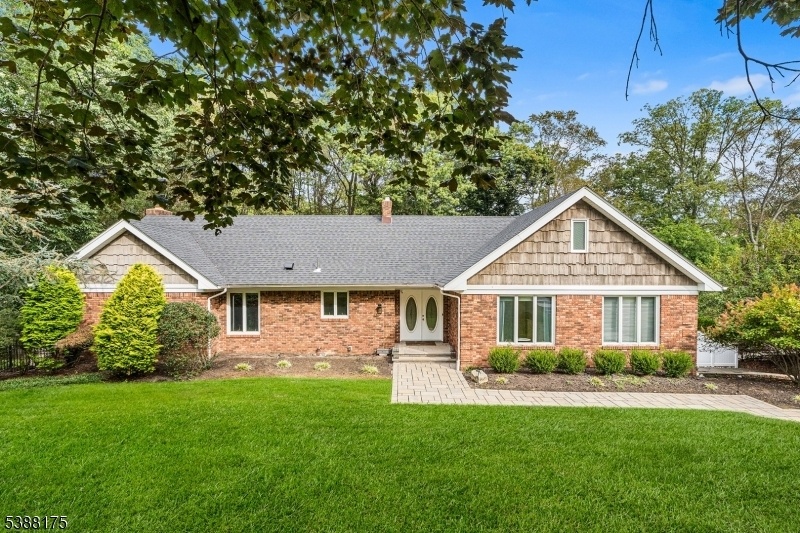43 Foxwood Run
Middletown Twp, NJ 07748


















































Price: $1,049,900
GSMLS: 3990618Type: Single Family
Style: Ranch
Beds: 3
Baths: 3 Full & 1 Half
Garage: 2-Car
Year Built: 1977
Acres: 0.34
Property Tax: $13,727
Description
Located In The Highly Desirable Fox Hill Neighborhood, This Stunning Ranch Is A Rare Find! Featuring 3 Spacious Bedrooms & 3.5 Baths, This Home Offers A Captivating Floorplan Designed For Both Comfort And Connection. The Spacious Primary Suite Includes A Walk-in Closet And Bath Ensuite. 2 Additional Bedrooms Are Tucked Into The Private Sleeping Wing, Offering Privacy And Quiet Away From The Main Living Areas. The Heart Of The Home Offers A Beautifully Appointed Ei-kitchen Boasting Stylish, High End Cabinetry, Granite Countertops, Tile Backsplash And A Welcoming Peninsula With Breakfast Bar Seating That Opens To The Main Living Areas, Ideal For Meals, Gathering And Entertaining. Family Room Offers Charming Gas-burning Fireplace. Gorgeous Hardwood Flooring Thru-out. Step Outside To The Trex Deck That Seamlessly Connects The Beautifully Landscaped Side And Backyard Spaces With A Welcoming, Resort-like Ig Gunite Pool With Patio. The Newly Renovated Lower Level Provides Walk Out Access To The Pool Area, Making Indoor And Outdoor Living Effortless. With Its Thoughtful Design, Captivating Floorplan And Well Planned Sleeping Wing This Home Blends Comfort, Style And Functionality. New Roof 2024. Central Ac Only 2-yrs Old. Located Just Minutes From Middletown Train Station And Village Elementary School, With Easy Access To The Gs Parkway, Rts 35 & 36. Don't Miss This Rare Opportunity To Make This One Your Next Home. This One Won't Last.
Rooms Sizes
Kitchen:
First
Dining Room:
First
Living Room:
First
Family Room:
First
Den:
n/a
Bedroom 1:
First
Bedroom 2:
First
Bedroom 3:
First
Bedroom 4:
n/a
Room Levels
Basement:
n/a
Ground:
Exercise,GameRoom,GarEnter,Laundry,PowderRm,Utility
Level 1:
3 Bedrooms, Bath Main, Bath(s) Other, Breakfast Room, Dining Room, Family Room, Foyer, Kitchen, Living Room
Level 2:
n/a
Level 3:
n/a
Level Other:
n/a
Room Features
Kitchen:
Breakfast Bar, Eat-In Kitchen, Pantry, Separate Dining Area
Dining Room:
Formal Dining Room
Master Bedroom:
1st Floor, Full Bath, Walk-In Closet
Bath:
Stall Shower
Interior Features
Square Foot:
2,133
Year Renovated:
2024
Basement:
Yes - Finished, Full, Walkout
Full Baths:
3
Half Baths:
1
Appliances:
Carbon Monoxide Detector, Dishwasher, Dryer, Kitchen Exhaust Fan, Range/Oven-Gas, Refrigerator, Washer
Flooring:
Carpeting, Tile, Vinyl-Linoleum, Wood
Fireplaces:
1
Fireplace:
Family Room, Gas Fireplace
Interior:
CODetect,FireExtg,CeilHigh,SmokeDet,StallShw,TubShowr,WlkInCls
Exterior Features
Garage Space:
2-Car
Garage:
DoorOpnr,InEntrnc
Driveway:
1 Car Width, Blacktop, Driveway-Exclusive
Roof:
Asphalt Shingle
Exterior:
Brick, Wood
Swimming Pool:
Yes
Pool:
Gunite, Heated, In-Ground Pool
Utilities
Heating System:
1 Unit, Forced Hot Air, Multi-Zone
Heating Source:
Gas-Natural
Cooling:
1 Unit, Central Air
Water Heater:
Gas
Water:
Public Water
Sewer:
Public Sewer
Services:
Cable TV Available, Garbage Included
Lot Features
Acres:
0.34
Lot Dimensions:
125X120
Lot Features:
Open Lot
School Information
Elementary:
n/a
Middle:
n/a
High School:
n/a
Community Information
County:
Monmouth
Town:
Middletown Twp.
Neighborhood:
Foxwood
Application Fee:
n/a
Association Fee:
n/a
Fee Includes:
n/a
Amenities:
n/a
Pets:
Yes
Financial Considerations
List Price:
$1,049,900
Tax Amount:
$13,727
Land Assessment:
$417,800
Build. Assessment:
$414,800
Total Assessment:
$832,600
Tax Rate:
1.65
Tax Year:
2024
Ownership Type:
Fee Simple
Listing Information
MLS ID:
3990618
List Date:
10-03-2025
Days On Market:
0
Listing Broker:
REDFIN CORPORATION
Listing Agent:


















































Request More Information
Shawn and Diane Fox
RE/MAX American Dream
3108 Route 10 West
Denville, NJ 07834
Call: (973) 277-7853
Web: MeadowsRoxbury.com

