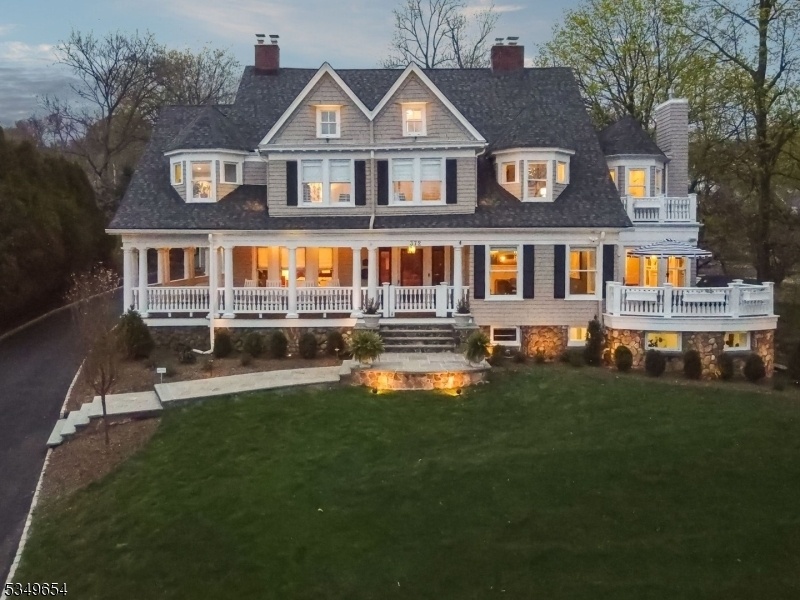372 Up Mountain Avenue
Montclair Twp, NJ 07043













































Price: $2,699,999
GSMLS: 3990610Type: Single Family
Style: Victorian
Beds: 7
Baths: 5 Full & 2 Half
Garage: 3-Car
Year Built: 1897
Acres: 0.46
Property Tax: $58,312
Description
Move Right Into This Warm, Inviting Home Ideal For Indoor And Outdoor Entertaining That Blends Everyday Luxury With Unparalleled Convenience In The Heart Of Upper Montclair. Just 2 Blocks To The Nyc Train, Top Dining, Shops, And The Bellevue Theatre, This Home Offers City-like Accessibility With Neighborhood Charm. Inside, The Chef's Kitchen Is A True Showpiece With A Wolf Range, Subzero Fridge, Warming Drawers, Dual Dishwashers, Two Sinks And A Natural Gas Fireplace. A Large Center Island And Access To The Gas-connected Grill Deck Make This Space Perfect For Both Daily Living And Entertaining. The 1st Floor Also Features A Living Room With Exquisite Millwork And A Gas Fireplace, A Formal Dining Room With Gas Fireplace And Seating For 12, A Rotunda-style Family Room, And A Powder Room And Mudroom For Everyday Ease. Upstairs, The Luxurious Primary Suite Awaits With An Attached Private Office, Marble Bath And Large Walk-in Closet. Four Bedrooms - Two With En Suite Baths - A Hall Bath, And Luxe Laundry Rm Complete The 2nd Floor. The 3rd Floor Includes Two More Bedrooms, A Full Bath, And A Bonus Room. Versatile Basement Includes Wine Room, Gym, Hobby Room, Family Room, A Custom Sensory Gym (with Home Theater Potential), And Powder Room. Enjoy Outdoor Living Without Upkeep: A Mahogany Wrap-around Porch Is Perfect For Entertaining Or Relaxing And The Deck Off The Kitchen Makes Al Fresco Dining Easy. Roast S'mores On The Bluestone Patio Or Play Pickleball On The Oversized Driveway.
Rooms Sizes
Kitchen:
n/a
Dining Room:
n/a
Living Room:
n/a
Family Room:
n/a
Den:
n/a
Bedroom 1:
n/a
Bedroom 2:
n/a
Bedroom 3:
n/a
Bedroom 4:
n/a
Room Levels
Basement:
Exercise,Leisure,Office,PowderRm,RecRoom,SeeRem,Utility
Ground:
n/a
Level 1:
Breakfst,DiningRm,FamilyRm,Kitchen,LivingRm,MudRoom,Parlor,PowderRm
Level 2:
4 Or More Bedrooms, Bath Main, Bath(s) Other, Laundry Room, Office
Level 3:
2Bedroom,BathMain,Leisure
Level Other:
n/a
Room Features
Kitchen:
Center Island, Eat-In Kitchen, Separate Dining Area
Dining Room:
n/a
Master Bedroom:
Dressing Room, Full Bath, Other Room, Walk-In Closet
Bath:
Soaking Tub, Stall Shower
Interior Features
Square Foot:
8,141
Year Renovated:
n/a
Basement:
Yes - Finished, Full
Full Baths:
5
Half Baths:
2
Appliances:
Carbon Monoxide Detector, Dishwasher, Disposal, Dryer, Kitchen Exhaust Fan, Microwave Oven, Range/Oven-Gas, Refrigerator, Sump Pump, Washer
Flooring:
Tile, Wood
Fireplaces:
4
Fireplace:
Dining Room, Family Room, Gas Fireplace, Kitchen, Living Room
Interior:
BarWet,Blinds,CODetect,CeilHigh,SecurSys,Skylight,SmokeDet,SoakTub,StallShw,StereoSy,WlkInCls
Exterior Features
Garage Space:
3-Car
Garage:
Detached Garage, Garage Door Opener
Driveway:
Additional Parking, Blacktop
Roof:
Asphalt Shingle
Exterior:
Stone, Wood Shingle
Swimming Pool:
No
Pool:
n/a
Utilities
Heating System:
Multi-Zone, Radiant - Hot Water, Radiators - Hot Water
Heating Source:
Electric, Gas-Natural
Cooling:
4+ Units, Central Air, Multi-Zone Cooling
Water Heater:
Gas
Water:
Public Water
Sewer:
Public Sewer
Services:
n/a
Lot Features
Acres:
0.46
Lot Dimensions:
100X200
Lot Features:
n/a
School Information
Elementary:
MAGNET
Middle:
MAGNET
High School:
MONTCLAIR
Community Information
County:
Essex
Town:
Montclair Twp.
Neighborhood:
n/a
Application Fee:
n/a
Association Fee:
n/a
Fee Includes:
n/a
Amenities:
n/a
Pets:
n/a
Financial Considerations
List Price:
$2,699,999
Tax Amount:
$58,312
Land Assessment:
$360,000
Build. Assessment:
$1,298,500
Total Assessment:
$1,658,500
Tax Rate:
3.52
Tax Year:
2025
Ownership Type:
Fee Simple
Listing Information
MLS ID:
3990610
List Date:
10-03-2025
Days On Market:
0
Listing Broker:
PROMINENT PROPERTIES SIR
Listing Agent:













































Request More Information
Shawn and Diane Fox
RE/MAX American Dream
3108 Route 10 West
Denville, NJ 07834
Call: (973) 277-7853
Web: MeadowsRoxbury.com

