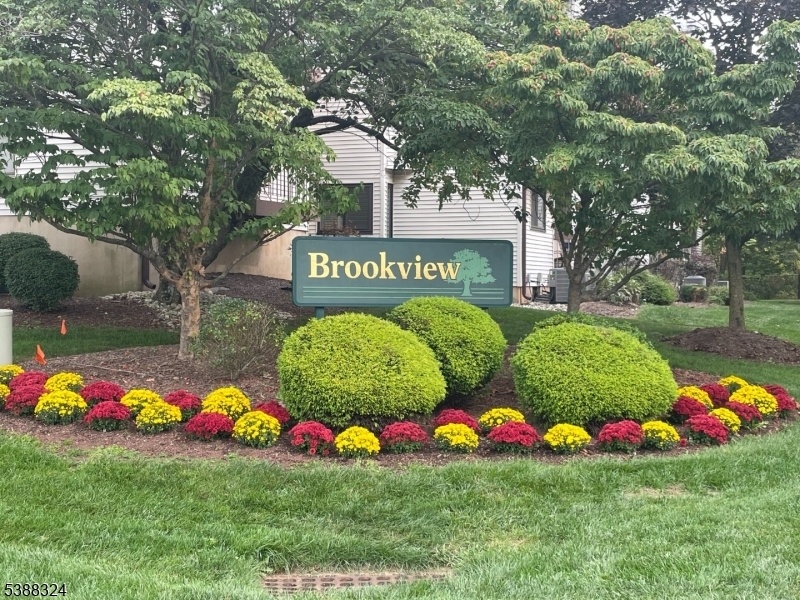3120 Revere Ct
Hillsborough Twp, NJ 08844






















Price: $275,000
GSMLS: 3990493Type: Condo/Townhouse/Co-op
Style: Multi Floor Unit
Beds: 1
Baths: 1 Full
Garage: 1-Car
Year Built: 1987
Acres: 0.00
Property Tax: $4,725
Description
Welcome To 3120 Revere Ct, A Stylish Two-story Interior Townhouse In Hillsborough, Nj. This 1-bedroom, 1-bath Condo Features A Spacious Loft With A Dedicated Laundry Room That Includes A Combo Washer/dryer, Two Storage Closets, And Flexible Space Perfect For A Home Office, Guest Room, Or Workout Area. A Striking Circular Staircase Adds Architectural Charm. The Bedroom Offers Double Closets, And The Hallway Includes Two More One Coat Closet And One Ideal For Pantry Or Extra Storage Near The Kitchen. Laminate And Parquet Flooring Run Throughout. The Open Living Room Features Double Balcony Doors That Create A Full Wall Of Natural Light And Lead To A Private Balcony, Perfect For Relaxing, Entertaining, Or Practicing Yoga. Additional Highlights Include Central A/c, A Nest Thermostat, Security Features, And A Covered Carport Directly Beneath The Unit. Conveniently Located Near Major Highways And Transit Options For Easy Commuting. Professionally Managed And Part Of An Hoa, This Low-maintenance Home Is Ideal For First-time Buyers Seeking Comfort, Style, And Smart Living. Don't Miss Out. Come View It Before Its Too Late.
Rooms Sizes
Kitchen:
11x9 First
Dining Room:
n/a
Living Room:
15x14 First
Family Room:
n/a
Den:
n/a
Bedroom 1:
14x10 First
Bedroom 2:
n/a
Bedroom 3:
n/a
Bedroom 4:
n/a
Room Levels
Basement:
n/a
Ground:
Utility Room
Level 1:
1Bedroom,BathMain,InsdEntr,Kitchen,LivDinRm,Screened
Level 2:
Attic,Laundry,Loft,OutEntrn,Storage
Level 3:
n/a
Level Other:
n/a
Room Features
Kitchen:
Eat-In Kitchen
Dining Room:
Living/Dining Combo
Master Bedroom:
n/a
Bath:
Tub Shower
Interior Features
Square Foot:
n/a
Year Renovated:
n/a
Basement:
No
Full Baths:
1
Half Baths:
0
Appliances:
Carbon Monoxide Detector, Cooktop - Electric, Cooktop - Induction, Dishwasher, Disposal, Dryer, Kitchen Exhaust Fan, Range/Oven-Electric, Refrigerator, Washer
Flooring:
Laminate, Parquet-Some
Fireplaces:
No
Fireplace:
n/a
Interior:
Blinds,CODetect,Drapes,FireExtg,CeilHigh,SecurSys,Skylight,SmokeDet,TubShowr,WndwTret
Exterior Features
Garage Space:
1-Car
Garage:
Carport-Attached
Driveway:
Additional Parking, Parking Lot-Shared
Roof:
Asphalt Shingle
Exterior:
Stucco
Swimming Pool:
Yes
Pool:
Association Pool
Utilities
Heating System:
1 Unit, Forced Hot Air
Heating Source:
Gas-Natural
Cooling:
1 Unit, Ceiling Fan, Central Air
Water Heater:
Gas
Water:
Public Water
Sewer:
Public Sewer
Services:
Cable TV Available, Garbage Included
Lot Features
Acres:
0.00
Lot Dimensions:
n/a
Lot Features:
n/a
School Information
Elementary:
HILLSBORO
Middle:
HILLSBORO
High School:
HILLSBORO
Community Information
County:
Somerset
Town:
Hillsborough Twp.
Neighborhood:
Brookview
Application Fee:
n/a
Association Fee:
$388 - Monthly
Fee Includes:
Maintenance-Common Area, Maintenance-Exterior, Snow Removal, Trash Collection
Amenities:
Jogging/Biking Path, Playground, Pool-Outdoor, Tennis Courts
Pets:
Yes
Financial Considerations
List Price:
$275,000
Tax Amount:
$4,725
Land Assessment:
$120,000
Build. Assessment:
$129,900
Total Assessment:
$249,900
Tax Rate:
2.09
Tax Year:
2024
Ownership Type:
Condominium
Listing Information
MLS ID:
3990493
List Date:
10-03-2025
Days On Market:
2
Listing Broker:
KELLER WILLIAMS ELITE REALTORS
Listing Agent:






















Request More Information
Shawn and Diane Fox
RE/MAX American Dream
3108 Route 10 West
Denville, NJ 07834
Call: (973) 277-7853
Web: MeadowsRoxbury.com

