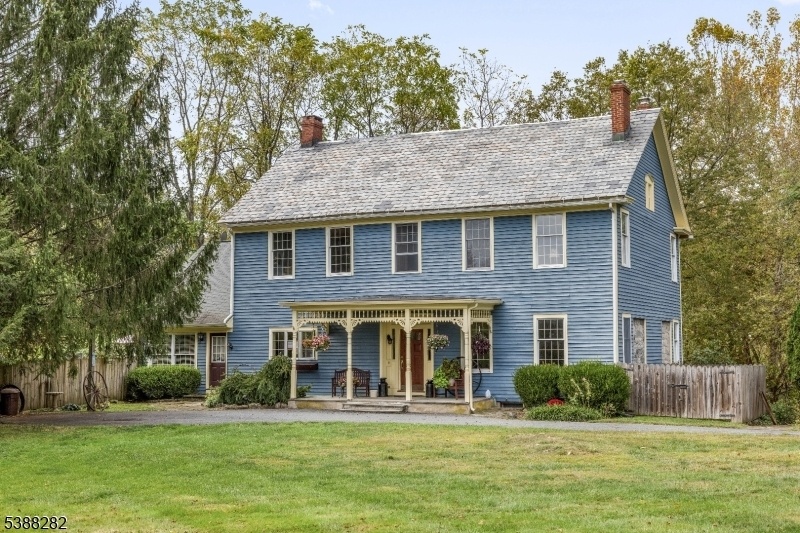12 Jones Lane
Hardwick Twp, NJ 07825
















































Price: $1,220,000
GSMLS: 3990139Type: Single Family
Style: Colonial
Beds: 4
Baths: 1 Full & 1 Half
Garage: 2-Car
Year Built: 1788
Acres: 116.72
Property Tax: $14,719
Description
Step Into History At Buck Hill Farm, A Charming 1788 Farmhouse Set On Approximately 115 Acres Across Four Parcels Three Farmland-preserved. This 3,200-square-foot Estate Exudes Genuine Country Warmth Everywhere You Turn, Offering A Serene Retreat Just 4 Miles From Route 80 And Roughly 70 Miles From New York City. The First Floor Welcomes You With A Wide Entry Flowing To The Dining Room And Kitchen With The Original Hearth On One Side, And An Enormous Living Room With Two Fireplaces And A Custom Built-in Library On The Other. Upstairs, Four Bedrooms, A Full Bath, And A Versatile Room Adjacent To The Primary Suite Perfect As An Office, Dressing Room, Or Walk-in Closet Are Complemented By Wide Plank Pumpkin Pine Floors, Six Decorative Fireplaces, Tall Ceilings, Oversized Windows, And Enduring Doors, Trim, And Woodwork. Generously Proportioned Hallways Enhance The Home's Flow And Frame 360-degree Views Of Rolling Pastures, Woodlands, And Two Tranquil Ponds. The Grounds Feature A Barn, Run-in Livestock Buildings, A Silo, A Two-story Stone Outbuilding Reminiscent Of A Storybook Playhouse, A Garden, Chicken Coop, Pasture Fencing, And A Stone Staircase To A Stream With A Private Dock. Historically Home To Longhorns, Pigs, Chickens, And Many Crops, Buck Hill Farm Is Ideally Suited To Be A Working Farm While Still Offering A Peaceful Country Sanctuary. More Than A Home, Buck Hill Farm Is A Lifestyle A Rare Combination Of Rustic Heritage, Natural Beauty, And Limitless Possibility.
Rooms Sizes
Kitchen:
17x17 First
Dining Room:
17x14 First
Living Room:
17x31 First
Family Room:
n/a
Den:
n/a
Bedroom 1:
17x17 Second
Bedroom 2:
17x14 Second
Bedroom 3:
17x14 Second
Bedroom 4:
14x12 First
Room Levels
Basement:
Utility Room, Walkout
Ground:
n/a
Level 1:
1 Bedroom, Dining Room, Foyer, Living Room, Powder Room, Sunroom
Level 2:
3 Bedrooms, Bath Main
Level 3:
n/a
Level Other:
n/a
Room Features
Kitchen:
Eat-In Kitchen
Dining Room:
n/a
Master Bedroom:
n/a
Bath:
n/a
Interior Features
Square Foot:
3,204
Year Renovated:
n/a
Basement:
Yes - Bilco-Style Door, Slab
Full Baths:
1
Half Baths:
1
Appliances:
Carbon Monoxide Detector, Water Softener-Own
Flooring:
Tile, Wood
Fireplaces:
6
Fireplace:
Non-Functional
Interior:
n/a
Exterior Features
Garage Space:
2-Car
Garage:
Detached Garage
Driveway:
Driveway-Exclusive
Roof:
Slate
Exterior:
Clapboard
Swimming Pool:
Yes
Pool:
In-Ground Pool
Utilities
Heating System:
Radiators - Steam
Heating Source:
Oil Tank Above Ground - Inside
Cooling:
Window A/C(s)
Water Heater:
n/a
Water:
Well
Sewer:
Cesspool
Services:
n/a
Lot Features
Acres:
116.72
Lot Dimensions:
n/a
Lot Features:
Open Lot, Pond On Lot, Stream On Lot
School Information
Elementary:
n/a
Middle:
n/a
High School:
n/a
Community Information
County:
Warren
Town:
Hardwick Twp.
Neighborhood:
n/a
Application Fee:
n/a
Association Fee:
n/a
Fee Includes:
n/a
Amenities:
n/a
Pets:
n/a
Financial Considerations
List Price:
$1,220,000
Tax Amount:
$14,719
Land Assessment:
$103,500
Build. Assessment:
$281,300
Total Assessment:
$384,800
Tax Rate:
3.83
Tax Year:
2025
Ownership Type:
Fee Simple
Listing Information
MLS ID:
3990139
List Date:
10-01-2025
Days On Market:
0
Listing Broker:
KL SOTHEBY'S INT'L. REALTY
Listing Agent:
















































Request More Information
Shawn and Diane Fox
RE/MAX American Dream
3108 Route 10 West
Denville, NJ 07834
Call: (973) 277-7853
Web: MeadowsRoxbury.com

