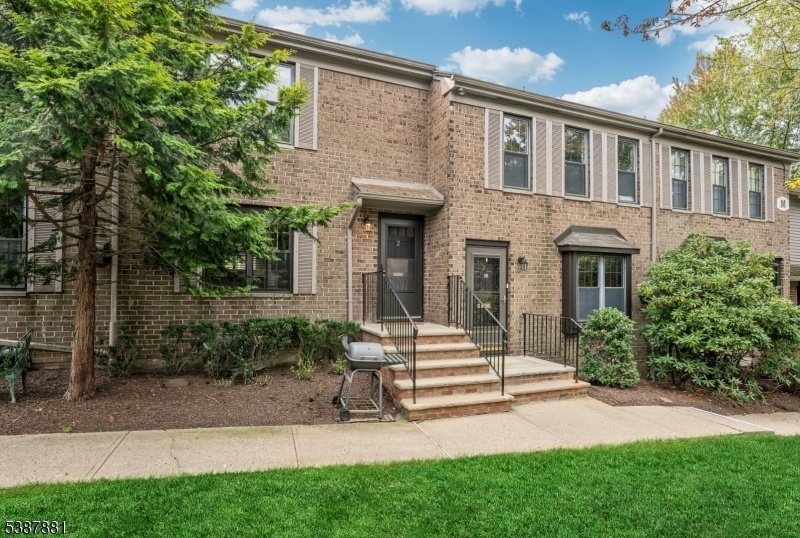181 Long Hill Road Unit M-2
Little Falls Twp, NJ 07424



































Price: $409,000
GSMLS: 3989825Type: Condo/Townhouse/Co-op
Style: Townhouse-Interior
Beds: 2
Baths: 2 Full & 1 Half
Garage: 1-Car
Year Built: 1972
Acres: 0.00
Property Tax: $0
Description
Rarely Available Unit With A Garage! Don't Miss This Updated 2 Bedroom, 2.5 Bath Townhome With Open Plan, Located In The Park-like Setting Of Beautiful Inwood At Great Notch With Lots Of Light And Open Space. The Main Level, With Gleaming Hardwood Floors, Has A Living Room With Gas Burning Fireplace And Dining Room With Large Pass Through To Kitchen. The Second Floor, With Newly Refinished Hardwood Floors, Includes The Primary Bedroom With A Renovated, Private Bath And Dual Closets. The Large Second Bedroom Offers Lots Of Light And A Large Closet. Access To The Attic Is Via Pull-down Stairs. The Lower Level Offers Space For A Home Office And Includes A Powder Room, The Laundry/storage Room And Entrance To The Garage. Home Improvements Include New Staircase Railing/banister (2017); Hardwood Floor Sanded/stained, New Recessed Lighting And Renovated Both Full Baths (2021); New Refrigerator, Dishwasher (2023); Modern Side-mounted Garage Door Opener Quiet, Efficient And Ceiling Friendly (2025). Inwood At Great Notch Offers An Outdoor Pool, A Tennis Court, Basketball, Pickleball, A Playground And An Adjacent Park W/ Baseball Diamond. Steps To Nyc Transport, Montclair State Univ., Up Montclair + Little Falls Shopping/restaurants. Close To Major Highways 46, 3, 80, Gsp And Nj Tpke. Chimneys, Flues, Fireplace Sold As-is W/ No Known Issues. For Resident-occupied Unit, A Minimum Of 15% Equity Is Required. Highest/best Offers Wed, 10-8 @10am. Offer Guidelines In Media Sec. By 10-6, 2pm.
Rooms Sizes
Kitchen:
First
Dining Room:
First
Living Room:
First
Family Room:
Ground
Den:
n/a
Bedroom 1:
Second
Bedroom 2:
Second
Bedroom 3:
n/a
Bedroom 4:
n/a
Room Levels
Basement:
n/a
Ground:
GarEnter,Laundry,Office,PowderRm,Storage,Utility
Level 1:
Dining Room, Foyer, Kitchen, Living Room
Level 2:
2 Bedrooms, Bath Main, Bath(s) Other
Level 3:
n/a
Level Other:
n/a
Room Features
Kitchen:
Breakfast Bar, Eat-In Kitchen
Dining Room:
Living/Dining Combo
Master Bedroom:
Full Bath
Bath:
Stall Shower
Interior Features
Square Foot:
n/a
Year Renovated:
2021
Basement:
No
Full Baths:
2
Half Baths:
1
Appliances:
Carbon Monoxide Detector, Dishwasher, Dryer, Microwave Oven, Range/Oven-Gas, Refrigerator, Washer
Flooring:
Carpeting, Tile, Wood
Fireplaces:
1
Fireplace:
Gas Fireplace
Interior:
CODetect,FireExtg,SmokeDet,StallShw,TubShowr
Exterior Features
Garage Space:
1-Car
Garage:
Attached Garage, Garage Door Opener
Driveway:
Blacktop, Common, Off-Street Parking, Parking Lot-Shared
Roof:
Asphalt Shingle
Exterior:
Brick
Swimming Pool:
Yes
Pool:
Association Pool
Utilities
Heating System:
1 Unit, Forced Hot Air
Heating Source:
Gas-Natural
Cooling:
1 Unit, Central Air
Water Heater:
Gas
Water:
Public Water
Sewer:
Public Sewer
Services:
Cable TV Available, Fiber Optic Available
Lot Features
Acres:
0.00
Lot Dimensions:
n/a
Lot Features:
n/a
School Information
Elementary:
NUMBER 3
Middle:
NUMBER 1
High School:
P V H S
Community Information
County:
Passaic
Town:
Little Falls Twp.
Neighborhood:
Inwood at Great Notc
Application Fee:
$150
Association Fee:
$1,365 - Monthly
Fee Includes:
Maintenance-Common Area, Maintenance-Exterior, See Remarks, Sewer Fees, Snow Removal, Trash Collection, Water Fees
Amenities:
MulSport,Playgrnd,PoolOtdr,Tennis
Pets:
Cats OK, Dogs OK
Financial Considerations
List Price:
$409,000
Tax Amount:
$0
Land Assessment:
$0
Build. Assessment:
$0
Total Assessment:
$0
Tax Rate:
0.00
Tax Year:
2024
Ownership Type:
Cooperative
Listing Information
MLS ID:
3989825
List Date:
09-30-2025
Days On Market:
8
Listing Broker:
KELLER WILLIAMS - NJ METRO GROUP
Listing Agent:



































Request More Information
Shawn and Diane Fox
RE/MAX American Dream
3108 Route 10 West
Denville, NJ 07834
Call: (973) 277-7853
Web: MeadowsRoxbury.com

