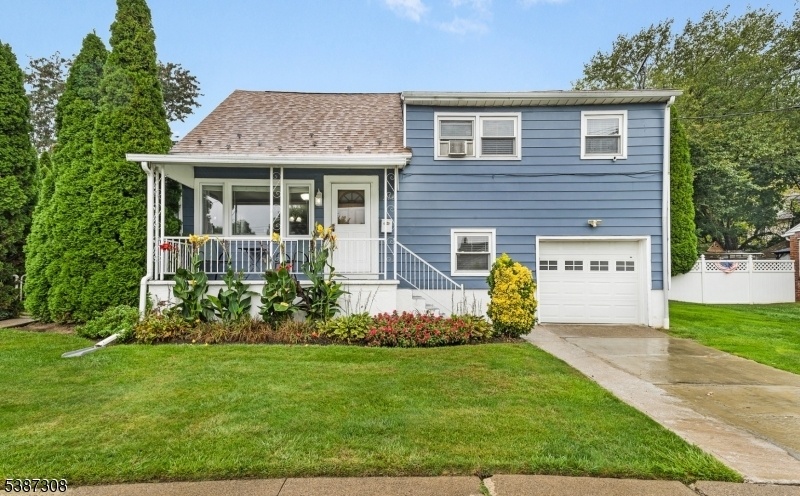278 Wilson Street
Phillipsburg Town, NJ 08865

































Price: $339,999
GSMLS: 3989522Type: Single Family
Style: Split Level
Beds: 4
Baths: 1 Full & 1 Half
Garage: 1-Car
Year Built: 1960
Acres: 0.16
Property Tax: $4,867
Description
Don't Miss This Chance To Own This Beautifully Kept, Unique Split Level Home With 4 Bedrooms,1.5 Baths And An Attached Garage Nestled On A Lovely, Quiet Street In Phillipsburg! Enjoy Mornings And Evenings On Your Covered Front Porch And Entertaining In Your Private Backyard Complete With An Amazing Spacious Deck And Fully Covered Open Patio. The Backyard Is Lined With Mature Arborvitaes And Fencing For The Utmost Privacy. This Home Features An Open Living Room & Dining Area With Beautiful Flooring, Large Picture Window And Kitchen With Updated Appliances. Upstairs There Are 4 Bedrooms, A Full Bathroom Including A Primary Suite With His-and-hers Closets And Skylight. Access From The Primary Bedroom To Walk Up Attic For Even More Storage. Down The Stairs Features A Perfect Space For A Den Or Office, A Full Laundry Room With Plenty Of Shelving And Access To The Extended One-car Garage Which Even Includes A Convenient Half Bath. The Finished Basement Offers A Versatile Space That's Ideal For A 5th Bedroom, Home Gym, Or Media Room. Features: Roof (3 Years), Central Air (4 Years), Gas Furnace (7 Years), Updated Stainless Steel Appliances And Washer/dryer, Public Sewer, Public Water, Natural Gas And So Much More! Special Note: Seller Including In Sale Gorgeous Already Precut White Quartz Countertops And Double Stainless Steel Sink For Kitchen (a $5k Value). Buyer Would Only Need To Install! Minutes From Commuter Routes & Easton/lehigh Valley Shops, Restaurants & Attractions.
Rooms Sizes
Kitchen:
First
Dining Room:
First
Living Room:
First
Family Room:
Basement
Den:
Ground
Bedroom 1:
Second
Bedroom 2:
Second
Bedroom 3:
Second
Bedroom 4:
Third
Room Levels
Basement:
n/a
Ground:
n/a
Level 1:
n/a
Level 2:
n/a
Level 3:
n/a
Level Other:
n/a
Room Features
Kitchen:
See Remarks
Dining Room:
Formal Dining Room
Master Bedroom:
n/a
Bath:
Tub Shower
Interior Features
Square Foot:
1,404
Year Renovated:
n/a
Basement:
Yes - Finished
Full Baths:
1
Half Baths:
1
Appliances:
Carbon Monoxide Detector, Dishwasher, Dryer, Range/Oven-Gas, Refrigerator, Washer
Flooring:
Parquet-Some, Tile, Vinyl-Linoleum
Fireplaces:
No
Fireplace:
n/a
Interior:
Carbon Monoxide Detector
Exterior Features
Garage Space:
1-Car
Garage:
Attached Garage
Driveway:
1 Car Width
Roof:
Asphalt Shingle
Exterior:
Aluminum Siding
Swimming Pool:
No
Pool:
n/a
Utilities
Heating System:
1 Unit, Auxiliary Electric Heat
Heating Source:
Electric, Gas-Natural
Cooling:
1 Unit, Central Air, Window A/C(s)
Water Heater:
Gas
Water:
Public Water
Sewer:
Public Sewer
Services:
n/a
Lot Features
Acres:
0.16
Lot Dimensions:
n/a
Lot Features:
Level Lot
School Information
Elementary:
n/a
Middle:
n/a
High School:
PHILIPSBRG
Community Information
County:
Warren
Town:
Phillipsburg Town
Neighborhood:
n/a
Application Fee:
n/a
Association Fee:
n/a
Fee Includes:
n/a
Amenities:
n/a
Pets:
n/a
Financial Considerations
List Price:
$339,999
Tax Amount:
$4,867
Land Assessment:
$29,500
Build. Assessment:
$77,600
Total Assessment:
$107,100
Tax Rate:
4.55
Tax Year:
2024
Ownership Type:
Fee Simple
Listing Information
MLS ID:
3989522
List Date:
09-29-2025
Days On Market:
0
Listing Broker:
WEICHERT REALTORS
Listing Agent:

































Request More Information
Shawn and Diane Fox
RE/MAX American Dream
3108 Route 10 West
Denville, NJ 07834
Call: (973) 277-7853
Web: MeadowsRoxbury.com

