1806 One Spring St
New Brunswick City, NJ 08901
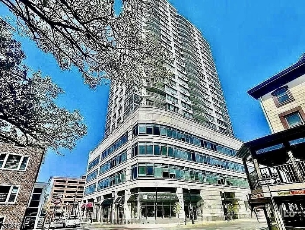
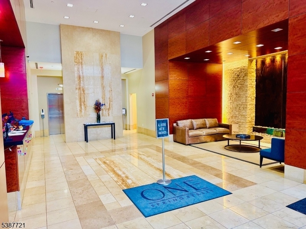
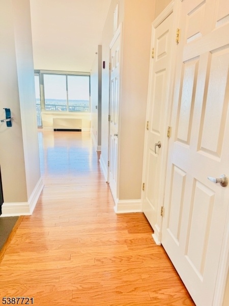
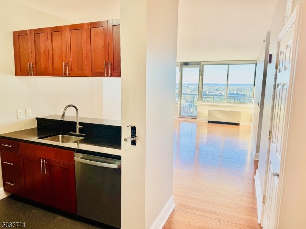
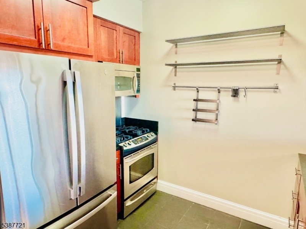
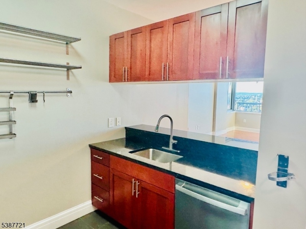
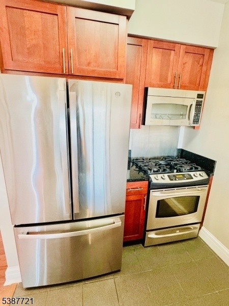
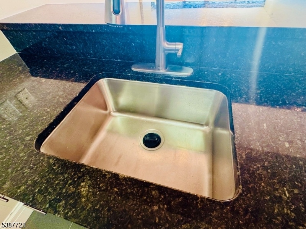
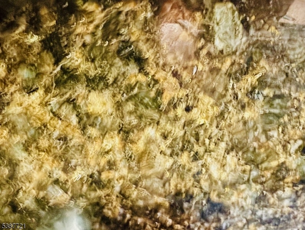
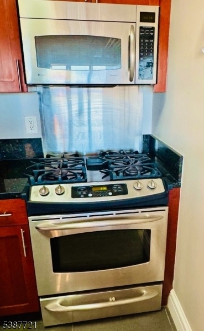
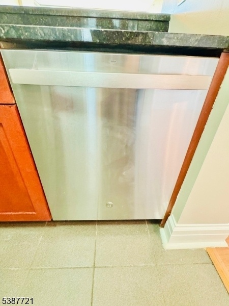
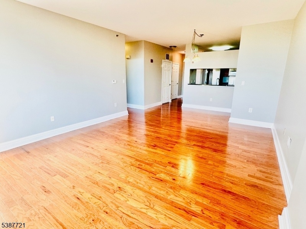
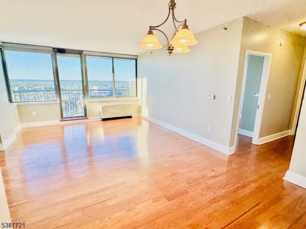
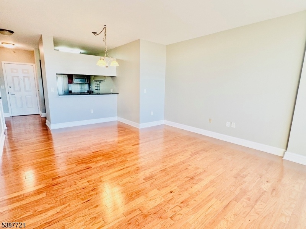
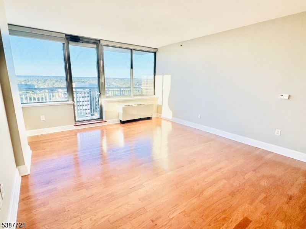
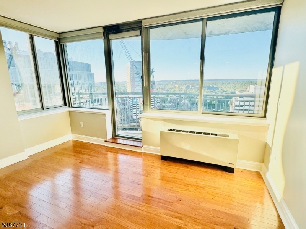
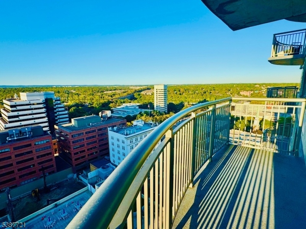
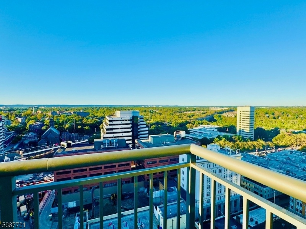
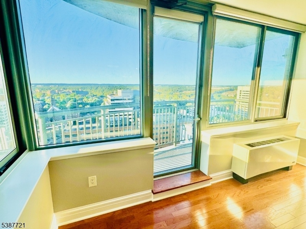
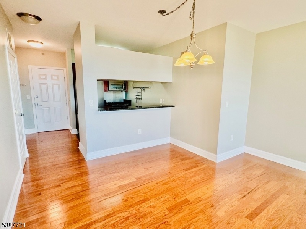
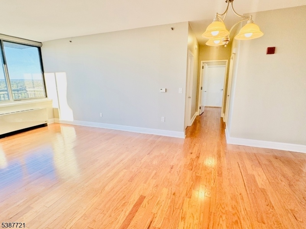
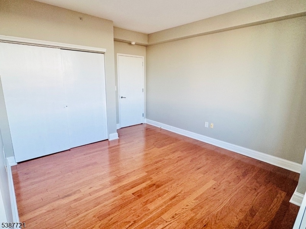
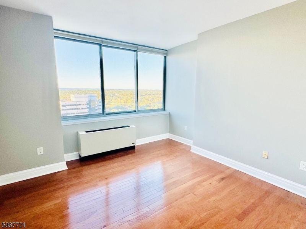
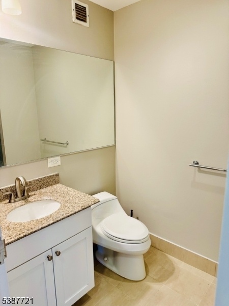
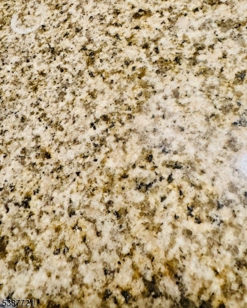
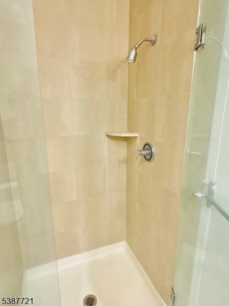
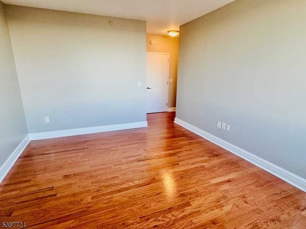
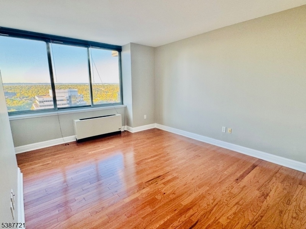
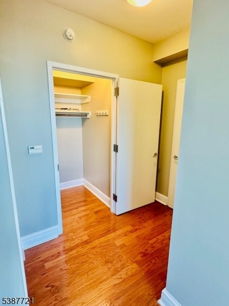
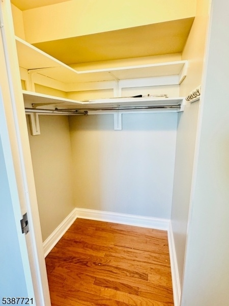
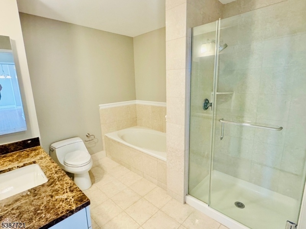
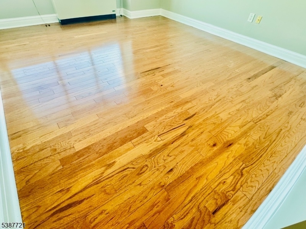
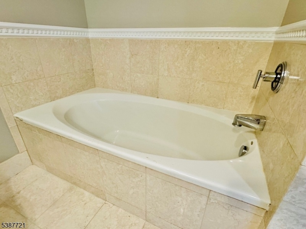
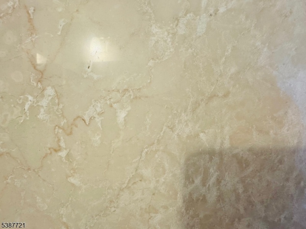
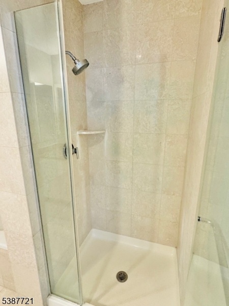
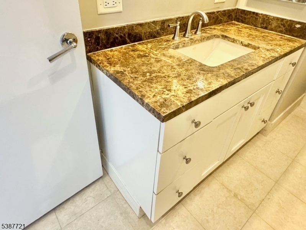
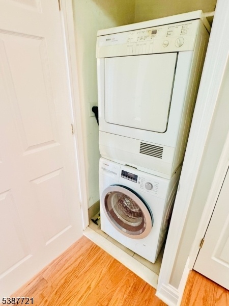
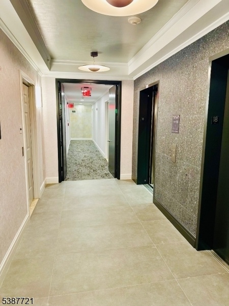
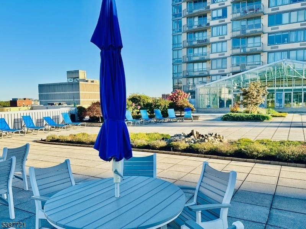
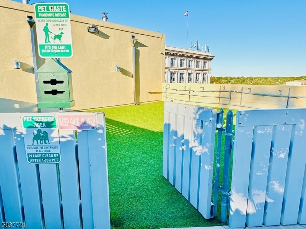
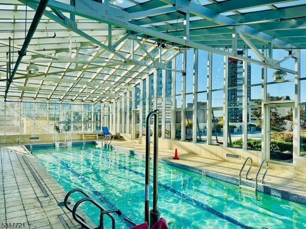
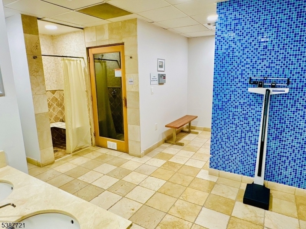
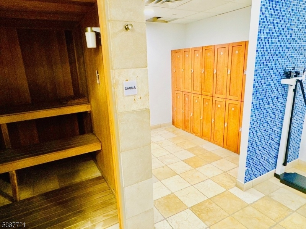
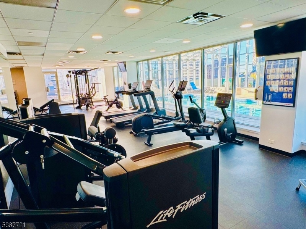
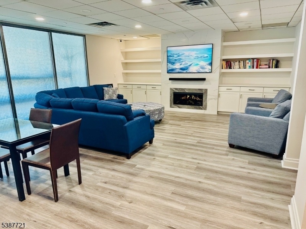
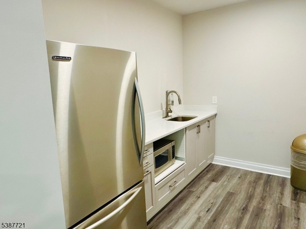
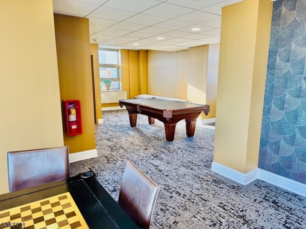
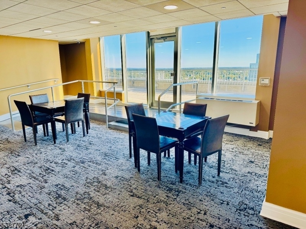
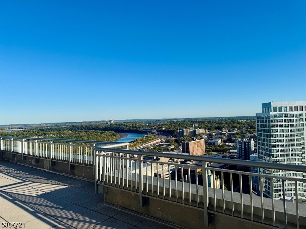
Price: $519,000
GSMLS: 3989465Type: Condo/Townhouse/Co-op
Style: Hi-Rise
Beds: 2
Baths: 2 Full
Garage: 9-Car
Year Built: 2006
Acres: 0.00
Property Tax: $5,744
Description
One of the higher units in the high rise, surrounded by elegance & style, and designer accessorized interior to reflect timeless definition of style & sophistication. State of the art high-rise condo. Updated, RARE UNIT in building that the front door swings open to a view of the sky and not a hallway (This dramatic entrance greets you and your guest every time)!!! Also, one of few units in the building that you can see the NEW YORK CITY SKYLINE. Gourmet granite/stainless steel kitchen. Hardwood & Marble floors. Designer Baths. Living Room with wall-to-wall glass view & full glass door leading to the terrace that overlooks the Premier Resort Side of the High rise, the Raritan River and NY City skyline. See Raritan River from all rooms. King's suite with wall of windows, marble & Porcelain bath & Large closet. 2nd Bedroom with wall of windows, Formal dining room. Laundry Room. Freshly Painted! New Hardwood floors! New Brunswick. (Rutgers, NY train, bus, Middlesex County Ct. House, RWJ & St. Peters hospitals, J&J corp., Parks, Restaurant-theater-nightclub district). Amenities: 24 Hour doorman to receive guest, sky deck, billiards & game room, lounge, Prominade with BBQ's & tables, tanning area, dog park, patios, gardens, play area, amazing Gym, 365 Day Indoor heated pool, sauna, basement storage. PLUS: GAS, WATER & SEWER are Include! On-site Parking Available.. Come live in one of the most Luxurious units & Play in the city you love while you enjoy the Luxurious Lifestyle.
Rooms Sizes
Kitchen:
n/a
Dining Room:
n/a
Living Room:
n/a
Family Room:
n/a
Den:
n/a
Bedroom 1:
n/a
Bedroom 2:
n/a
Bedroom 3:
n/a
Bedroom 4:
n/a
Room Levels
Basement:
n/a
Ground:
n/a
Level 1:
2 Bedrooms, Bath Main, Bath(s) Other, Dining Room, Foyer, Kitchen, Laundry Room, Living Room, Pantry
Level 2:
n/a
Level 3:
n/a
Level Other:
n/a
Room Features
Kitchen:
Breakfast Bar, Eat-In Kitchen, Pantry, See Remarks
Dining Room:
Formal Dining Room
Master Bedroom:
Dressing Room, Full Bath, Walk-In Closet
Bath:
Soaking Tub, Stall Shower
Interior Features
Square Foot:
n/a
Year Renovated:
n/a
Basement:
Yes - Full
Full Baths:
2
Half Baths:
0
Appliances:
Dishwasher, Dryer, Microwave Oven, Range/Oven-Gas, Refrigerator, Washer
Flooring:
Tile, Wood
Fireplaces:
No
Fireplace:
n/a
Interior:
Elevator,Sauna,SoakTub,StallShw,WlkInCls
Exterior Features
Garage Space:
9-Car
Garage:
Built-In Garage, Garage Parking, On Site, See Remarks
Driveway:
Concrete, Lighting, On-Street Parking, See Remarks
Roof:
See Remarks
Exterior:
Brick
Swimming Pool:
Yes
Pool:
Association Pool
Utilities
Heating System:
Multi-Zone
Heating Source:
Gas-Natural
Cooling:
Multi-Zone Cooling
Water Heater:
n/a
Water:
Public Water
Sewer:
Public Sewer
Services:
Garbage Included
Lot Features
Acres:
0.00
Lot Dimensions:
n/a
Lot Features:
Lake/Water View, Skyline View
School Information
Elementary:
n/a
Middle:
n/a
High School:
n/a
Community Information
County:
Middlesex
Town:
New Brunswick City
Neighborhood:
One Spring Street
Application Fee:
n/a
Association Fee:
$1,206 - Monthly
Fee Includes:
Heat, Maintenance-Common Area, Maintenance-Exterior, See Remarks, Snow Removal, Trash Collection, Water Fees
Amenities:
Billiards Room, Club House, Elevator, Exercise Room, Kitchen Facilities, Playground, Pool-Indoor, Sauna
Pets:
Cats OK, Dogs OK, Yes
Financial Considerations
List Price:
$519,000
Tax Amount:
$5,744
Land Assessment:
$190,000
Build. Assessment:
$240,900
Total Assessment:
$430,900
Tax Rate:
2.62
Tax Year:
2025
Ownership Type:
Condominium
Listing Information
MLS ID:
3989465
List Date:
09-27-2025
Days On Market:
0
Listing Broker:
RE/MAX INNOVATION
Listing Agent:
Joseph Marascio

















































Request More Information
Shawn and Diane Fox
RE/MAX American Dream
3108 Route 10 West
Denville, NJ 07834
Call: (973) 277-7853
Web: MeadowsRoxbury.com

