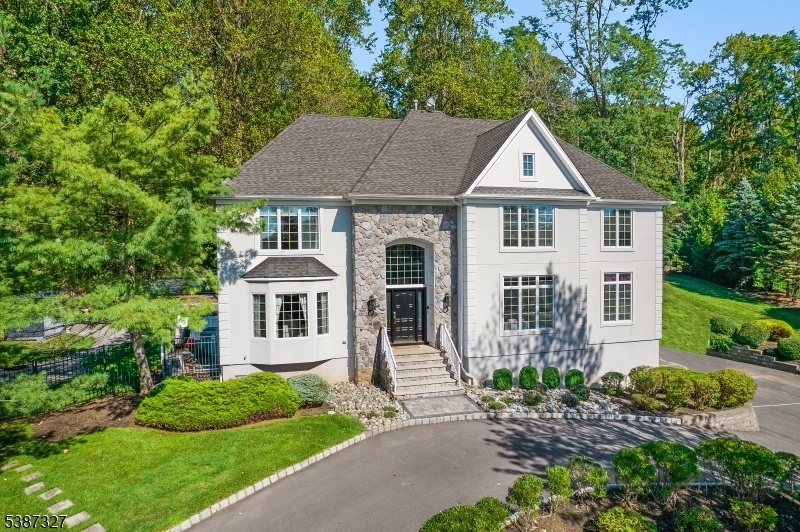55 Sycamore Way
Warren Twp, NJ 07059







































Price: $1,697,000
GSMLS: 3989105Type: Single Family
Style: Colonial
Beds: 5
Baths: 4 Full
Garage: 3-Car
Year Built: 2000
Acres: 0.64
Property Tax: $18,666
Description
Stunning 5-bedroom Home In Sought-after Warren, Nj. Nestled On A Hilltop In One Of Warren?s Most Desirable Neighborhoods, This Beautifully Designed Home Offers Elegance, Comfort, And Functionality. As You Step Through The Front Door, You?re Greeted By A Soaring Two-story Foyer That Flows Seamlessly Into The Sun-filled Family Room, Creating An Open And Inviting Atmosphere. The Recently Updated Eat-in Kitchen Is A Chef?s Dream, Featuring Stainless Steel Appliances, A Spacious Center Island, And A Butler?s Pantry For Added Storage. The Main Level Also Includes A Formal Dining Room, Private Home Office, A Full Bathroom, And A First-floor Bedroom. Upstairs, You?ll Find 4 Additional Bedrooms, Including A Luxurious Primary Suite With A Spa-like Bathroom Featuring A Soaking Tub, Spacious Shower, Dual Vanities, And A Private Commode Closet. The Finished Walkout Basement Provides Incredible Flexibility With Two Huge Bonus Rooms, Laundry Room, Full Bathroom, With This Space You Have Many Possibilities, Perfect For A Home Theater, Playroom, Or Recreation Area, Or A Gym. It Also Offers Direct Access To The 3-car Garage For Ultimate Convenience. Step Outside To Your Private Backyard Oasis, Complete With A Huge Paver Patio, Fire Pit Area, And A Charming Gazebo And Deck, Ideal For Gatherings Or Quiet Relaxation. This Home Combines Modern Luxury With Peaceful Suburban Living.
Rooms Sizes
Kitchen:
First
Dining Room:
First
Living Room:
First
Family Room:
First
Den:
n/a
Bedroom 1:
First
Bedroom 2:
Second
Bedroom 3:
Second
Bedroom 4:
Second
Room Levels
Basement:
BathOthr,Exercise,GarEnter,Laundry,Media,Utility,Walkout
Ground:
n/a
Level 1:
1 Bedroom, Bath(s) Other, Dining Room, Family Room, Foyer, Kitchen, Living Room, Office
Level 2:
4 Or More Bedrooms, Bath Main, Bath(s) Other
Level 3:
n/a
Level Other:
n/a
Room Features
Kitchen:
Center Island, Eat-In Kitchen, Pantry, Separate Dining Area
Dining Room:
Formal Dining Room
Master Bedroom:
Full Bath, Walk-In Closet
Bath:
Soaking Tub, Stall Shower
Interior Features
Square Foot:
n/a
Year Renovated:
n/a
Basement:
Yes - Finished, Full, Walkout
Full Baths:
4
Half Baths:
0
Appliances:
Carbon Monoxide Detector, Dishwasher, Dryer, Range/Oven-Gas, Refrigerator, Washer
Flooring:
Carpeting, See Remarks, Tile
Fireplaces:
1
Fireplace:
Family Room, Gas Fireplace
Interior:
BarWet,CODetect,CeilHigh,SmokeDet,SoakTub,StallShw,WlkInCls
Exterior Features
Garage Space:
3-Car
Garage:
Built-In,InEntrnc
Driveway:
Blacktop
Roof:
Asphalt Shingle
Exterior:
See Remarks, Stone
Swimming Pool:
No
Pool:
n/a
Utilities
Heating System:
2 Units, Forced Hot Air
Heating Source:
Gas-Natural
Cooling:
2 Units, Central Air
Water Heater:
Gas
Water:
Public Water
Sewer:
Public Sewer
Services:
n/a
Lot Features
Acres:
0.64
Lot Dimensions:
n/a
Lot Features:
Mountain View
School Information
Elementary:
n/a
Middle:
n/a
High School:
WHRHS
Community Information
County:
Somerset
Town:
Warren Twp.
Neighborhood:
n/a
Application Fee:
n/a
Association Fee:
n/a
Fee Includes:
n/a
Amenities:
n/a
Pets:
Yes
Financial Considerations
List Price:
$1,697,000
Tax Amount:
$18,666
Land Assessment:
$483,100
Build. Assessment:
$606,900
Total Assessment:
$1,090,000
Tax Rate:
1.84
Tax Year:
2024
Ownership Type:
Fee Simple
Listing Information
MLS ID:
3989105
List Date:
09-25-2025
Days On Market:
0
Listing Broker:
M SQUARE REAL ESTATE
Listing Agent:







































Request More Information
Shawn and Diane Fox
RE/MAX American Dream
3108 Route 10 West
Denville, NJ 07834
Call: (973) 277-7853
Web: MeadowsRoxbury.com

