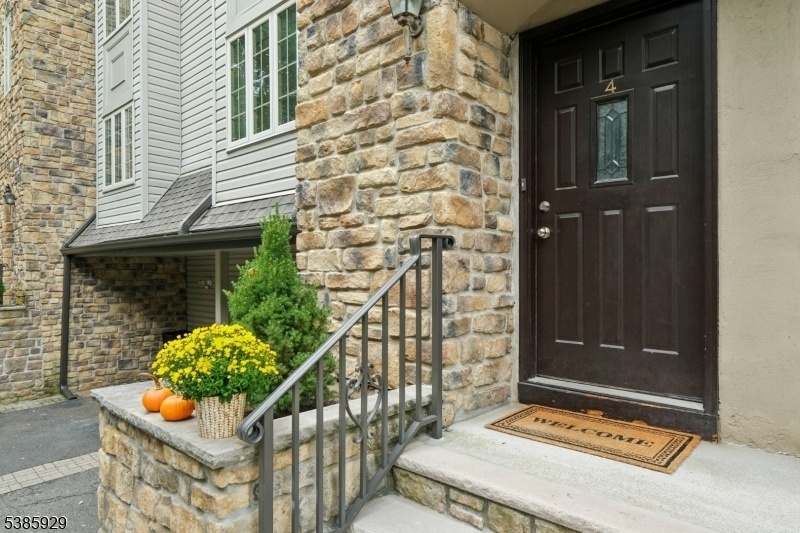4 Daria Lane
Berkeley Heights Twp, NJ 07922






























Price: $589,000
GSMLS: 3989062Type: Condo/Townhouse/Co-op
Style: Townhouse-Interior
Beds: 2
Baths: 2 Full & 1 Half
Garage: 1-Car
Year Built: 1994
Acres: 0.00
Property Tax: $9,890
Description
Spacious Multi-level Townhome In The Highlands Of Berkeley Heights! Ideally Situated Less Than A Mile To The Train And Just Steps To The Nyc Bus Stop, Around The Corner To Great Restaurants, And A Half A Mile To Berkeley Heights Shopping. This Sun-filled Home Offers Comfort, Convenience, And Serene Wooded Views. Inside, Top Quality Lifeproof Vinyl Flooring (2022) Runs Throughout The Open-concept Main Level. The Updated White Kitchen With Lg Appliances (2022) Offers Generous Cabinet And Counter Space And Flows Seamlessly Into The Living Room With Gas Fireplace And Access To A Private Deck Overlooking The Woods Of Passaic River Park.upstairs, The Spacious Primary Suite Features A Vaulted Ceiling, Two Walk-in Closets, And A Spa-like Bath With Soaking Tub, Stall Shower, And Double Vanity. A Second Bedroom Includes Its Own Full Bath And Ample Closet Space. Carpeting In The Bedrooms And Hall Was New In 2022. The Finished Lower Level Offers Versatility With Space For A Home Office, Playroom, Or Gym, Plus A Laundry Room And Direct Garage Access. Enjoy An Oversized Garage (can Be Used For Tandem For Smaller Vehicles. Major System Updates Include: Roof And Gutters (2020), Water Heater (2024), And Washing Machine (2020) Hvac (2017), . Underground Electrical Service Adds Peace Of Mind. Beautifully Maintained Community With Landscaping And Snow Removal Included! Note: Not In Flood Zone.
Rooms Sizes
Kitchen:
14x12 First
Dining Room:
22x10 First
Living Room:
22x10 First
Family Room:
12x11 Ground
Den:
n/a
Bedroom 1:
17x13 Second
Bedroom 2:
14x12 Second
Bedroom 3:
n/a
Bedroom 4:
n/a
Room Levels
Basement:
n/a
Ground:
FamilyRm,GarEnter,Laundry,Utility
Level 1:
Dining Room, Kitchen, Living Room, Powder Room
Level 2:
2 Bedrooms, Bath Main, Bath(s) Other
Level 3:
n/a
Level Other:
n/a
Room Features
Kitchen:
Breakfast Bar, Separate Dining Area
Dining Room:
n/a
Master Bedroom:
Full Bath, Walk-In Closet
Bath:
Soaking Tub, Stall Shower
Interior Features
Square Foot:
n/a
Year Renovated:
2022
Basement:
Yes - Finished
Full Baths:
2
Half Baths:
1
Appliances:
Carbon Monoxide Detector, Central Vacuum, Dishwasher, Dryer, Microwave Oven, Range/Oven-Gas, Washer
Flooring:
Carpeting, Tile, Vinyl-Linoleum
Fireplaces:
1
Fireplace:
Gas Fireplace, Living Room
Interior:
Blinds,CODetect,FireExtg,SmokeDet,SoakTub,StallTub,WlkInCls
Exterior Features
Garage Space:
1-Car
Garage:
Attached,DoorOpnr,InEntrnc,Tandem
Driveway:
1 Car Width, Additional Parking, Parking Lot-Shared
Roof:
Asphalt Shingle
Exterior:
Stone, Vinyl Siding
Swimming Pool:
No
Pool:
n/a
Utilities
Heating System:
1 Unit, Forced Hot Air
Heating Source:
Electric, Gas-Natural
Cooling:
1 Unit, Central Air
Water Heater:
Gas
Water:
Public Water
Sewer:
Public Sewer
Services:
Cable TV, Fiber Optic, Garbage Included
Lot Features
Acres:
0.00
Lot Dimensions:
n/a
Lot Features:
Backs to Park Land, Level Lot
School Information
Elementary:
Hughes
Middle:
Columbia
High School:
Governor
Community Information
County:
Union
Town:
Berkeley Heights Twp.
Neighborhood:
The Highlands
Application Fee:
$495
Association Fee:
$440 - Monthly
Fee Includes:
Maintenance-Common Area, Maintenance-Exterior, Snow Removal, Trash Collection
Amenities:
n/a
Pets:
Number Limit, Yes
Financial Considerations
List Price:
$589,000
Tax Amount:
$9,890
Land Assessment:
$105,000
Build. Assessment:
$125,700
Total Assessment:
$230,700
Tax Rate:
4.29
Tax Year:
2024
Ownership Type:
Condominium
Listing Information
MLS ID:
3989062
List Date:
09-25-2025
Days On Market:
0
Listing Broker:
COLDWELL BANKER REALTY
Listing Agent:






























Request More Information
Shawn and Diane Fox
RE/MAX American Dream
3108 Route 10 West
Denville, NJ 07834
Call: (973) 277-7853
Web: MeadowsRoxbury.com

