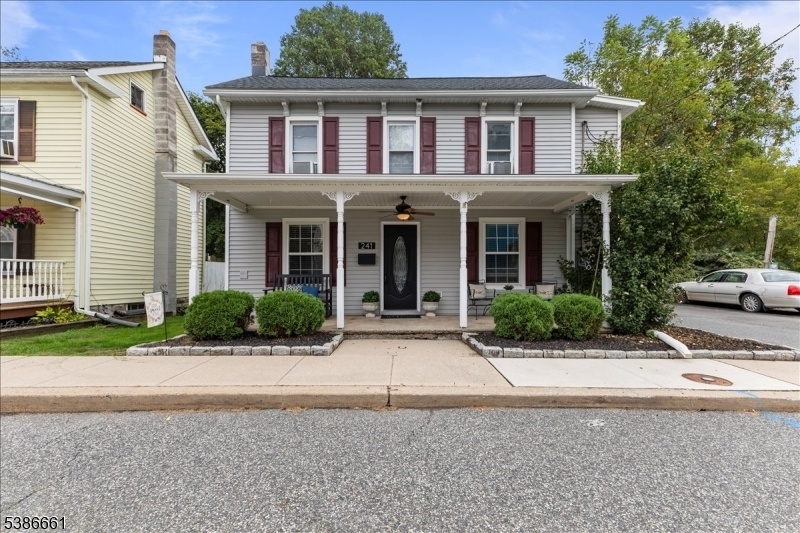241 Depue St
Belvidere Twp, NJ 07823
















































Price: $350,000
GSMLS: 3989009Type: Single Family
Style: Colonial
Beds: 3
Baths: 1 Full
Garage: No
Year Built: 1888
Acres: 0.25
Property Tax: $6,706
Description
Wake Up Each Morning With The Delaware River Just Steps Away, Where Kayaks, Fishing Poles, And Quiet Walks Set The Rhythm Of Your Days. Built In The Late 1800s, This Colonial Carries Character In Every Detail Without Feeling Anchored In The Past. The Backyard Is Its Own Retreat Fully Fenced, With Multiple Patios For Summer Dinners, A Hot Tub That Turns Stargazing Into A Nightly Ritual, And Wide-open Green Space Inviting Both Celebration And Solitude. Two Sheds, One With Electricity And Currently Used As A Workshop, Add Function And Flexibility. Inside, Three Sunlit Bedrooms Offer A Sense Of Calm, While The Main Level Flows Easily From Gathering Spaces To The Kitchen, Making Everyday Living Feel Effortless. The Oversized Mudroom Is The Kind Of Space You Didn't Know You Needed, Ready For Muddy Boots, Dripping Oars, Or The Daily Clutter Of Life. Updates Include A New Roof (2024) And A Renovated Full Bath, While Public Water And Sewer Keep Maintenance Simple. A Bonus Paved Driveway Provides Space For Three Cars And More. Within Walking Distance To Town, 241 Depue Street Isn't About Checking Boxes On A Wish List, It's About Finding A Home That Feels Like A Retreat Yet Keeps You Connected To Everything Belvidere And Warren County Has To Offer.
Rooms Sizes
Kitchen:
13x15 First
Dining Room:
15x11 First
Living Room:
10x16 First
Family Room:
n/a
Den:
n/a
Bedroom 1:
10x15 Second
Bedroom 2:
13x10 Second
Bedroom 3:
10x13 Second
Bedroom 4:
n/a
Room Levels
Basement:
n/a
Ground:
n/a
Level 1:
Dining Room, Kitchen, Living Room
Level 2:
3 Bedrooms, Bath Main
Level 3:
n/a
Level Other:
n/a
Room Features
Kitchen:
Eat-In Kitchen, Separate Dining Area
Dining Room:
Formal Dining Room
Master Bedroom:
n/a
Bath:
n/a
Interior Features
Square Foot:
n/a
Year Renovated:
n/a
Basement:
Yes - Unfinished
Full Baths:
1
Half Baths:
0
Appliances:
Dishwasher, Dryer, Microwave Oven, Range/Oven-Electric, Refrigerator, Washer
Flooring:
Carpeting, Laminate, Wood
Fireplaces:
No
Fireplace:
n/a
Interior:
CODetect,HotTub,SmokeDet
Exterior Features
Garage Space:
No
Garage:
n/a
Driveway:
Additional Parking, Blacktop, See Remarks
Roof:
Asphalt Shingle
Exterior:
Vinyl Siding
Swimming Pool:
No
Pool:
n/a
Utilities
Heating System:
2 Units, Baseboard - Hotwater, Multi-Zone, Radiators - Hot Water
Heating Source:
Oil Tank Above Ground - Inside
Cooling:
Ceiling Fan
Water Heater:
From Furnace
Water:
Public Water
Sewer:
Public Sewer
Services:
Cable TV Available
Lot Features
Acres:
0.25
Lot Dimensions:
61 X 179 AVG
Lot Features:
Open Lot
School Information
Elementary:
n/a
Middle:
n/a
High School:
BELVIDERE
Community Information
County:
Warren
Town:
Belvidere Twp.
Neighborhood:
n/a
Application Fee:
n/a
Association Fee:
n/a
Fee Includes:
n/a
Amenities:
n/a
Pets:
Yes
Financial Considerations
List Price:
$350,000
Tax Amount:
$6,706
Land Assessment:
$47,500
Build. Assessment:
$163,200
Total Assessment:
$210,700
Tax Rate:
3.18
Tax Year:
2024
Ownership Type:
Fee Simple
Listing Information
MLS ID:
3989009
List Date:
09-25-2025
Days On Market:
0
Listing Broker:
COLDWELL BANKER REALTY
Listing Agent:
















































Request More Information
Shawn and Diane Fox
RE/MAX American Dream
3108 Route 10 West
Denville, NJ 07834
Call: (973) 277-7853
Web: MeadowsRoxbury.com

