8 Vanderbilt Dr
Livingston Twp, NJ 07039
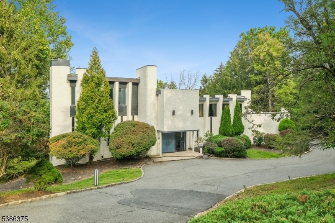
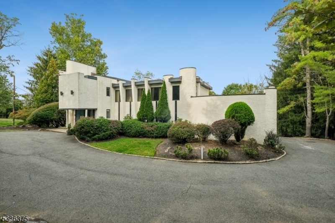
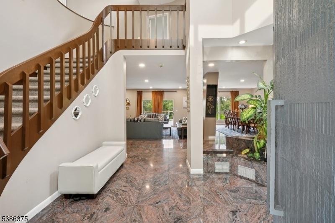
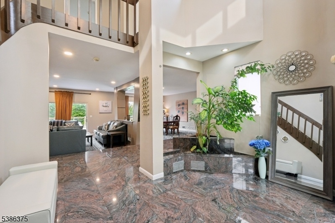
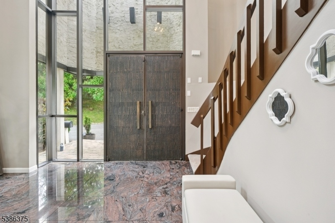
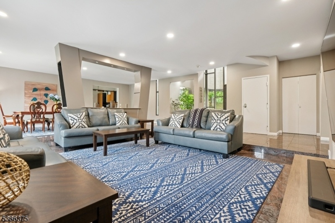
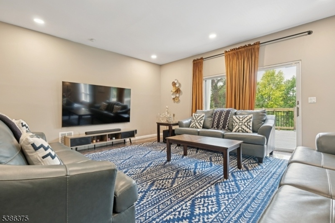
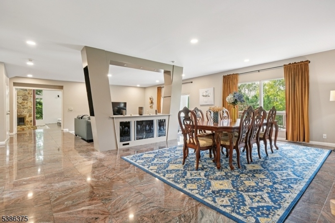
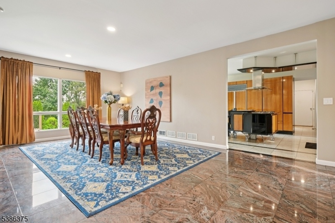
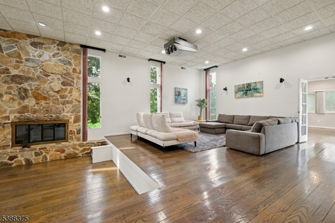
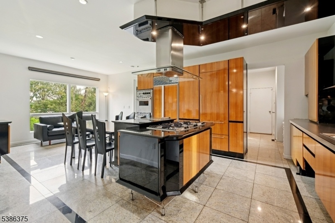
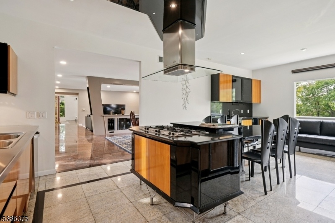
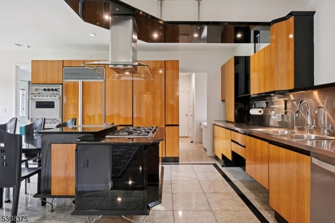
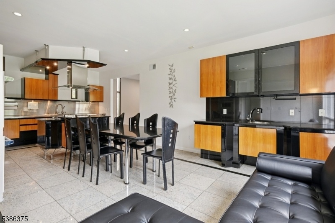
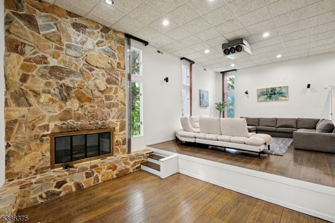
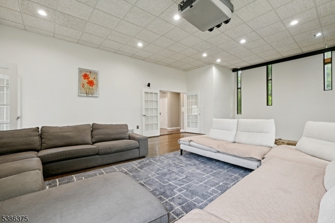
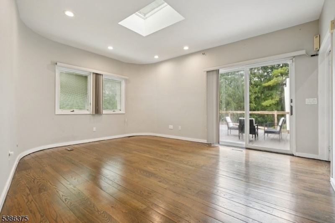
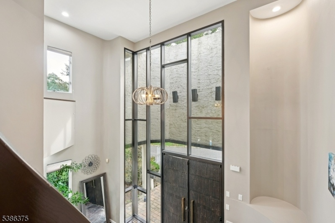

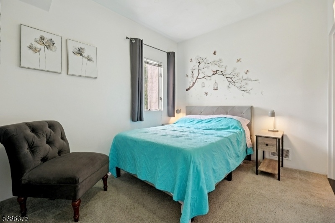
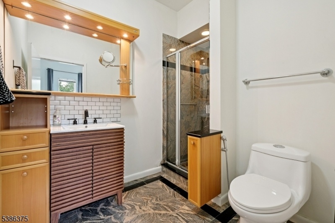
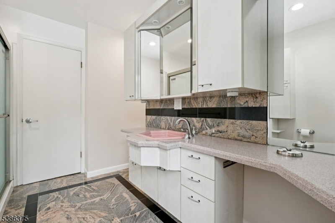
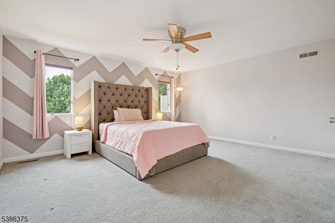
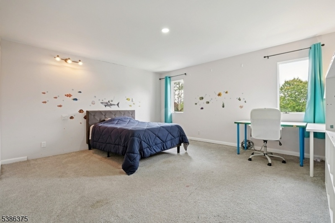
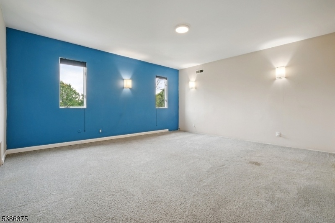
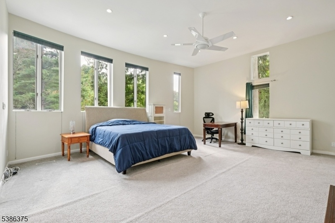
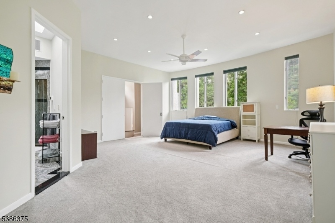
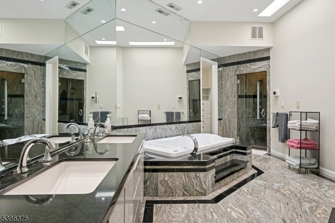
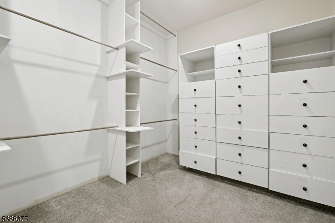
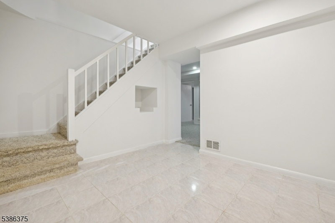
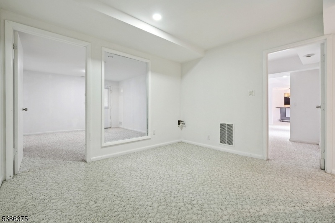
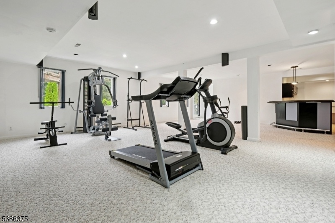
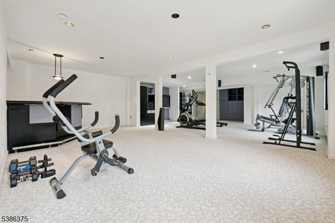
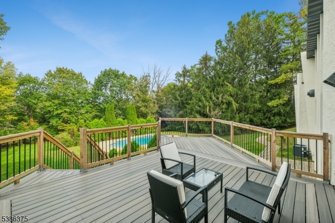
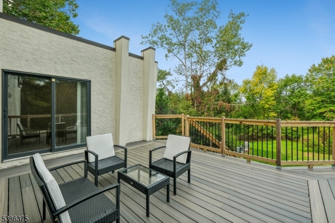

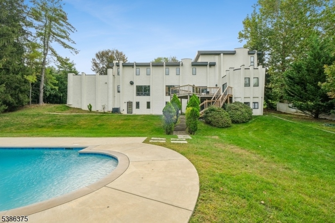
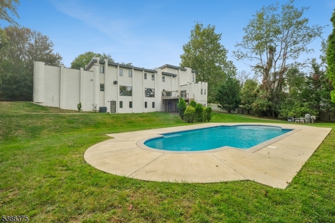
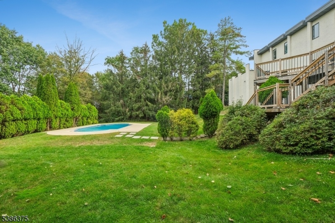
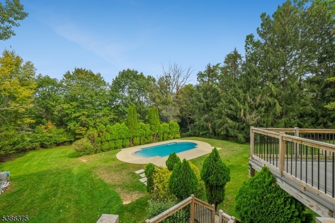
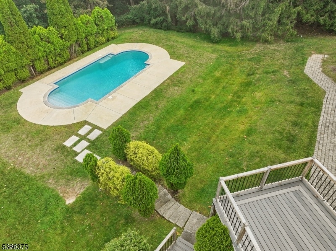
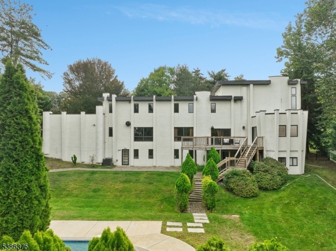
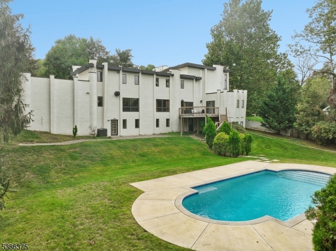
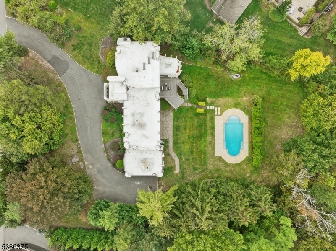
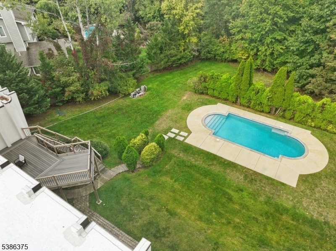

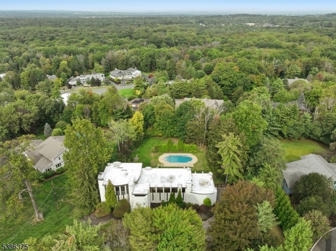
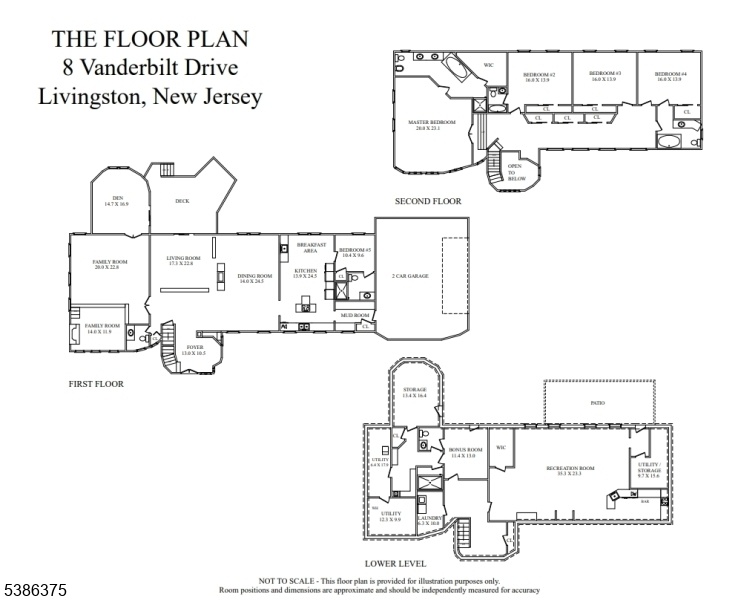
Price: $1,985,000
GSMLS: 3988942Type: Single Family
Style: Contemporary
Beds: 5
Baths: 5 Full & 1 Half
Garage: 2-Car
Year Built: 1976
Acres: 0.98
Property Tax: $27,625
Description
Set On Nearly One Acre In The Prestigious Chestnut Hill Section, This Contemporary Custom Residence Offers 5 Bedrooms And 5.5 Baths With An Open And Versatile Layout. Designed For Both Comfort And Entertainment, The Floor Plan Seamlessly Connects The Main Living Areas, Creating An Inviting Flow Throughout The Home. The First Level Features A Private Guest Suite With Full Bath, A Spacious Eat-in Kitchen, And A Formal Dining Room That Opens To The Living Room, Which Extends Into The Great Room. The Fully Finished Walkout Basement Provides Additional Living And Recreation Space, Opening Directly To A Magnificent Swimming Pool Built In 2022, Set Against A Backdrop Of Lush Landscaping And Complete Privacy Your Own Private Retreat. With Generous Room Sizes, Abundant Natural Light, And A Premier Location, This Home Stands Out As An Exceptional Opportunity In One Of Livingston's Most Sought-after Neighborhoods.
Rooms Sizes
Kitchen:
14x25 First
Dining Room:
14x25 First
Living Room:
17x23 First
Family Room:
20x23 First
Den:
15x17 First
Bedroom 1:
20x24 Second
Bedroom 2:
16x14 Second
Bedroom 3:
16x14 Second
Bedroom 4:
16x14 Second
Room Levels
Basement:
Bath(s) Other, Storage Room, Utility Room
Ground:
1 Bedroom, Breakfast Room, Den, Dining Room, Family Room, Foyer, Kitchen, Living Room
Level 1:
n/a
Level 2:
4 Or More Bedrooms, Bath Main, Bath(s) Other
Level 3:
n/a
Level Other:
n/a
Room Features
Kitchen:
Center Island, Eat-In Kitchen
Dining Room:
Formal Dining Room
Master Bedroom:
Full Bath, Walk-In Closet
Bath:
Soaking Tub
Interior Features
Square Foot:
n/a
Year Renovated:
1998
Basement:
Yes - Finished, Walkout
Full Baths:
5
Half Baths:
1
Appliances:
Central Vacuum, Dishwasher, Disposal, Dryer, Kitchen Exhaust Fan, Refrigerator, Self Cleaning Oven, Sump Pump, Washer
Flooring:
Carpeting, Marble, Wood
Fireplaces:
1
Fireplace:
Family Room
Interior:
Bar-Wet, Blinds, Cathedral Ceiling, Fire Alarm Sys, High Ceilings, Security System, Skylight, Smoke Detector, Walk-In Closet, Window Treatments
Exterior Features
Garage Space:
2-Car
Garage:
Attached Garage, Garage Door Opener
Driveway:
Blacktop
Roof:
Flat
Exterior:
Stucco
Swimming Pool:
Yes
Pool:
In-Ground Pool, Outdoor Pool
Utilities
Heating System:
3 Units, Auxiliary Electric Heat, Forced Hot Air, Multi-Zone
Heating Source:
Gas-Natural
Cooling:
3 Units
Water Heater:
Gas
Water:
Public Water
Sewer:
Public Sewer
Services:
Cable TV, Cable TV Available, Garbage Included
Lot Features
Acres:
0.98
Lot Dimensions:
155X276
Lot Features:
n/a
School Information
Elementary:
n/a
Middle:
n/a
High School:
n/a
Community Information
County:
Essex
Town:
Livingston Twp.
Neighborhood:
Chestnut Hill
Application Fee:
n/a
Association Fee:
n/a
Fee Includes:
n/a
Amenities:
Exercise Room, Pool-Outdoor
Pets:
n/a
Financial Considerations
List Price:
$1,985,000
Tax Amount:
$27,625
Land Assessment:
$502,400
Build. Assessment:
$627,000
Total Assessment:
$1,129,400
Tax Rate:
2.45
Tax Year:
2024
Ownership Type:
Fee Simple
Listing Information
MLS ID:
3988942
List Date:
09-25-2025
Days On Market:
57
Listing Broker:
KELLER WILLIAMS SUBURBAN REALTY
Listing Agent:
















































Request More Information
Shawn and Diane Fox
RE/MAX American Dream
3108 Route 10 West
Denville, NJ 07834
Call: (973) 277-7853
Web: MeadowsRoxbury.com

