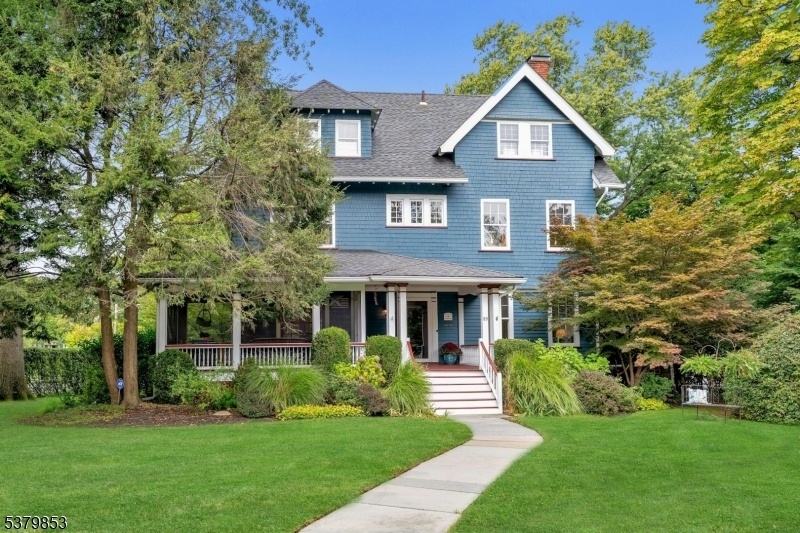89 Porter Pl
Montclair Twp, NJ 07042


















































Price: $1,795,000
GSMLS: 3988935Type: Single Family
Style: Colonial
Beds: 6
Baths: 3 Full & 1 Half
Garage: 2-Car
Year Built: 1898
Acres: 0.40
Property Tax: $34,292
Description
Prepare To Be Captivated By 89 Porter Place Where Classic Elegance, Modern Updates, And An Exceptional Setting Come Together In One Of Montclair's Most Beloved Neighborhoods. Set On A Beautifully Landscaped Lot With Mature Plantings That Bloom Year-round, This 6-bedroom, 3.5-bath Colonial Is A Rare Blend Of Beauty, Privacy, And Effortless Living. Sunlight Floods The Home, Beginning In The Gracious Foyer With Its Striking Open Staircase That Connects All Three Levels. The Main Floor Flows Seamlessly, Featuring Gleaming Hardwood Floors And Spacious Living, Dining, And Family Rooms Perfect For Entertaining Or Relaxing. The Renovated Kitchen Impresses With Custom Parsons Cabinetry, Granite Countertops, Built-in Bench Seating Area, And A Center Island. French Doors Off The Dining Room Open To The Most Enchanting Screened-in Front Porch, While A Wisteria-draped Pergola Shades The Rear Deck Both Enhanced With Sonos Speakers, Along With The Kitchen. Upstairs, The Second Level Offers A Primary Suite With Full Bath, Two Generous Bedrooms, Another Full Bath, And Flexible Walk-in Closet With Laundry. The Third Floor Features Three More Bedrooms With Soaring Ceilings, An Additional Full Bath And Plenty Of Storage Ideal For Guests, Work, Or Creative Space. Extras Include, Central Air, Main Level Powder Room, Exterior-access Elevator, Finished Lower Level And A Two-car Garage. Just Minutes From The Vibrant Downtown Montclair, 89 Porter Place Is Gracious, Inviting, And Truly One Of A Kind.
Rooms Sizes
Kitchen:
First
Dining Room:
First
Living Room:
First
Family Room:
First
Den:
n/a
Bedroom 1:
Second
Bedroom 2:
Second
Bedroom 3:
Second
Bedroom 4:
Third
Room Levels
Basement:
Rec Room, Storage Room, Utility Room
Ground:
n/a
Level 1:
DiningRm,FamilyRm,Foyer,Kitchen,LivingRm,Porch,PowderRm,Screened
Level 2:
3 Bedrooms, Bath Main, Bath(s) Other, Laundry Room, Office
Level 3:
3 Bedrooms, Bath(s) Other, Storage Room
Level Other:
n/a
Room Features
Kitchen:
Center Island, Eat-In Kitchen
Dining Room:
n/a
Master Bedroom:
Full Bath
Bath:
n/a
Interior Features
Square Foot:
n/a
Year Renovated:
n/a
Basement:
Yes - Finished-Partially, Full
Full Baths:
3
Half Baths:
1
Appliances:
Carbon Monoxide Detector, Dishwasher, Dryer, Range/Oven-Gas, Refrigerator, Washer
Flooring:
Tile, Wood
Fireplaces:
3
Fireplace:
Bedroom 1, Dining Room, Imitation, Living Room, Wood Burning
Interior:
CedrClst,Elevator,CeilHigh
Exterior Features
Garage Space:
2-Car
Garage:
Detached Garage
Driveway:
2 Car Width, Additional Parking
Roof:
Composition Shingle
Exterior:
Clapboard
Swimming Pool:
n/a
Pool:
n/a
Utilities
Heating System:
1 Unit, Baseboard - Electric, Radiators - Steam
Heating Source:
Gas-Natural
Cooling:
1 Unit, Central Air, Ductless Split AC, Wall A/C Unit(s)
Water Heater:
n/a
Water:
Public Water
Sewer:
Public Sewer
Services:
n/a
Lot Features
Acres:
0.40
Lot Dimensions:
110X160 IRR
Lot Features:
n/a
School Information
Elementary:
n/a
Middle:
n/a
High School:
n/a
Community Information
County:
Essex
Town:
Montclair Twp.
Neighborhood:
n/a
Application Fee:
n/a
Association Fee:
n/a
Fee Includes:
n/a
Amenities:
n/a
Pets:
n/a
Financial Considerations
List Price:
$1,795,000
Tax Amount:
$34,292
Land Assessment:
$344,600
Build. Assessment:
$663,100
Total Assessment:
$1,007,700
Tax Rate:
3.40
Tax Year:
2024
Ownership Type:
Fee Simple
Listing Information
MLS ID:
3988935
List Date:
09-25-2025
Days On Market:
0
Listing Broker:
BROWN HARRIS STEVENS NEW JERSEY
Listing Agent:


















































Request More Information
Shawn and Diane Fox
RE/MAX American Dream
3108 Route 10 West
Denville, NJ 07834
Call: (973) 277-7853
Web: MeadowsRoxbury.com

