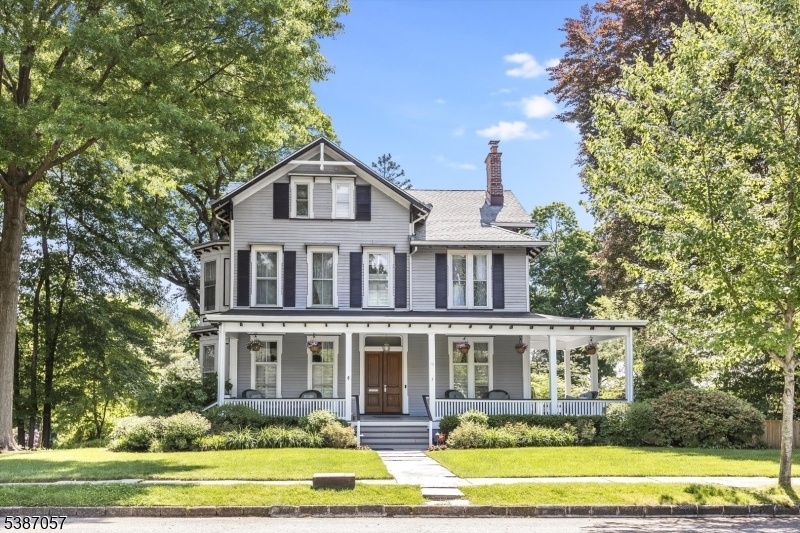79 Forest Ave
Glen Ridge Boro Twp, NJ 07028
















































Price: $1,899,000
GSMLS: 3988811Type: Single Family
Style: Victorian
Beds: 6
Baths: 3 Full & 2 Half
Garage: 2-Car
Year Built: 1887
Acres: 0.00
Property Tax: $39,272
Description
You've Been Waiting For This One! Blending Victorian Details&charm W/modern Comforts, This Exceptional Home Retains Many Original Architectural Features While Offering Thoughtful Updates Throughout. From The Moment You Enter, You'll Be Captivated By The Grand Foyer W/inlaid Wood Flooring, Original Molding & Two Stunning Wood-burning Fireplaces W/their Original Mantels Perfect For Cozy Evenings In Both The Living And Dining Rooms. Sunlight Pours In Through Picturesque Bay Windows, Highlighting The Home's Rich Character&craftsmanship. The Kitchen Has Been Renovated&footprint Expanded, Featuring White Cabinetry&access To The Back Porch Overlooking The Gorgeous Yard&pool. All Of The Home's Bathrooms Have Been Renovated. With Six Spacious Bedrooms Plus A Bonus Room Ideal For A Home Office, There's Plenty Of Room To Live, Work&grow. Situated On A Fully Fenced Corner Lot, The Home Is Surrounded By Professionally Landscaped Gardens, Creating A Private Backyard Oasis Complete With A Heated In-ground Pool, Wrap-around Front Porch&multiple Outdoor Living Spaces Perfect For Entertaining Or Relaxing Year-round. Additional Highlights Include Cac, Abundant Storage And Seasonal Nyc Skyline Views. Unmatched Convenience W/jitney Stop Right At Your Front Door. Whether You're Sipping Morning Coffee On The Porch, Hosting Summer Pool Parties, Or Watching The Garden Come To Life Through The Seasons, This Home Is Designed For Making Lasting Memories. A True Gem On One Of Gr's Most Iconic Streets.
Rooms Sizes
Kitchen:
First
Dining Room:
First
Living Room:
First
Family Room:
First
Den:
Basement
Bedroom 1:
Second
Bedroom 2:
Second
Bedroom 3:
Second
Bedroom 4:
Second
Room Levels
Basement:
Den, Exercise Room, Laundry Room, Powder Room, Storage Room, Walkout
Ground:
n/a
Level 1:
Dining Room, Entrance Vestibule, Family Room, Foyer, Kitchen, Living Room, Pantry, Powder Room
Level 2:
4 Or More Bedrooms, Bath Main, Bath(s) Other
Level 3:
2 Bedrooms, Bath(s) Other, Office, Storage Room
Level Other:
n/a
Room Features
Kitchen:
Center Island, Eat-In Kitchen, Pantry
Dining Room:
Formal Dining Room
Master Bedroom:
Fireplace, Full Bath
Bath:
Stall Shower
Interior Features
Square Foot:
n/a
Year Renovated:
n/a
Basement:
Yes - Finished-Partially, Full
Full Baths:
3
Half Baths:
2
Appliances:
Carbon Monoxide Detector, Dishwasher, Dryer, Microwave Oven, Range/Oven-Gas, Refrigerator, Sump Pump, Washer
Flooring:
Carpeting, Tile, Wood
Fireplaces:
4
Fireplace:
Bedroom 2, Dining Room, Living Room, See Remarks
Interior:
Carbon Monoxide Detector, Fire Extinguisher, Smoke Detector
Exterior Features
Garage Space:
2-Car
Garage:
Detached Garage, Garage Door Opener
Driveway:
2 Car Width, Blacktop, Driveway-Exclusive
Roof:
Asphalt Shingle
Exterior:
Clapboard
Swimming Pool:
Yes
Pool:
Heated, In-Ground Pool
Utilities
Heating System:
2 Units, Forced Hot Air
Heating Source:
Gas-Natural
Cooling:
2 Units, Central Air
Water Heater:
Gas
Water:
Public Water
Sewer:
Public Sewer
Services:
Cable TV Available, Garbage Included
Lot Features
Acres:
0.00
Lot Dimensions:
120X146 IRR
Lot Features:
Corner, Level Lot
School Information
Elementary:
FOREST
Middle:
RIDGEWOOD
High School:
GLEN RIDGE
Community Information
County:
Essex
Town:
Glen Ridge Boro Twp.
Neighborhood:
n/a
Application Fee:
n/a
Association Fee:
n/a
Fee Includes:
n/a
Amenities:
n/a
Pets:
n/a
Financial Considerations
List Price:
$1,899,000
Tax Amount:
$39,272
Land Assessment:
$522,700
Build. Assessment:
$626,300
Total Assessment:
$1,149,000
Tax Rate:
3.42
Tax Year:
2024
Ownership Type:
Fee Simple
Listing Information
MLS ID:
3988811
List Date:
09-24-2025
Days On Market:
0
Listing Broker:
KELLER WILLIAMS - NJ METRO GROUP
Listing Agent:
















































Request More Information
Shawn and Diane Fox
RE/MAX American Dream
3108 Route 10 West
Denville, NJ 07834
Call: (973) 277-7853
Web: MeadowsRoxbury.com

