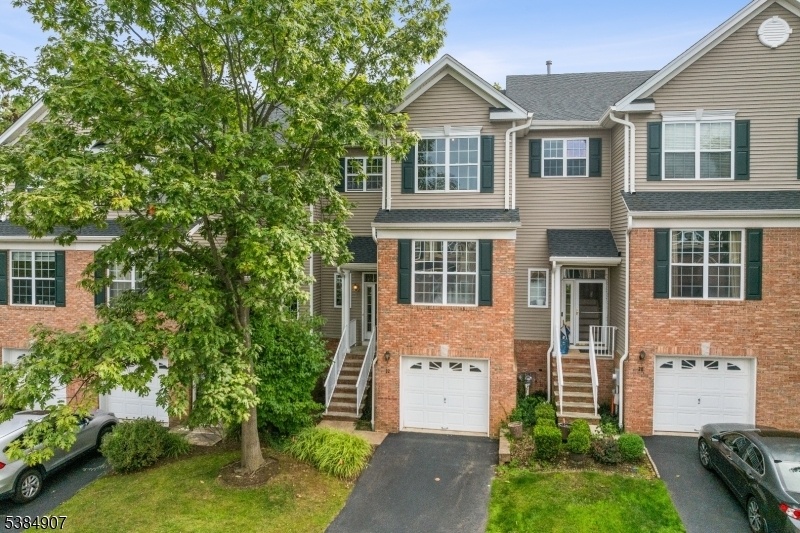32 Kennedy Ct
Montgomery Twp, NJ 08540
































Price: $738,990
GSMLS: 3988613Type: Condo/Townhouse/Co-op
Style: Multi Floor Unit
Beds: 3
Baths: 2 Full & 1 Half
Garage: 1-Car
Year Built: 2004
Acres: 0.05
Property Tax: $12,015
Description
Welcome To Montgomery Hills! This Move-in Ready Interior Townhouse Offers 3 Bedrooms And 2.5 Baths With A Versatile Multi-floor Layout. The First Floor Features A Bedroom With A Walk-in Closet And A Dual-sided Gas Fireplace Shared By The Kitchen And Living Room. The Kitchen Includes A Pantry, Center Island, Recessed Lighting, Newer Laminate Flooring, And A 2025 Stove. Renovated In 2025, The Powder Room And Main Bath Showcase Quartz Countertops And Porcelain Tile. Upstairs, The Primary Suite Offers A Walk-in Closet, Jetted Tub, Dual Vanities, And Shower Stall. The Second Floor Also Includes A Generously Sized Second Bedroom, A Convenient Laundry Room, And A Large Loft That Provides The Perfect Setting For A Home Office, Study Area, Or Cozy Lounge Space. Brazilian Cherry Floors Flow Throughout. Updates Include A Washer (2025), Roof (2023), And One Of Two Hot Water Heaters (2023). Additional Highlights: Ev Charger In Garage, One-zone Heating/cooling, One-car Attached Garage, And A Full Unfinished Basement Offering Excellent Storage Or Future Finishing Potential. Enjoy Highly Rated Montgomery Township Schools And A Prime Location Just Minutes To Shopping, Dining, And Cultural Attractions Along Princeton's Nassau Street.
Rooms Sizes
Kitchen:
Ground
Dining Room:
Ground
Living Room:
Ground
Family Room:
n/a
Den:
n/a
Bedroom 1:
First
Bedroom 2:
First
Bedroom 3:
Ground
Bedroom 4:
n/a
Room Levels
Basement:
Storage Room, Utility Room
Ground:
1Bedroom,Breakfst,Kitchen,LivDinRm,Pantry,PowderRm
Level 1:
2Bedroom,BathMain,BathOthr,Laundry,Loft
Level 2:
Attic
Level 3:
n/a
Level Other:
Loft
Room Features
Kitchen:
Center Island, Eat-In Kitchen, Pantry
Dining Room:
Living/Dining Combo
Master Bedroom:
Full Bath, Walk-In Closet
Bath:
Jetted Tub, Stall Shower
Interior Features
Square Foot:
1,922
Year Renovated:
2025
Basement:
Yes - Full, Unfinished
Full Baths:
2
Half Baths:
1
Appliances:
Dishwasher, Dryer, Kitchen Exhaust Fan, Range/Oven-Gas, Refrigerator, See Remarks, Washer
Flooring:
Laminate, See Remarks, Tile, Wood
Fireplaces:
1
Fireplace:
Family Room, Gas Fireplace, Kitchen
Interior:
CODetect,JacuzTyp,SmokeDet,StallShw,TubShowr,WlkInCls
Exterior Features
Garage Space:
1-Car
Garage:
Attached Garage, Garage Door Opener
Driveway:
1 Car Width, Additional Parking, Blacktop, Parking Lot-Shared
Roof:
Asphalt Shingle
Exterior:
Brick, Vinyl Siding
Swimming Pool:
No
Pool:
n/a
Utilities
Heating System:
1 Unit, Forced Hot Air
Heating Source:
Gas-Natural
Cooling:
1 Unit, Central Air
Water Heater:
Gas
Water:
Public Water
Sewer:
Public Sewer
Services:
n/a
Lot Features
Acres:
0.05
Lot Dimensions:
n/a
Lot Features:
Level Lot
School Information
Elementary:
ORCHARD
Middle:
MONTGOMERY
High School:
MONTGOMERY
Community Information
County:
Somerset
Town:
Montgomery Twp.
Neighborhood:
Montgomery Hills
Application Fee:
n/a
Association Fee:
$328 - Monthly
Fee Includes:
Maintenance-Common Area, Maintenance-Exterior, Trash Collection
Amenities:
Playground, Tennis Courts
Pets:
Yes
Financial Considerations
List Price:
$738,990
Tax Amount:
$12,015
Land Assessment:
$192,900
Build. Assessment:
$157,600
Total Assessment:
$350,500
Tax Rate:
3.38
Tax Year:
2024
Ownership Type:
Condominium
Listing Information
MLS ID:
3988613
List Date:
09-23-2025
Days On Market:
0
Listing Broker:
RE/MAX INSTYLE
Listing Agent:
































Request More Information
Shawn and Diane Fox
RE/MAX American Dream
3108 Route 10 West
Denville, NJ 07834
Call: (973) 277-7853
Web: MeadowsRoxbury.com

