15 Pansy Ct
Franklin Twp, NJ 08873
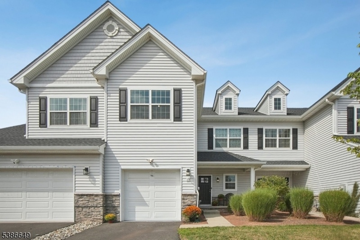
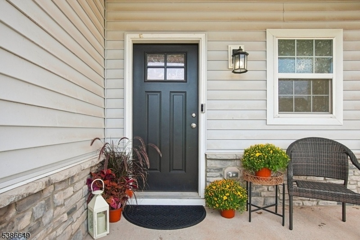
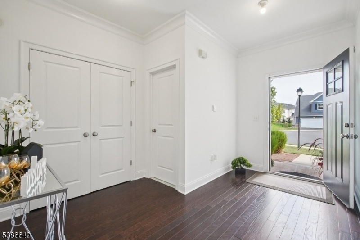
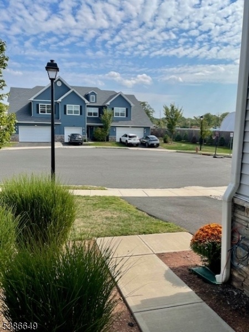
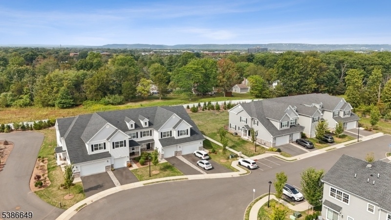
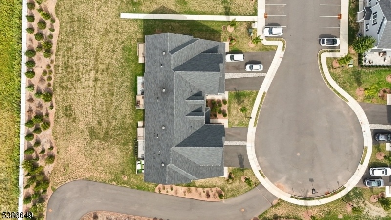
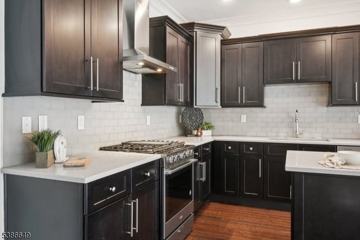
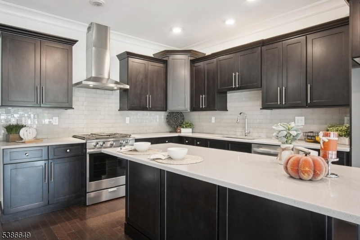
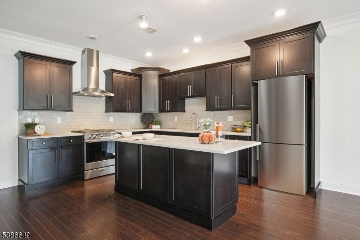
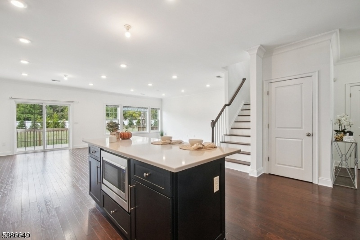
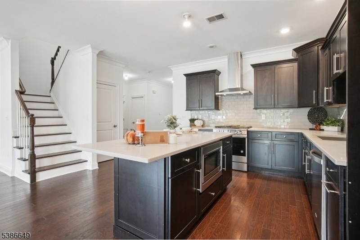
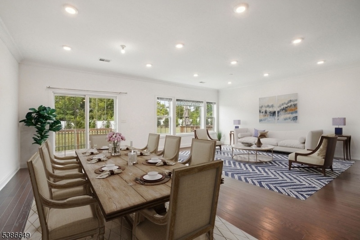
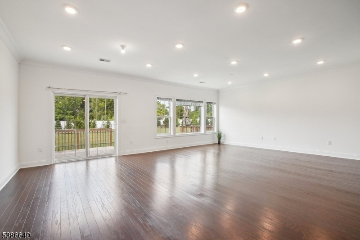
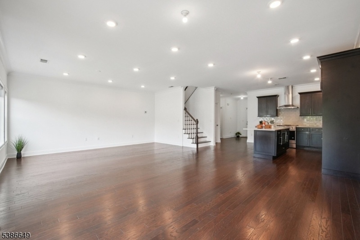
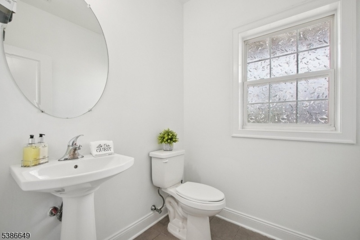
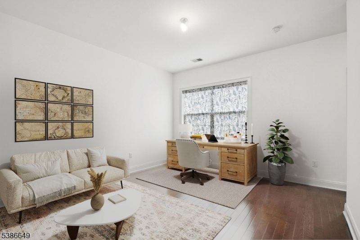
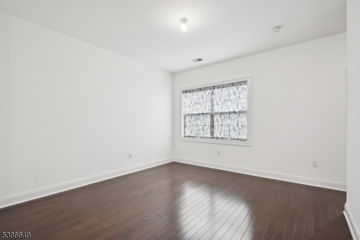
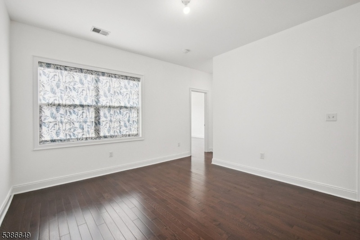
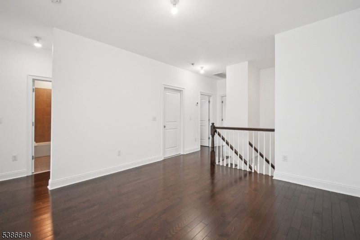
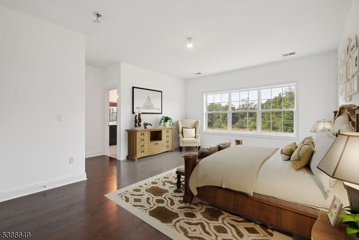
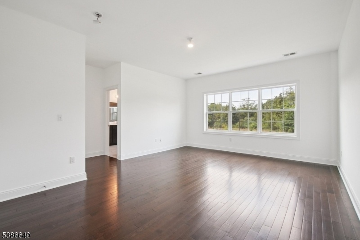
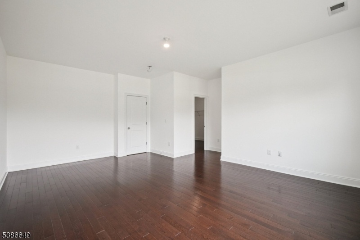
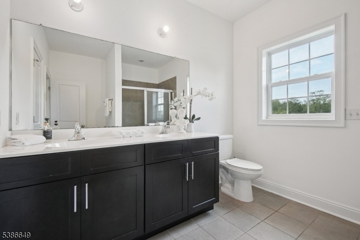
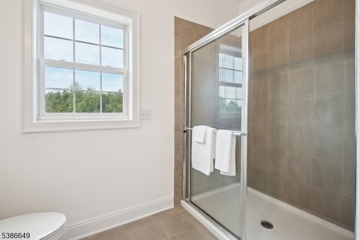
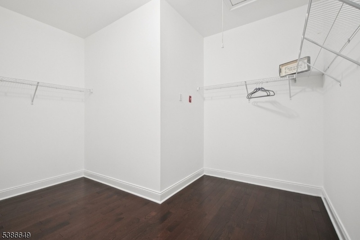
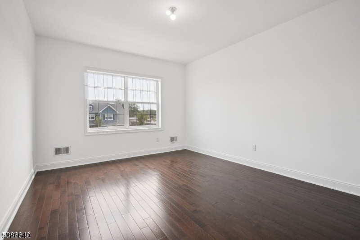
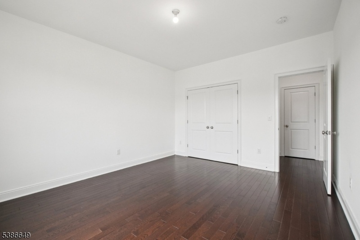
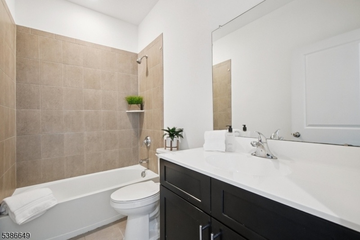
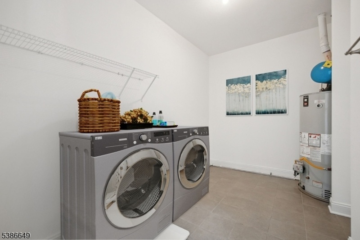
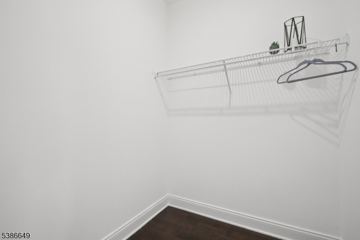
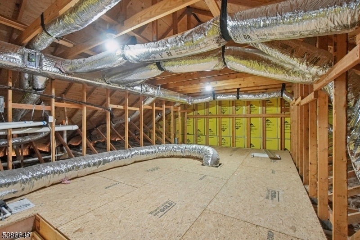
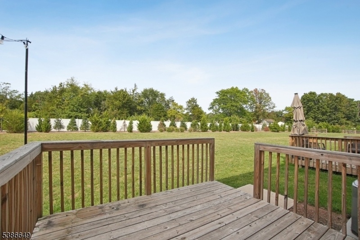
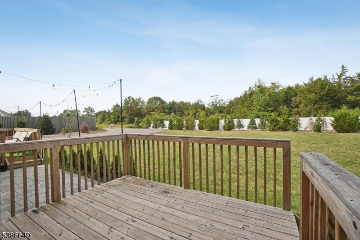
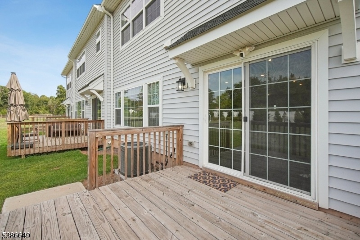
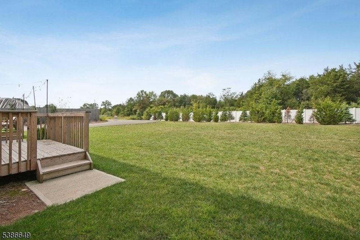
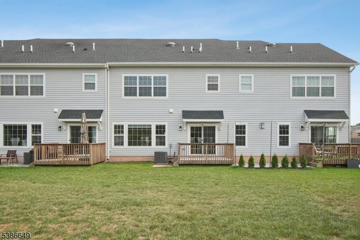
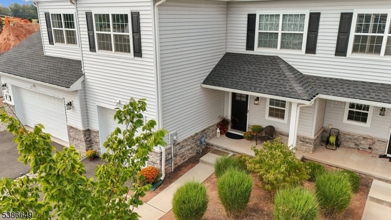
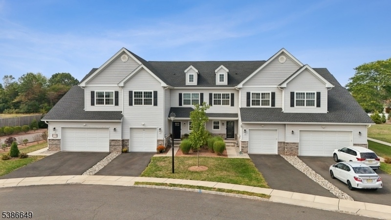
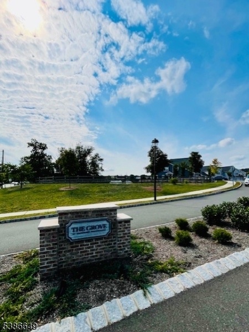
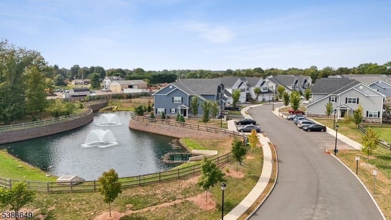
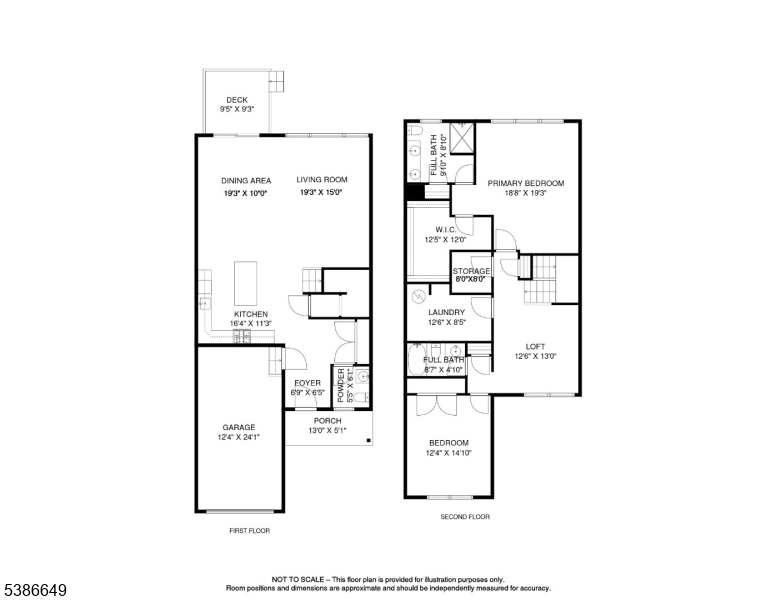
Price: $675,000
GSMLS: 3988448Type: Condo/Townhouse/Co-op
Style: Townhouse-Interior
Beds: 2
Baths: 2 Full & 1 Half
Garage: 1-Car
Year Built: 2022
Acres: 0.06
Property Tax: $11,186
Description
Better Than New! This Stunning 3-years Young Townhome Is Nestled At The Crest Of The Cul-de-sac In One Of Somerset's Most Sought-after Locations. Brimming With Luxury Upgrades, The Spacious Chef's Kitchen Features Stainless Steel Appliances, A Brand-new Refrigerator And Dishwasher, 5-burner Gas Range With Stainless Hood, Upgraded Expresso-toned Cabinetry With Pull-out Shelving, Deep Basin Sink, Glass Backsplash, And Neutral Quartz Countertops. A Center Island With Seating For Four Makes Meal Prep And Entertaining Effortless. The Open-concept First Floor Is Bathed In Natural Light With Serene Views Through A Wall Of Windows. Glass Sliders Lead To An Oversized Deck Perfect For Alfresco Dining As You Overlook A Large, Flat Backyard. High 9' Ceilings, Rich Expresso-toned Hardwood Floors, Crown Molding, 4" Baseboards And Abundant Recessed Lighting Elevate The Home's Elegance. Upstairs Offers A Luxurious Primary Suite With An Enormous Walk-in Closet And Ensuite Bath, A Spacious Second Bedroom, Full Bath, Versatile Loft For Study Or Home Office, And Convenient Second-floor Laundry With New Washer And Dryer. Ample Storage Includes A Dedicated Storage Room, Attic Space With The Potential For Finishing, And Oversized Garage Finished Garage With Epoxy Floor. Upgraded 75-gallon Water Heater. Minutes To Major Corridor Rt. 287 And Direct Rail To Nyc And Philly. A Commuter's Dream Convenient To Everything! Remainder Of Builder's 10-year Warranty. Hoa Responsible For Roof And Siding.
Rooms Sizes
Kitchen:
16x11 First
Dining Room:
18x10 First
Living Room:
19x15 First
Family Room:
n/a
Den:
13x13 Second
Bedroom 1:
19x19 Second
Bedroom 2:
12x15 Second
Bedroom 3:
n/a
Bedroom 4:
n/a
Room Levels
Basement:
n/a
Ground:
n/a
Level 1:
DiningRm,Foyer,GarEnter,InsdEntr,Kitchen,LivingRm,Porch,PowderRm
Level 2:
2 Bedrooms, Bath Main, Bath(s) Other, Laundry Room, Loft, Storage Room, Utility Room
Level 3:
Attic
Level Other:
n/a
Room Features
Kitchen:
Breakfast Bar, Center Island, Separate Dining Area
Dining Room:
Living/Dining Combo
Master Bedroom:
Full Bath, Walk-In Closet
Bath:
Stall Shower
Interior Features
Square Foot:
2,267
Year Renovated:
n/a
Basement:
No
Full Baths:
2
Half Baths:
1
Appliances:
Dishwasher, Dryer, Kitchen Exhaust Fan, Microwave Oven, Range/Oven-Gas, Refrigerator, Washer
Flooring:
Tile, Wood
Fireplaces:
No
Fireplace:
n/a
Interior:
CODetect,CeilHigh,SecurSys,Shades,SmokeDet,StallShw,TubShowr,WlkInCls
Exterior Features
Garage Space:
1-Car
Garage:
Finished,DoorOpnr,InEntrnc,Oversize
Driveway:
1 Car Width, Blacktop, Lighting, On-Street Parking
Roof:
Composition Shingle
Exterior:
Stone, Vinyl Siding
Swimming Pool:
n/a
Pool:
n/a
Utilities
Heating System:
1 Unit, Forced Hot Air
Heating Source:
Gas-Natural
Cooling:
1 Unit, Central Air
Water Heater:
n/a
Water:
Public Water, Water Charge Extra
Sewer:
Public Sewer, Sewer Charge Extra
Services:
Cable TV Available, Fiber Optic Available, Garbage Included
Lot Features
Acres:
0.06
Lot Dimensions:
n/a
Lot Features:
Cul-De-Sac, Level Lot, Open Lot
School Information
Elementary:
CONERLY
Middle:
FRANKLIN
High School:
FRANKLIN
Community Information
County:
Somerset
Town:
Franklin Twp.
Neighborhood:
The Grove at Somerse
Application Fee:
n/a
Association Fee:
$355 - Monthly
Fee Includes:
Maintenance-Common Area, Maintenance-Exterior, Snow Removal, Trash Collection
Amenities:
n/a
Pets:
Yes
Financial Considerations
List Price:
$675,000
Tax Amount:
$11,186
Land Assessment:
$230,000
Build. Assessment:
$456,300
Total Assessment:
$686,300
Tax Rate:
1.75
Tax Year:
2024
Ownership Type:
Fee Simple
Listing Information
MLS ID:
3988448
List Date:
09-23-2025
Days On Market:
101
Listing Broker:
COLDWELL BANKER REALTY
Listing Agent:
Jacqueline Haren









































Request More Information
Shawn and Diane Fox
RE/MAX American Dream
3108 Route 10 West
Denville, NJ 07834
Call: (973) 277-7853
Web: MeadowsRoxbury.com

