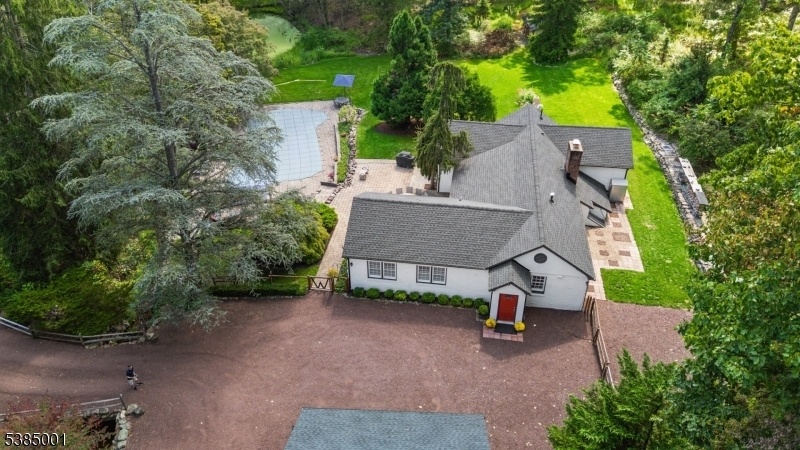190 Claremont Rd
Bernardsville Boro, NJ 07924










































Price: $1,175,000
GSMLS: 3988414Type: Single Family
Style: Ranch
Beds: 3
Baths: 3 Full
Garage: 2-Car
Year Built: 1948
Acres: 3.00
Property Tax: $14,745
Description
This Exquisitely Updated Cottage Combines Elegance With Understated Sophistication. Thoughtfully Reimagined For Today's Lifestyle, The Home Features An Expansive Open Layout Anchored By A Designer Kitchen With Custom Cabinetry, Granite Countertops, A Large Center Island With Seating, And Top-quality Finishes Throughout. The Adjacent Living Area Includes A Stone Fireplace, Perfect For Cozy Evenings. With Three Bedrooms, Three Full Bathrooms, And An Office, The Interior Spaces Are Both Functional And Beautifully Appointed. Choose From Two En-suite Primary Bedrooms, Each Offering Comfort And Privacy. Enjoy An Oversized Gunite Pool Set Beside A Gently Flowing Brook (no Flood Insurance Required), Surrounded By Multi-level Patios Ideal For Outdoor Entertaining. The Landscaped, Fenced Property Provides Both Privacy And Serenity, Complemented By A Crushed-stone, Lighted Driveway, A Custom-designed Bridge Leading To The Home, And A Detached Two-car Garage. Additional Highlights Include Solid Hickory Flooring Throughout, Newer Mechanical Systems, A Recently Installed Six-bedroom Septic System, A Newer Well Pump, And A Newer Roof. The Property Benefits From Low Taxes And Is Located Within One Of The Region's Most Sought-after School Districts. Close To Town, Train, And Acclaimed Restaurants, This Is A Rare, Turnkey Opportunity To Enjoy Luxury Living As-is, With The Option To Expand. A Truly Special Property Rarely Available And Not To Be Missed.
Rooms Sizes
Kitchen:
22x12 First
Dining Room:
15x12 First
Living Room:
25x16 First
Family Room:
n/a
Den:
8x8 First
Bedroom 1:
16x13 First
Bedroom 2:
15x11 First
Bedroom 3:
19x12 First
Bedroom 4:
n/a
Room Levels
Basement:
Outside Entrance, Utility Room
Ground:
n/a
Level 1:
3 Bedrooms, Bath Main, Bath(s) Other, Den, Dining Room, Entrance Vestibule, Kitchen, Laundry Room, Living Room
Level 2:
n/a
Level 3:
n/a
Level Other:
n/a
Room Features
Kitchen:
Breakfast Bar, Center Island, Country Kitchen, Eat-In Kitchen
Dining Room:
Living/Dining Combo
Master Bedroom:
1st Floor, Full Bath, Walk-In Closet
Bath:
n/a
Interior Features
Square Foot:
2,327
Year Renovated:
n/a
Basement:
No - Bilco-Style Door, Unfinished
Full Baths:
3
Half Baths:
0
Appliances:
Carbon Monoxide Detector, Dishwasher, Dryer, Kitchen Exhaust Fan, Range/Oven-Electric, Refrigerator, Self Cleaning Oven, Washer, Water Filter, Water Softener-Own
Flooring:
Tile, Wood
Fireplaces:
1
Fireplace:
Living Room, Wood Burning
Interior:
Carbon Monoxide Detector, Smoke Detector
Exterior Features
Garage Space:
2-Car
Garage:
Detached Garage
Driveway:
Crushed Stone
Roof:
Asphalt Shingle
Exterior:
Stucco
Swimming Pool:
Yes
Pool:
Gunite
Utilities
Heating System:
1 Unit, Baseboard - Electric, Radiators - Hot Water
Heating Source:
Oil Tank Above Ground - Outside
Cooling:
1 Unit
Water Heater:
Oil
Water:
Well
Sewer:
Septic 5+ Bedroom Town Verified
Services:
Cable TV Available, Garbage Extra Charge
Lot Features
Acres:
3.00
Lot Dimensions:
n/a
Lot Features:
Level Lot, Pond On Lot, Stream On Lot
School Information
Elementary:
Bedwell
Middle:
Bernardsvi
High School:
Bernards H
Community Information
County:
Somerset
Town:
Bernardsville Boro
Neighborhood:
n/a
Application Fee:
n/a
Association Fee:
n/a
Fee Includes:
n/a
Amenities:
n/a
Pets:
n/a
Financial Considerations
List Price:
$1,175,000
Tax Amount:
$14,745
Land Assessment:
$467,700
Build. Assessment:
$309,200
Total Assessment:
$776,900
Tax Rate:
1.96
Tax Year:
2025
Ownership Type:
Fee Simple
Listing Information
MLS ID:
3988414
List Date:
09-23-2025
Days On Market:
0
Listing Broker:
WEICHERT REALTORS
Listing Agent:










































Request More Information
Shawn and Diane Fox
RE/MAX American Dream
3108 Route 10 West
Denville, NJ 07834
Call: (973) 277-7853
Web: MeadowsRoxbury.com

