38 Centre St
Nutley Twp, NJ 07110
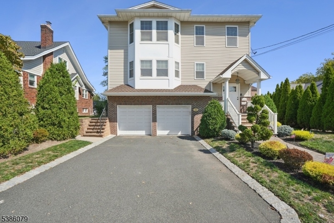
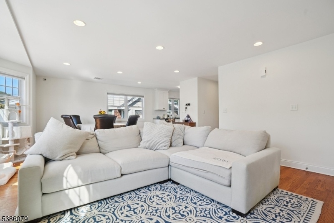
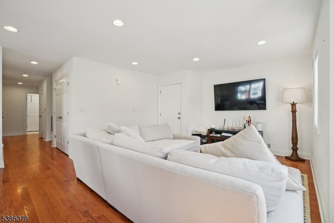
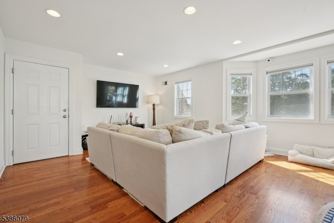
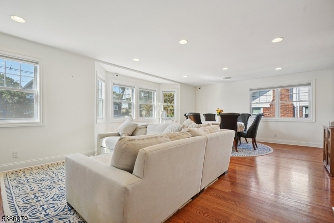
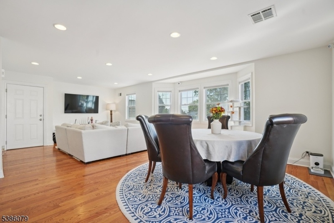
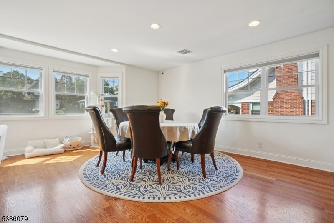
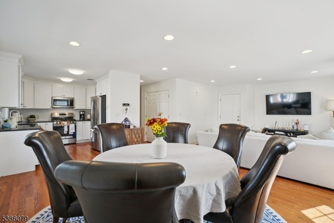
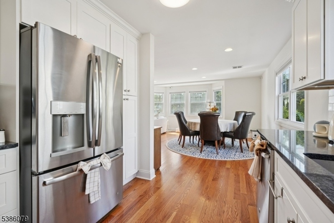
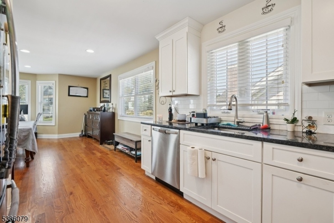
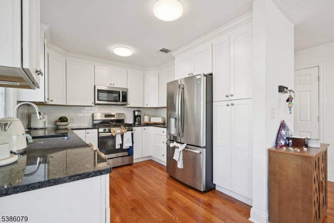
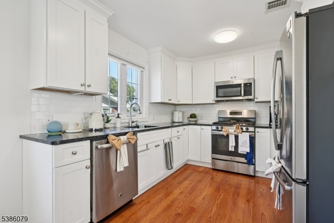
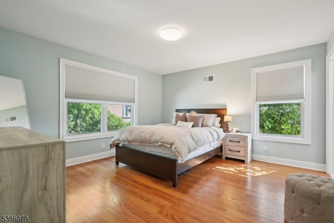
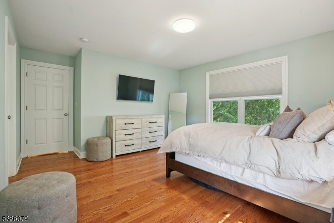
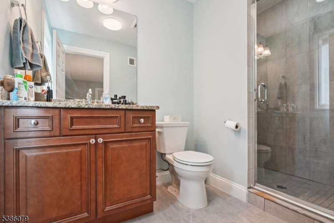
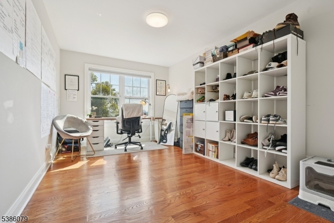
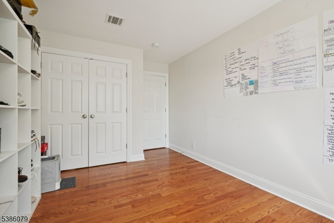
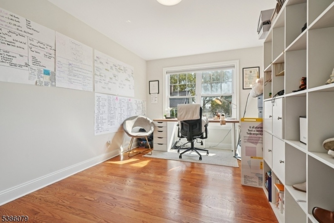
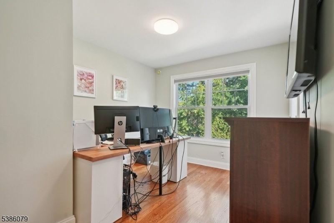
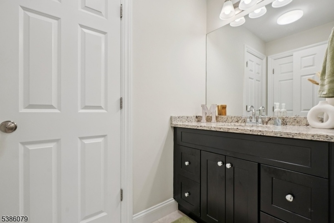
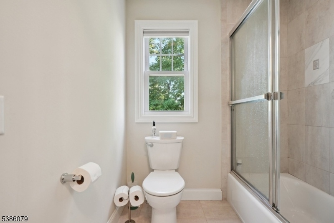
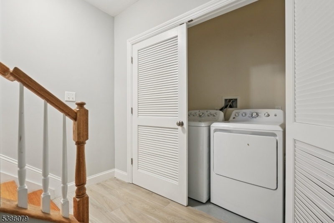
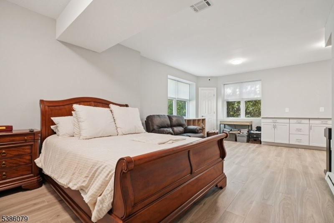
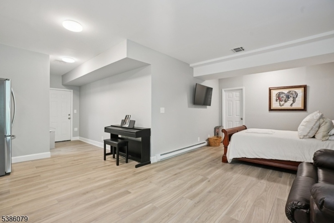
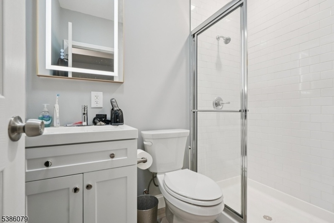
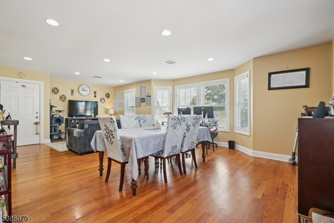
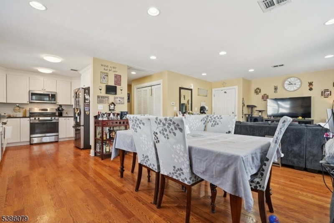
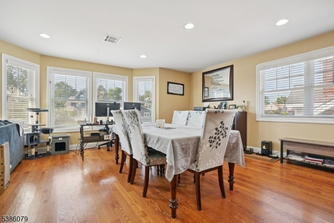
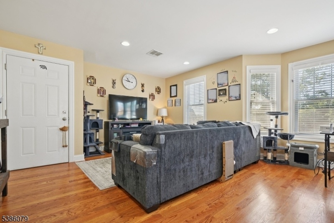
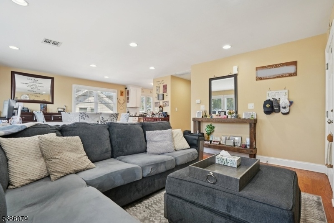
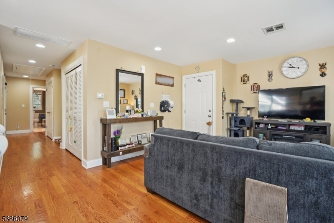
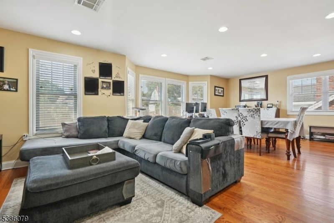
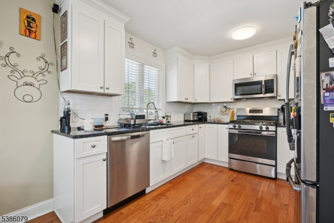
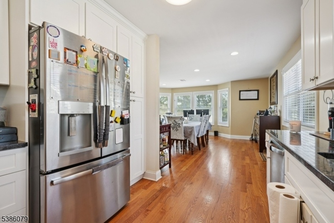
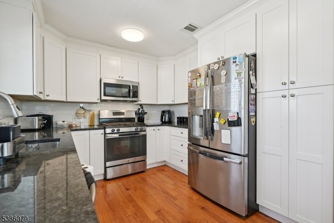
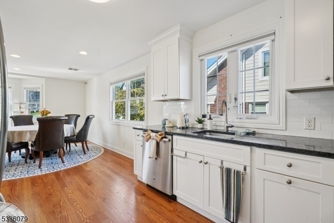
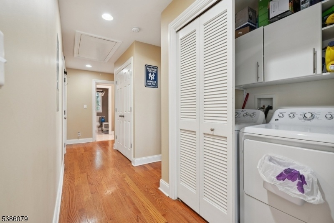
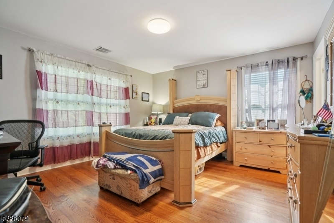
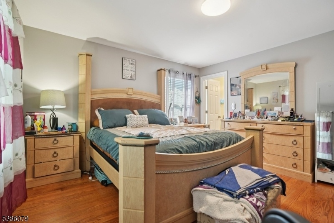
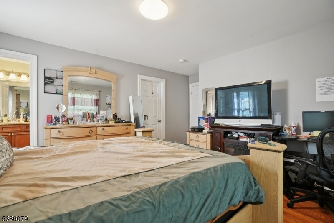
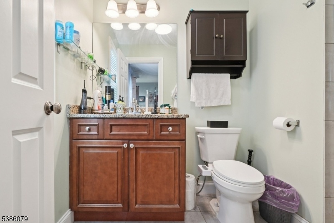
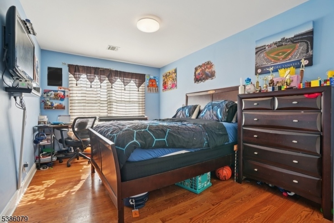
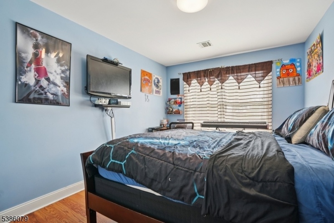
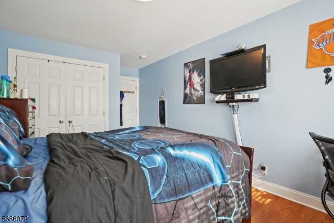
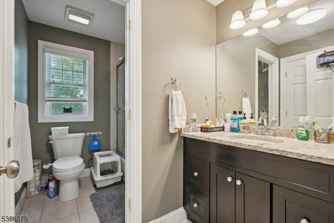
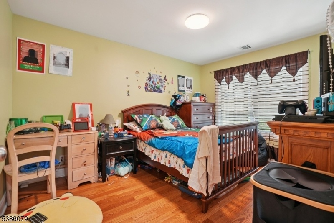
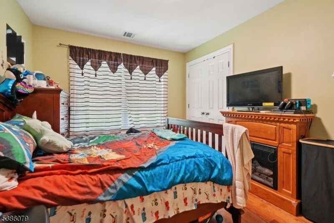
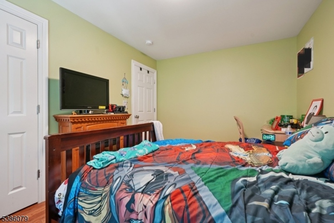
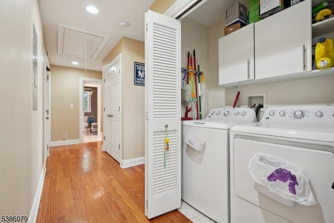
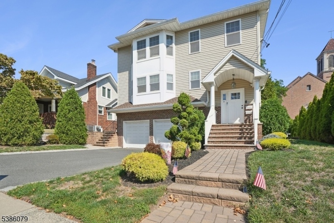
Price: $1,199,000
GSMLS: 3988392Type: Multi-Family
Style: Under/Over
Total Units: 2
Beds: 6
Baths: 5 Full
Garage: 2-Car
Year Built: 2017
Acres: 0.00
Property Tax: $19,129
Description
The multi-family home you've been waiting for is finally here. Built in 2017, this property beautifully blends modern design with everyday comfort. Each unit welcomes you with a spacious living and dining area, a stylish kitchen featuring white shaker cabinets, granite counters, subway tile backsplash, and stainless-steel appliances, plus three generously sized bedrooms, including a serene primary suite with a walk-in closet and private bath. A main hallway bathroom and in-unit laundry add convenience to everyday living.Throughout the home, you'll find gleaming hardwood floors, recessed lighting, and large windows that fill the space with warm natural light. The first-floor unit even enjoys access to the basement, ideal for a rec room or extra living space. Each unit also has interior access to the two-car garage, a rare and valuable find.Perfectly located near NYC transportation, schools, shopping, places of worship, and parks, this home offers not just modern features but also a lifestyle of ease and connection. Don't miss the opportunity to make it yours.
General Info
Style:
Under/Over
SqFt Building:
n/a
Total Rooms:
13
Basement:
Yes - Finished, Full
Interior:
Carbon Monoxide Detector, Smoke Detector, Walk-In Closet
Roof:
Composition Shingle
Exterior:
Vinyl Siding
Lot Size:
52X100 IRR
Lot Desc:
n/a
Parking
Garage Capacity:
2-Car
Description:
Attached Garage, Garage Door Opener
Parking:
2 Car Width, Blacktop
Spaces Available:
4
Unit 1
Bedrooms:
3
Bathrooms:
3
Total Rooms:
7
Room Description:
Bedrooms, Dining Room, Kitchen, Laundry Room, Living Room, Master Bedroom
Levels:
2
Square Foot:
n/a
Fireplaces:
n/a
Appliances:
Dishwasher, Range/Oven - Gas, Refrigerator
Utilities:
Owner Pays Water, Tenant Pays Electric, Tenant Pays Gas, Tenant Pays Heat
Handicap:
No
Unit 2
Bedrooms:
3
Bathrooms:
2
Total Rooms:
6
Room Description:
Bedrooms, Dining Room, Kitchen, Laundry Room, Living Room, Master Bedroom
Levels:
1
Square Foot:
n/a
Fireplaces:
n/a
Appliances:
Dishwasher, Range/Oven - Gas, Refrigerator
Utilities:
Owner Pays Water, Tenant Pays Electric, Tenant Pays Gas, Tenant Pays Heat
Handicap:
No
Unit 3
Bedrooms:
n/a
Bathrooms:
n/a
Total Rooms:
n/a
Room Description:
n/a
Levels:
n/a
Square Foot:
n/a
Fireplaces:
n/a
Appliances:
n/a
Utilities:
n/a
Handicap:
n/a
Unit 4
Bedrooms:
n/a
Bathrooms:
n/a
Total Rooms:
n/a
Room Description:
n/a
Levels:
n/a
Square Foot:
n/a
Fireplaces:
n/a
Appliances:
n/a
Utilities:
n/a
Handicap:
n/a
Utilities
Heating:
2 Units, Forced Hot Air
Heating Fuel:
Electric, Gas-Natural
Cooling:
2 Units, Central Air
Water Heater:
Gas
Water:
Public Water
Sewer:
Public Sewer
Utilities:
Electric, Gas-Natural
Services:
n/a
School Information
Elementary:
WASHINGTON
Middle:
JOHN H. WA
High School:
NUTLEY
Community Information
County:
Essex
Town:
Nutley Twp.
Neighborhood:
n/a
Financial Considerations
List Price:
$1,199,000
Tax Amount:
$19,129
Land Assessment:
$191,800
Build. Assessment:
$535,000
Total Assessment:
$726,800
Tax Rate:
2.63
Tax Year:
2024
Listing Information
MLS ID:
3988392
List Date:
09-22-2025
Days On Market:
112
Listing Broker:
KELLER WILLIAMS SUBURBAN REALTY
Listing Agent:
Frank Conturso


















































Request More Information
Shawn and Diane Fox
RE/MAX American Dream
3108 Route 10 West
Denville, NJ 07834
Call: (973) 277-7853
Web: MeadowsRoxbury.com

