5 Percy Pl
Andover Twp, NJ 07860
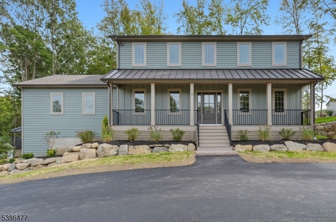
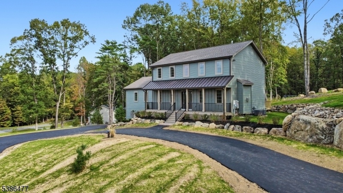
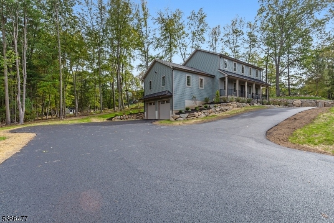
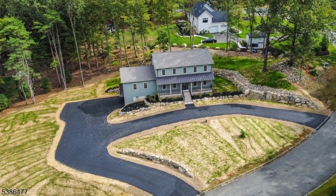
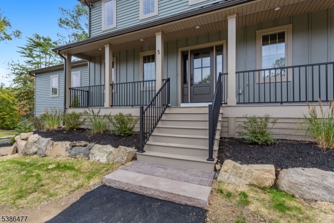
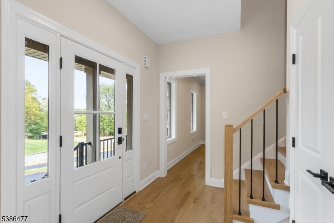
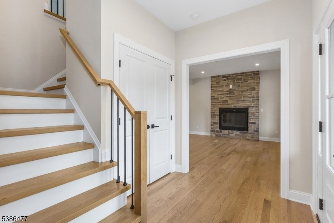
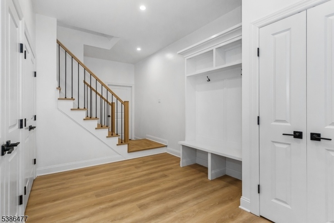
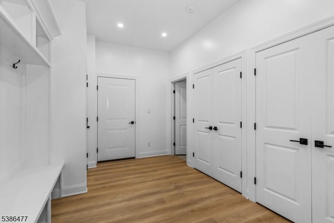
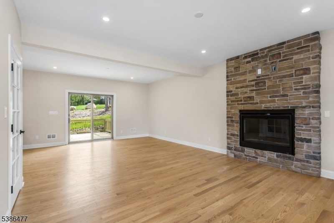
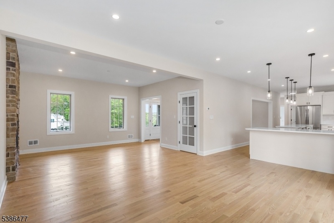
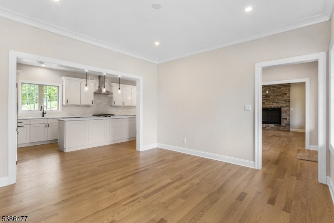
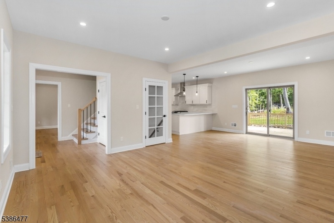
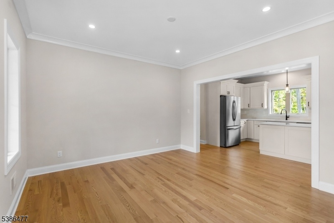
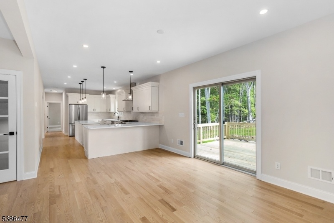
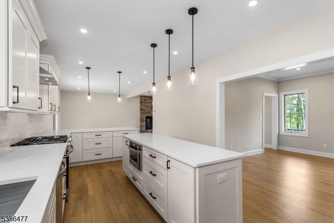
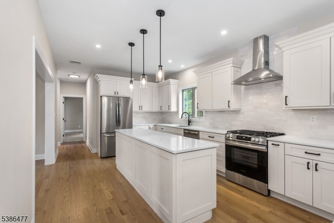
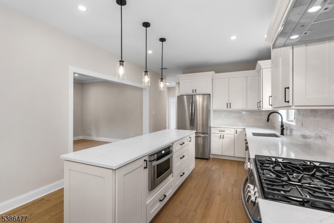
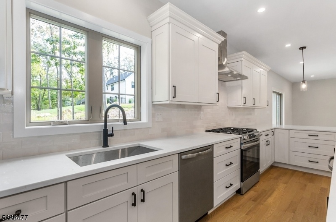
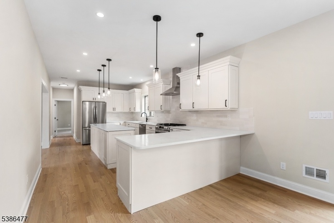
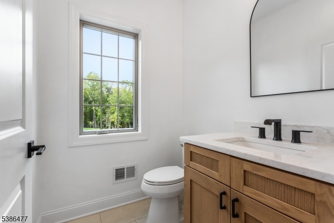
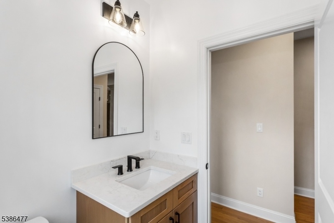
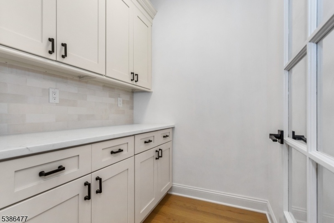
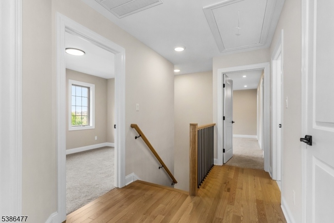
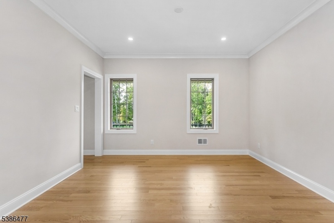
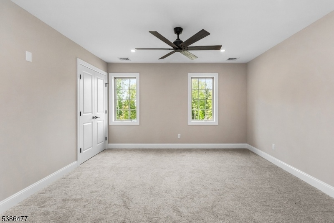
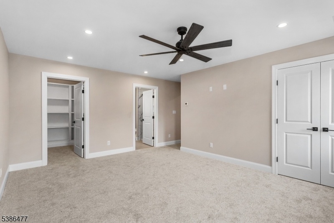
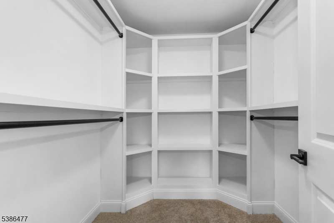
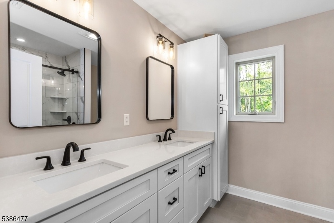
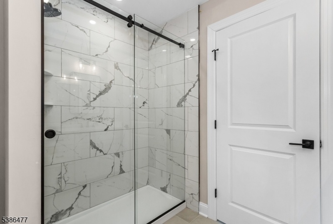
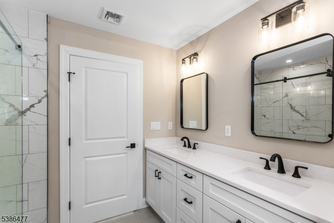
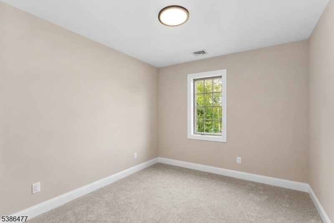
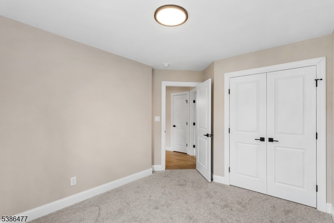
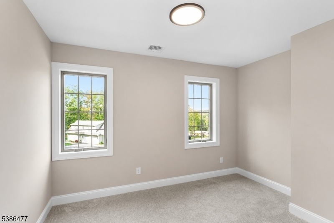
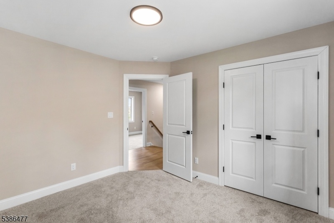
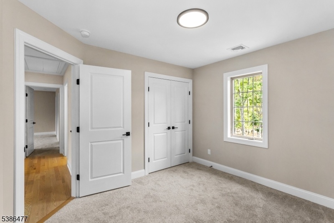
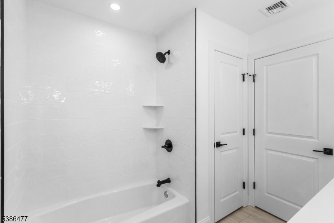
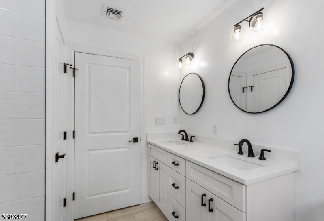
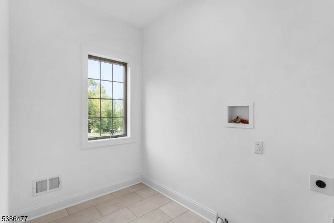
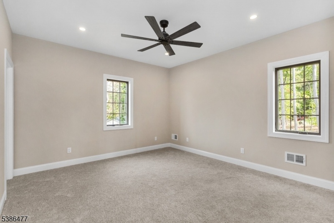
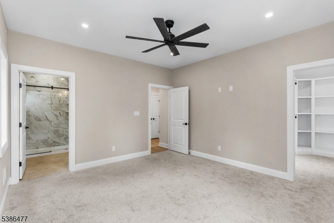
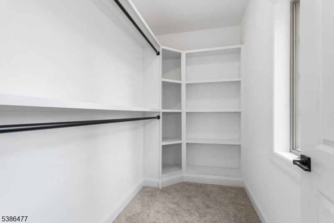
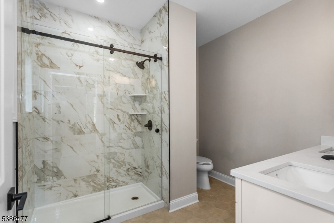
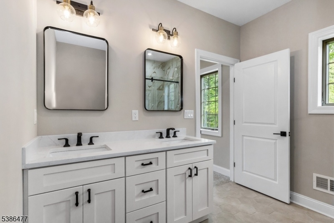
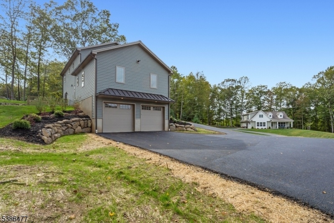
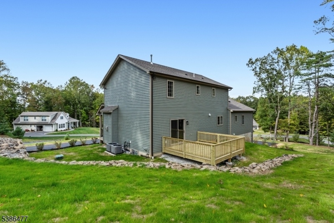
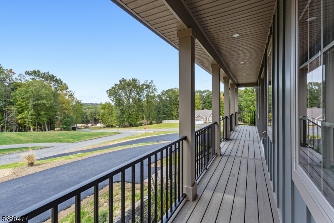
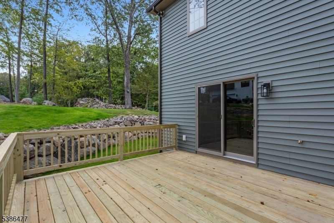
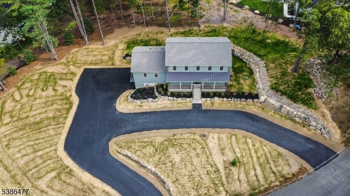
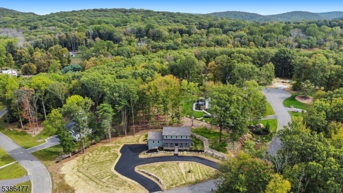
Price: $879,900
GSMLS: 3988343Type: Single Family
Style: Colonial
Beds: 4
Baths: 3 Full & 1 Half
Garage: 2-Car
Year Built: 2025
Acres: 1.01
Property Tax: $4,002
Description
BACK ON MARKET, BUYER COULDN'T PERFORM. Don't miss it this time! New Construction in Ballantine Woods! Discover this stunning 4-bedroom, 3.5-bathroom home located in the highly desirable Ballantine Woods development. Set on a quiet cul-de-sac with no through traffic, this residence combines modern finishes with a serene setting, just 3 miles from Lake Mohawk and less than 2 miles from Route 206 for easy commuting.Inside, you'll find a bright and spacious open layout featuring a gourmet kitchen with white cabinetry, quartz countertops, stainless steel appliances, and sleek pendant lighting. The inviting living room is centered by a stone fireplace, creating the perfect space for relaxing or entertaining.The home offers a dedicated office, a private in-law suite, and a partially finished basement that expands your living possibilities. Upstairs, the luxurious primary suite includes a spa-like bath with dual vanities and a walk-in closet. Additional bedrooms provide generous space and natural light.Enjoy convenience with a 2-car garage, a mudroom featuring custom-built-ins, and ample storage throughout. Bathrooms are thoughtfully designed with modern tile work, matte black fixtures, and timeless finishes.Nestled among mature trees, this brand-new home blends privacy, style, and functionality, all in a sought-after neighborhood.
Rooms Sizes
Kitchen:
First
Dining Room:
First
Living Room:
First
Family Room:
n/a
Den:
n/a
Bedroom 1:
Second
Bedroom 2:
Second
Bedroom 3:
Second
Bedroom 4:
Second
Room Levels
Basement:
n/a
Ground:
n/a
Level 1:
BathOthr,DiningRm,Kitchen,LivingRm,MudRoom
Level 2:
4 Or More Bedrooms, Bath(s) Other
Level 3:
n/a
Level Other:
n/a
Room Features
Kitchen:
Breakfast Bar, Eat-In Kitchen, Separate Dining Area
Dining Room:
n/a
Master Bedroom:
n/a
Bath:
n/a
Interior Features
Square Foot:
n/a
Year Renovated:
n/a
Basement:
Yes - Finished-Partially
Full Baths:
3
Half Baths:
1
Appliances:
Dishwasher, Microwave Oven, Range/Oven-Gas, Refrigerator
Flooring:
n/a
Fireplaces:
1
Fireplace:
Living Room
Interior:
n/a
Exterior Features
Garage Space:
2-Car
Garage:
Attached Garage
Driveway:
Driveway-Exclusive
Roof:
Asphalt Shingle
Exterior:
Vinyl Siding
Swimming Pool:
n/a
Pool:
n/a
Utilities
Heating System:
Forced Hot Air
Heating Source:
Oil Tank Above Ground - Outside
Cooling:
Central Air
Water Heater:
n/a
Water:
Well
Sewer:
Septic
Services:
n/a
Lot Features
Acres:
1.01
Lot Dimensions:
n/a
Lot Features:
Cul-De-Sac
School Information
Elementary:
n/a
Middle:
n/a
High School:
n/a
Community Information
County:
Sussex
Town:
Andover Twp.
Neighborhood:
n/a
Application Fee:
n/a
Association Fee:
n/a
Fee Includes:
n/a
Amenities:
n/a
Pets:
n/a
Financial Considerations
List Price:
$879,900
Tax Amount:
$4,002
Land Assessment:
$95,000
Build. Assessment:
$0
Total Assessment:
$95,000
Tax Rate:
4.21
Tax Year:
2024
Ownership Type:
Fee Simple
Listing Information
MLS ID:
3988343
List Date:
09-22-2025
Days On Market:
116
Listing Broker:
BLUE FLAGS REALTY LLC
Listing Agent:
Kurt A. Wubbenhorst


















































Request More Information
Shawn and Diane Fox
RE/MAX American Dream
3108 Route 10 West
Denville, NJ 07834
Call: (973) 277-7853
Web: MeadowsRoxbury.com

