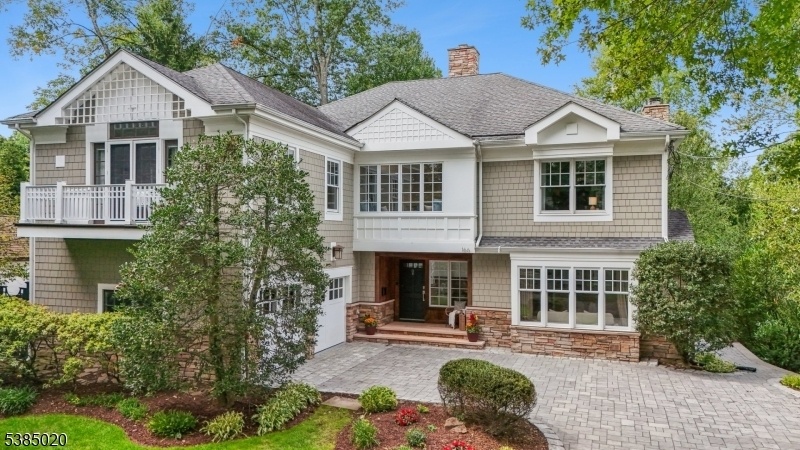166 Colonial Rd
Summit City, NJ 07901












































Price: $2,195,000
GSMLS: 3988321Type: Single Family
Style: Colonial
Beds: 5
Baths: 4 Full
Garage: 2-Car
Year Built: 1964
Acres: 0.34
Property Tax: $23,958
Description
Move Right Into This Superbly Upgraded & Conveniently Located 5 Bed, 4 Full Bath Custom Home Nicely Positioned On A Beautifully Landscaped Lot. This Meticulously Cared-for Home Combines Architectural Details W/ Desirable Modern Amenities & Thoughtful Design. The Spacious Foyer Welcomes You Into The Home & Leads You To The Large Dr W/ French Doors Leading Outside & An Elegant Lr W/ Pocket French Doors, Gas Fireplace & Bay Window. The Fr W/ Specially Designed Study/office Space Also Leaves Ample Room For Entertainment, While A Full Bath Off The Fr & Double Doors Allow For A 1st-flr Br/ba Option. The Chef's Kitchen With Wood Cabinets, Quartz Counters & High-end Appliances Opens To A Deck & Beautifully Landscaped Gardens, Perfect For Entertaining. Enjoy The 2-car Garage Conveniently Located Off The Kitchen, W/ A Mudroom & Laundry Room Creating Easy Use & Convenient Flow. Consistent Hardwood Flooring, Wide Hallways, Custom Built-ins, & Sun-filled Large Windows Create Warmth & Flow. An Oversized Window Seat At The Top Of The Stairs Exhibits The Home's True Charm Prior To Entering Its 5 Bedrooms Each W/ Huge Closets. The Primary Suite Impresses W/ Soaring Ceilings, Private Balcony, California Closets, & A Spa-like Bath. The Ll Offers A Spacious Rec Room, Full Bath, & Abundant Storage. With Modern Updates, Low-maintenance Systems & Impeccable Style, This Home Is Truly Move-in Ready. The House Is Just Moments From Downtown Restaurants, Shopping, Nyc Train & Top-rated Summit Schools.
Rooms Sizes
Kitchen:
11x14 First
Dining Room:
14x23 First
Living Room:
19x12 First
Family Room:
24x15 First
Den:
n/a
Bedroom 1:
16x21 Second
Bedroom 2:
16x13 Second
Bedroom 3:
16x16 Second
Bedroom 4:
17x16 Second
Room Levels
Basement:
BathOthr,Pantry,RecRoom,Storage,Utility
Ground:
n/a
Level 1:
BathOthr,Breakfst,DiningRm,FamilyRm,Foyer,GarEnter,InsdEntr,Kitchen,Laundry,LivingRm,MudRoom,OutEntrn,Pantry,Porch
Level 2:
4 Or More Bedrooms, Bath Main, Bath(s) Other
Level 3:
n/a
Level Other:
n/a
Room Features
Kitchen:
Center Island, Eat-In Kitchen, Pantry, Separate Dining Area
Dining Room:
Formal Dining Room
Master Bedroom:
Full Bath, Walk-In Closet
Bath:
Soaking Tub, Stall Shower
Interior Features
Square Foot:
4,369
Year Renovated:
2021
Basement:
Yes - Finished
Full Baths:
4
Half Baths:
0
Appliances:
Carbon Monoxide Detector, Dishwasher, Disposal, Dryer, Freezer-Freestanding, Kitchen Exhaust Fan, Range/Oven-Gas, Refrigerator, Washer, Wine Refrigerator
Flooring:
Tile, Vinyl-Linoleum, Wood
Fireplaces:
2
Fireplace:
Family Room, Gas Fireplace, Living Room, Wood Burning
Interior:
Blinds,CODetect,CeilCath,Drapes,Shades,SmokeDet,SoakTub,StallShw,TrckLght,WlkInCls,WndwTret
Exterior Features
Garage Space:
2-Car
Garage:
Attached,DoorOpnr,Garage,InEntrnc,Oversize
Driveway:
Additional Parking, Paver Block
Roof:
Asphalt Shingle
Exterior:
Composition Shingle, Stone
Swimming Pool:
No
Pool:
n/a
Utilities
Heating System:
Forced Hot Air, Multi-Zone
Heating Source:
Gas-Natural
Cooling:
Attic Fan, Central Air, Multi-Zone Cooling
Water Heater:
Gas
Water:
Public Water
Sewer:
Public Sewer
Services:
Cable TV Available, Fiber Optic Available, Garbage Included
Lot Features
Acres:
0.34
Lot Dimensions:
85X172
Lot Features:
Level Lot
School Information
Elementary:
Washington
Middle:
Summit MS
High School:
Summit HS
Community Information
County:
Union
Town:
Summit City
Neighborhood:
n/a
Application Fee:
n/a
Association Fee:
n/a
Fee Includes:
n/a
Amenities:
Storage
Pets:
Yes
Financial Considerations
List Price:
$2,195,000
Tax Amount:
$23,958
Land Assessment:
$167,900
Build. Assessment:
$382,100
Total Assessment:
$550,000
Tax Rate:
4.36
Tax Year:
2024
Ownership Type:
Fee Simple
Listing Information
MLS ID:
3988321
List Date:
09-22-2025
Days On Market:
0
Listing Broker:
KELLER WILLIAMS REALTY
Listing Agent:












































Request More Information
Shawn and Diane Fox
RE/MAX American Dream
3108 Route 10 West
Denville, NJ 07834
Call: (973) 277-7853
Web: MeadowsRoxbury.com

