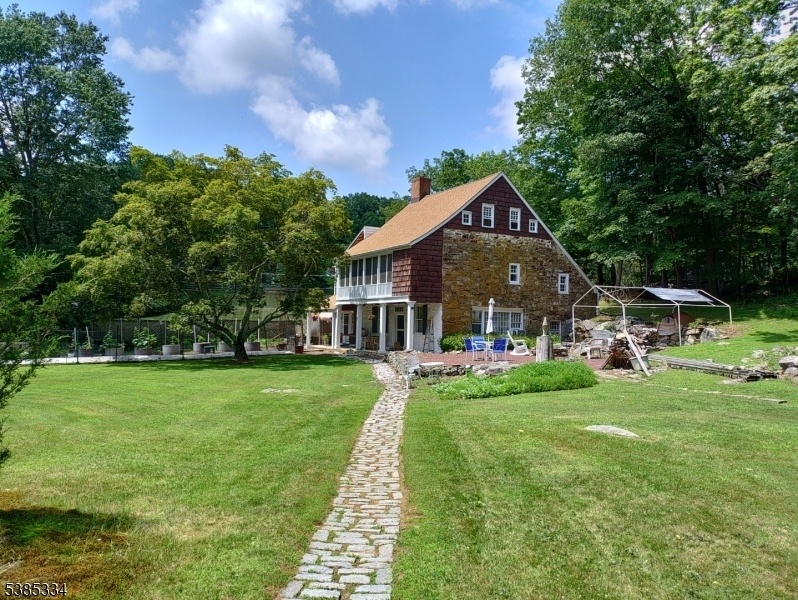2 Farber Hill Rd
Boonton Twp, NJ 07005


































Price: $799,900
GSMLS: 3988297Type: Single Family
Style: Custom Home
Beds: 3
Baths: 1 Full & 1 Half
Garage: 3-Car
Year Built: 1767
Acres: 3.56
Property Tax: $13,695
Description
A Rare Opportunity To Own A Piece Of New Jerseys Past And Add A New Chapter To Its Storied History! Welcome To The Adam Miller House. Built In 1767, This Notable 3br Stone House Is A Seamless Blend Of Vintage Charm & Modern Amenities Graciously Situated On 3.56 Tree-lined Acres. The Craftsmanship Of The Colonial Era Is Evident In The Random Width Wood Flooring, Exposed Hand-hewn Beams, 3 Fireplaces " 1 With Woodstove Inserts, And Hidden Staircase! Divided Light Windows Allow Plenty Of Natural Light & Pleasing Property Views. A Delightful 3-season Veranda Off The Primary Br To Cozy Up With A Good Book When Temps Dip Or Insert The Screens To Enjoy Sultry Summer Nights. Recreation Rm With Impressive, Vaulted Ceiling And Pool Table Included! High-end Appliances Make Cooking Breeze In The Eat-in Kitchen Or Step Outside To A Private Outdoor Entertaining Area. Additional Details Include A Full Bathroom, Powder Rm, Laundry Rm, 3-car Detached Garage/barn, Garden Shed, And A New Roof In 2021 & 2 Yr Old Furnace! Located Approx 35 Miles West Of Nyc " The Perfect Place For Everyday Living Or An Idyllic Retreat To Get Away From It All!
Rooms Sizes
Kitchen:
14x12 First
Dining Room:
n/a
Living Room:
20x19 First
Family Room:
n/a
Den:
n/a
Bedroom 1:
20x12 Second
Bedroom 2:
13x11 Second
Bedroom 3:
21x9 Second
Bedroom 4:
n/a
Room Levels
Basement:
Utility Room
Ground:
n/a
Level 1:
Foyer, Kitchen, Laundry Room, Living Room, Office, Porch, Powder Room
Level 2:
1 Bedroom, Bath Main, Office, Porch
Level 3:
Great Room, Storage Room
Level Other:
Additional Bedroom
Room Features
Kitchen:
Center Island, Separate Dining Area
Dining Room:
Living/Dining Combo
Master Bedroom:
Dressing Room, Other Room, Walk-In Closet
Bath:
n/a
Interior Features
Square Foot:
n/a
Year Renovated:
n/a
Basement:
Yes - Partial
Full Baths:
1
Half Baths:
1
Appliances:
Carbon Monoxide Detector, Dishwasher, Dryer, Generator-Built-In, Jennaire Type, Kitchen Exhaust Fan, Range/Oven-Gas, Refrigerator, Washer
Flooring:
Tile, Vinyl-Linoleum, Wood
Fireplaces:
3
Fireplace:
Bedroom 1, Kitchen, Living Room
Interior:
Beam Ceilings, Blinds, Carbon Monoxide Detector, Cedar Closets, Fire Extinguisher, Smoke Detector, Walk-In Closet
Exterior Features
Garage Space:
3-Car
Garage:
Loft Storage, Oversize Garage
Driveway:
Blacktop, Crushed Stone
Roof:
Asphalt Shingle
Exterior:
Log, Stone, Wood
Swimming Pool:
No
Pool:
n/a
Utilities
Heating System:
Baseboard - Hotwater, Multi-Zone
Heating Source:
Oil Tank Above Ground - Inside
Cooling:
Ceiling Fan
Water Heater:
From Furnace
Water:
Well
Sewer:
Septic 3 Bedroom Town Verified
Services:
n/a
Lot Features
Acres:
3.56
Lot Dimensions:
n/a
Lot Features:
Corner, Level Lot, Open Lot, Wooded Lot
School Information
Elementary:
Rockaway Valley School (K-8)
Middle:
Rockaway Valley School (K-8)
High School:
n/a
Community Information
County:
Morris
Town:
Boonton Twp.
Neighborhood:
n/a
Application Fee:
n/a
Association Fee:
n/a
Fee Includes:
n/a
Amenities:
n/a
Pets:
n/a
Financial Considerations
List Price:
$799,900
Tax Amount:
$13,695
Land Assessment:
$293,300
Build. Assessment:
$253,200
Total Assessment:
$546,500
Tax Rate:
2.51
Tax Year:
2024
Ownership Type:
Fee Simple
Listing Information
MLS ID:
3988297
List Date:
09-22-2025
Days On Market:
0
Listing Broker:
WEICHERT REALTORS
Listing Agent:


































Request More Information
Shawn and Diane Fox
RE/MAX American Dream
3108 Route 10 West
Denville, NJ 07834
Call: (973) 277-7853
Web: MeadowsRoxbury.com




