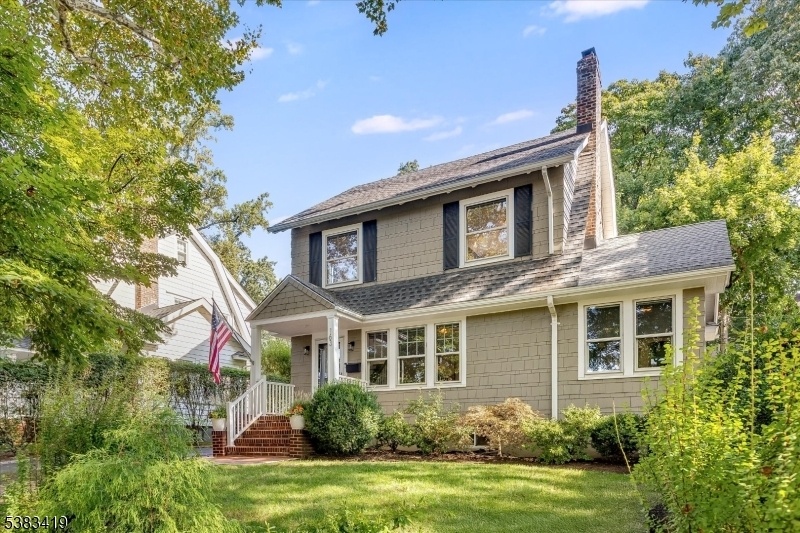163 Carteret St
Glen Ridge Boro Twp, NJ 07028










































Price: $995,000
GSMLS: 3988260Type: Single Family
Style: Colonial
Beds: 4
Baths: 3 Full & 1 Half
Garage: 1-Car
Year Built: 1930
Acres: 0.15
Property Tax: $20,149
Description
Beautifully Renovated And Thoughtfully Expanded, This 4 Bedroom, 3.5 Bath Side Hall Colonial Blends Timeless Glen Ridge Charm With Modern Living. A 2.5 Story Addition Enhances The Home's Style And Functionality, Beginning With A Welcoming Entry That Opens To A Spacious Livingrm (1st Of 2 Gas Fpl's), Diningrm And Office/gym. The Diningrm Connects Directly To The Open Kitchen, Designed For Today's Lifestyle With Stainless Steel Appliances, Breakfast Bar Seating, Abundant Storage, And A Custom Bar W/2 Refrigerated Beverage Drawers Perfect For Entertaining. The Kitchen And Dining Space Flow Seamlessly Into The Sun-filled Familyrm With 2nd Gas Fpl And Custom Built-ins. Glass Doors Open To A Deck And Patio Overlooking The Fully Fenced-in Backyard, An Ideal Setting For Year Round Gatherings, Dining,and Play. Upstairs, The Primary Suite Provides A Private Retreat With A Modern Full Bath And Generous Built-in Custom Closets, Complemented By Two Addl Bedrms And A Hall Bath. The 3rd Fl Offers A Versatile Bedrm And Full Bath, Perfect For Guests/home Office/aupair. Hardwd Floors And Thoughtful Updates Highlight The Warmth And Character Of This Home While Maximizing Comfort And Livability. Located On A Picturesque Tree-lined Street Just Steps To The State-of-the-art Park With Playground And Field. For Commuters, The Town Shuttle To The Nyc Train Stops At The Corner! With Nationally Rated Top Performing Schools, This Home Offers The Best Of Suburban Tranquility With Unmatched Convenience.
Rooms Sizes
Kitchen:
10x16 First
Dining Room:
13x11 First
Living Room:
17x13 First
Family Room:
18x20 First
Den:
12x15 First
Bedroom 1:
15x17 Second
Bedroom 2:
11x14 Second
Bedroom 3:
10x9 Second
Bedroom 4:
14x18 Third
Room Levels
Basement:
Laundry Room, Rec Room, Storage Room
Ground:
Utility Room
Level 1:
Den, Dining Room, Family Room, Kitchen, Living Room, Powder Room
Level 2:
3 Bedrooms, Bath Main, Bath(s) Other
Level 3:
1 Bedroom, Bath(s) Other, Storage Room
Level Other:
n/a
Room Features
Kitchen:
Breakfast Bar
Dining Room:
Formal Dining Room
Master Bedroom:
Full Bath
Bath:
Stall Shower
Interior Features
Square Foot:
n/a
Year Renovated:
n/a
Basement:
Yes - Finished-Partially
Full Baths:
3
Half Baths:
1
Appliances:
Carbon Monoxide Detector, Dishwasher, Dryer, Kitchen Exhaust Fan, Microwave Oven, Range/Oven-Gas, Refrigerator, Washer
Flooring:
Tile, Wood
Fireplaces:
2
Fireplace:
Family Room, Gas Fireplace, Living Room, See Remarks
Interior:
Carbon Monoxide Detector, Shades, Smoke Detector
Exterior Features
Garage Space:
1-Car
Garage:
Detached Garage, Garage Door Opener, Oversize Garage
Driveway:
1 Car Width, Driveway-Exclusive
Roof:
Asphalt Shingle
Exterior:
CedarSid
Swimming Pool:
No
Pool:
n/a
Utilities
Heating System:
1 Unit, Baseboard - Electric, Radiators - Steam, See Remarks
Heating Source:
Gas-Natural
Cooling:
2 Units, Central Air, Multi-Zone Cooling
Water Heater:
Gas
Water:
Public Water
Sewer:
Public Sewer
Services:
Cable TV Available, Fiber Optic Available, Garbage Included
Lot Features
Acres:
0.15
Lot Dimensions:
54X123
Lot Features:
Level Lot
School Information
Elementary:
LINDEN AVE
Middle:
GLEN RIDGE
High School:
GLEN RIDGE
Community Information
County:
Essex
Town:
Glen Ridge Boro Twp.
Neighborhood:
n/a
Application Fee:
n/a
Association Fee:
n/a
Fee Includes:
n/a
Amenities:
n/a
Pets:
n/a
Financial Considerations
List Price:
$995,000
Tax Amount:
$20,149
Land Assessment:
$267,700
Build. Assessment:
$321,800
Total Assessment:
$589,500
Tax Rate:
3.42
Tax Year:
2024
Ownership Type:
Fee Simple
Listing Information
MLS ID:
3988260
List Date:
09-22-2025
Days On Market:
0
Listing Broker:
WEST OF HUDSON REAL ESTATE
Listing Agent:










































Request More Information
Shawn and Diane Fox
RE/MAX American Dream
3108 Route 10 West
Denville, NJ 07834
Call: (973) 277-7853
Web: MeadowsRoxbury.com

