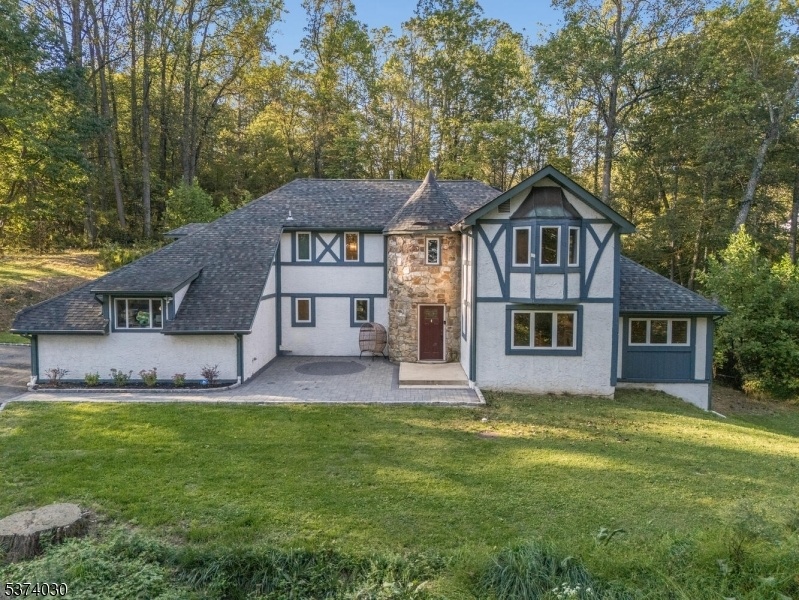74 Mountain View Road
Franklin Twp, NJ 08802






































Price: $699,000
GSMLS: 3988219Type: Single Family
Style: Custom Home
Beds: 5
Baths: 3 Full & 1 Half
Garage: 2-Car
Year Built: 1983
Acres: 1.38
Property Tax: $10,851
Description
Welcome To This Unique Custom Estate With Breathtaking Views That Stretch For Miles! This Meticulously Maintained Home Boasts Pella Doors And Windows And Custom Solid Wood Cabinetry. The Owner's Suite Offers A Custom Closet And A Built-in Coffee Station, With A Balcony Overlooking The Kitchen A Perfect Space For Entertaining. The First Floor Features A Full Bedroom Suite, Complemented By Modern Appliances And A Two-unit Hvac System. The Estate Is Enhanced By A Recently Installed Water Filtration System, A 50-year High-definition Roof, And A Fully Finished Walkout Basement. This Expansive Space Includes A Wine Bar, Den/playroom, Great Room, Office, And Ample Storage. Enjoy The New Paver Entryway And Patio, Perfect For Relaxing Outdoors. Located Just A Short Stroll From Local Attractions, Acclaimed Warren Hills Schools, And Conveniently Close To Highways And Shopping, This Property Truly Feels Like A Castle To Welcome Your Loved Ones! Please Note, While The Basement Houses A Fifth Bedroom, The Septic System Is Rated For Four Bedrooms. The Total Square Footage Includes 1487 Sq Ft In The Finished Basement.
Rooms Sizes
Kitchen:
17x14 First
Dining Room:
14x14 First
Living Room:
15x22 First
Family Room:
27x11 First
Den:
17x15 Basement
Bedroom 1:
30x26 Second
Bedroom 2:
17x12 Second
Bedroom 3:
13x11 Second
Bedroom 4:
23x10 Basement
Room Levels
Basement:
1 Bedroom, Den, Great Room, Office, Storage Room
Ground:
n/a
Level 1:
1 Bedroom, Bath(s) Other, Dining Room, Family Room, Kitchen, Laundry Room, Living Room, Powder Room
Level 2:
3 Bedrooms, Bath Main, Bath(s) Other
Level 3:
n/a
Level Other:
n/a
Room Features
Kitchen:
Breakfast Bar
Dining Room:
Formal Dining Room
Master Bedroom:
Full Bath, Walk-In Closet
Bath:
Stall Shower
Interior Features
Square Foot:
4,193
Year Renovated:
2020
Basement:
Yes - Finished, Full, Walkout
Full Baths:
3
Half Baths:
1
Appliances:
Dishwasher, Microwave Oven, Range/Oven-Gas, Refrigerator
Flooring:
Carpeting, Tile, Wood
Fireplaces:
2
Fireplace:
Family Room, Gas Fireplace, Living Room
Interior:
BarDry,CeilBeam,StallShw,WlkInCls,WndwTret
Exterior Features
Garage Space:
2-Car
Garage:
Built-In Garage
Driveway:
1 Car Width, Blacktop
Roof:
Asphalt Shingle
Exterior:
Stone, Stucco
Swimming Pool:
No
Pool:
n/a
Utilities
Heating System:
2 Units, Multi-Zone
Heating Source:
Gas-Propane Leased
Cooling:
2 Units, Central Air
Water Heater:
Gas
Water:
Well
Sewer:
Septic 4 Bedroom Town Verified
Services:
Garbage Extra Charge
Lot Features
Acres:
1.38
Lot Dimensions:
200X325 1.38 AC
Lot Features:
Mountain View
School Information
Elementary:
FRANKLIN
Middle:
n/a
High School:
WARRNHILLS
Community Information
County:
Warren
Town:
Franklin Twp.
Neighborhood:
n/a
Application Fee:
n/a
Association Fee:
n/a
Fee Includes:
n/a
Amenities:
n/a
Pets:
Yes
Financial Considerations
List Price:
$699,000
Tax Amount:
$10,851
Land Assessment:
$103,800
Build. Assessment:
$230,600
Total Assessment:
$334,400
Tax Rate:
3.25
Tax Year:
2024
Ownership Type:
Fee Simple
Listing Information
MLS ID:
3988219
List Date:
09-22-2025
Days On Market:
0
Listing Broker:
REALTY ONE GROUP NEXT DOOR
Listing Agent:






































Request More Information
Shawn and Diane Fox
RE/MAX American Dream
3108 Route 10 West
Denville, NJ 07834
Call: (973) 277-7853
Web: MeadowsRoxbury.com

