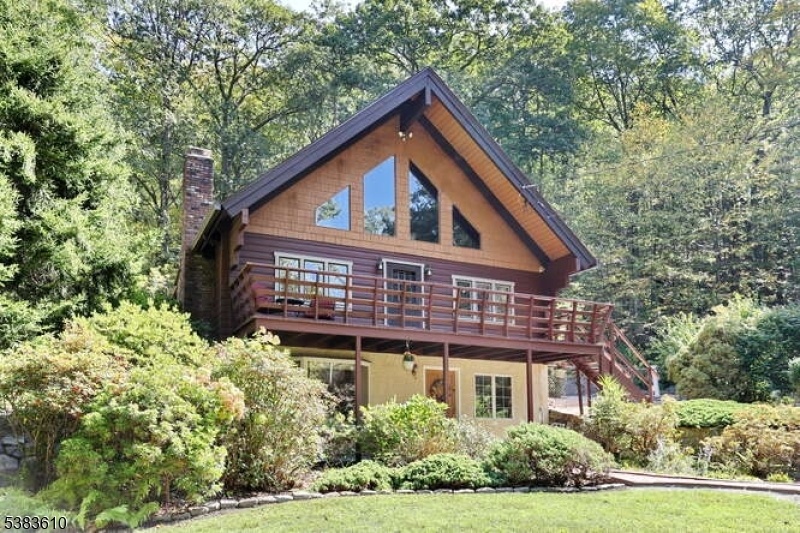315 Kinnelon Rd
Kinnelon Boro, NJ 07405


















































Price: $725,000
GSMLS: 3988217Type: Single Family
Style: Custom Home
Beds: 3
Baths: 2 Full
Garage: No
Year Built: 1980
Acres: 4.28
Property Tax: $12,662
Description
Explore The Serenity Of Over 4 Acres Of Beautiful Park-like Land In Morris County.... If You Have Been Looking For A Property That Allows You To Unwind In Privacy, While Convenient To All Of The Modern Amenities In This Premier Town Of Kinnelon, This Is It!! This Home Has Been Meticulously Cared For By The Same Owner For Over 30 Years, Is Move-in Ready, Just Waiting For You To Put Your Own Personal Touches. Upon Entry, You Will Notice The Cozy Porch Overlooking The Sweet Sounds Of Nature, Perfect For That Morning Coffee. The Open Concept Living Area Is Designed For Cooking & Entertaining In A Comfortable Space With Plenty Of Light From The Vaulted Ceilings. The Primary Bedroom On 1st Floor Also Features An Extra Office/sitting Area & Main Bath Attached. Just A Few Steps Away, You Will Find A Screened Porch, Perfect For Viewing The In-ground Pool, Surrounded By The Natural Rock Outcroppings, Capturing The Beauty Of This Region.. Upstairs Contains The 2nd Bedroom With An En-suite Bath & Loft Overlooking The Main Living Area. More Usable Living Space Can Be Found At Ground Level, Which Features Its Own Private Entrance Foyer, Large Family Room, And Den/3rd Bedroom Opportunity. Ground Floor Also Contains Another Rec & Storage Room. It's Rare To Find A Property 4 Plus Acres, Partially Flat With A Mountain As A Back Drop And Surrounded By Protected Parkland. Create Your Dream In This Part Of Morris County!
Rooms Sizes
Kitchen:
15x13 First
Dining Room:
15x10 First
Living Room:
24x14 First
Family Room:
23x13 Ground
Den:
18x13 Ground
Bedroom 1:
27x14 First
Bedroom 2:
27x13 Second
Bedroom 3:
23x14 Ground
Bedroom 4:
n/a
Room Levels
Basement:
n/a
Ground:
1Bedroom,Den,Vestibul,FamilyRm,Storage
Level 1:
1Bedroom,BathMain,DiningRm,Kitchen,LivingRm,Screened
Level 2:
1 Bedroom, Bath(s) Other, Loft
Level 3:
n/a
Level Other:
MudRoom
Room Features
Kitchen:
Center Island, Eat-In Kitchen, Pantry
Dining Room:
Living/Dining Combo
Master Bedroom:
1st Floor
Bath:
Tub Shower
Interior Features
Square Foot:
n/a
Year Renovated:
2015
Basement:
Yes - Finished, Full, Walkout
Full Baths:
2
Half Baths:
0
Appliances:
Carbon Monoxide Detector, Cooktop - Electric, Dishwasher, Dryer, Jennaire Type, Kitchen Exhaust Fan, Microwave Oven, Range/Oven-Electric, Refrigerator, Self Cleaning Oven, Wall Oven(s) - Electric, Washer
Flooring:
Carpeting, Tile, Wood
Fireplaces:
2
Fireplace:
Coal, Family Room, Living Room, Wood Burning
Interior:
CeilBeam,Blinds,CODetect,CeilCath,Drapes,CeilHigh,SmokeDet,StallShw,TubShowr,WndwTret
Exterior Features
Garage Space:
No
Garage:
n/a
Driveway:
Additional Parking, Blacktop, Circular, Driveway-Exclusive
Roof:
Asphalt Shingle
Exterior:
Cinder Block, Log, Stucco, Wood
Swimming Pool:
Yes
Pool:
In-Ground Pool
Utilities
Heating System:
3 Units, Baseboard - Electric, Heat Pump
Heating Source:
Electric
Cooling:
3 Units, Ceiling Fan, Ductless Split AC, Wall A/C Unit(s)
Water Heater:
Electric
Water:
Well
Sewer:
Septic
Services:
Cable TV Available, Fiber Optic Available, Garbage Included
Lot Features
Acres:
4.28
Lot Dimensions:
n/a
Lot Features:
Backs to Park Land, Level Lot, Mountain View, Possible Subdivision, Wooded Lot
School Information
Elementary:
Stonybrook School (3-5)
Middle:
Pearl R. Miller Middle School (6-8)
High School:
Kinnelon High School (9-12)
Community Information
County:
Morris
Town:
Kinnelon Boro
Neighborhood:
n/a
Application Fee:
n/a
Association Fee:
n/a
Fee Includes:
n/a
Amenities:
Pool-Outdoor
Pets:
Yes
Financial Considerations
List Price:
$725,000
Tax Amount:
$12,662
Land Assessment:
$257,800
Build. Assessment:
$179,300
Total Assessment:
$437,100
Tax Rate:
2.90
Tax Year:
2024
Ownership Type:
Fee Simple
Listing Information
MLS ID:
3988217
List Date:
09-22-2025
Days On Market:
0
Listing Broker:
UNITED REAL ESTATE
Listing Agent:


















































Request More Information
Shawn and Diane Fox
RE/MAX American Dream
3108 Route 10 West
Denville, NJ 07834
Call: (973) 277-7853
Web: MeadowsRoxbury.com




