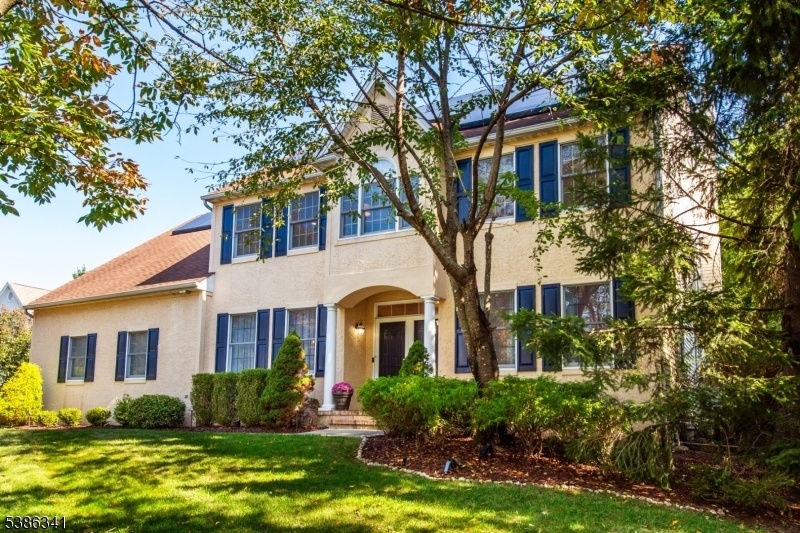9 Rappleye Ct
West Orange Twp, NJ 07052












































Price: $1,150,000
GSMLS: 3988194Type: Single Family
Style: Colonial
Beds: 5
Baths: 2 Full & 1 Half
Garage: 3-Car
Year Built: 1999
Acres: 0.35
Property Tax: $22,367
Description
Welcome To 9 Rappleye Ct, Quiet Cul-de-sac In Prestigious The Grande In West Orange. Fabulous 5br, 2.1bth 1999 Residence Meticulously Updated W A Discerning Eye For Design, While Maintaining Its Heart, Firmly Grounded In Function. This Home Strikes The Perfect Balance Between Relaxed, Easy Everyday Living & Effortlessly Sophisticated Entertaining Space. From The Grand Double Front Door Into The Foyer, You Will Be Thrilled By The Beautiful Hardwood Floors Throughout, The Sun-drenched Light & Wonderful Flowing Layout That Invites Comfort W Stunning Style. Grand Living Room Is Light & Bright. Dining Room Features Elegant Tray Lighting Next To A Snazzy Bar Area W Wine Fridge. Meticulously Updated & Inspiring Chef's Kitchen Is Great For Foodies & Entertainers - Oversized Granite Island, High-end Appliances, Farmhouse Sink, Abundant Storage, Sleek Finishes With Efficient & Ample Workspace, All Flowing Beautifully Into The Open Family Room W New Gas Fireplace & Built-in Bookshelves. Kitchen Also Features Double Doors Out To The New Deck, Pet Space, Bluestone Patio, Firepit & Manicured Level Backyard Oasis Perfect For Day-to-day Quiet Unwinding Under The Stars, Casual Get Togethers & Hosting Big Parties. Main Floor Includes A Lovely Stylish Powder Room, Handy Mudroom W Enclosed Utility Sink. Oversized Three Car Garage. Primary Suite-spacious Br W Sitting Area, 2 Generous Walk-in Closets & Lavish En-suite Bath W Heated Floors, Double Sink, Ample Storage & Vanity Space, Steam Shower.
Rooms Sizes
Kitchen:
18x14 First
Dining Room:
13x13 First
Living Room:
25x13 First
Family Room:
22x13 First
Den:
n/a
Bedroom 1:
21x13 Second
Bedroom 2:
22x14 Second
Bedroom 3:
13x12 Second
Bedroom 4:
11x10 Second
Room Levels
Basement:
Office, Rec Room, Utility Room
Ground:
n/a
Level 1:
DiningRm,FamilyRm,Foyer,GarEnter,Kitchen,LivingRm,MudRoom,OutEntrn,Pantry,PowderRm,Walkout
Level 2:
4 Or More Bedrooms, Attic, Bath Main, Bath(s) Other
Level 3:
n/a
Level Other:
GarEnter,MudRoom
Room Features
Kitchen:
Center Island, Eat-In Kitchen, Pantry
Dining Room:
Formal Dining Room
Master Bedroom:
Full Bath, Sitting Room, Walk-In Closet
Bath:
Stall Shower, Steam
Interior Features
Square Foot:
3,300
Year Renovated:
2024
Basement:
Yes - Finished-Partially
Full Baths:
2
Half Baths:
1
Appliances:
Carbon Monoxide Detector, Dishwasher, Disposal, Dryer, Generator-Built-In, Kitchen Exhaust Fan, Microwave Oven, Range/Oven-Gas, Refrigerator, Self Cleaning Oven, Sump Pump, Washer, Wine Refrigerator
Flooring:
Tile, Wood
Fireplaces:
1
Fireplace:
Family Room, Gas Fireplace
Interior:
BarDry,Blinds,CODetect,Drapes,AlrmFire,CeilHigh,SecurSys,Shades,SmokeDet,Steam,WlkInCls
Exterior Features
Garage Space:
3-Car
Garage:
Attached,Built-In,DoorOpnr,InEntrnc,Oversize
Driveway:
1 Car Width, Blacktop, Driveway-Exclusive, Lighting
Roof:
Asphalt Shingle
Exterior:
Composition Siding
Swimming Pool:
No
Pool:
n/a
Utilities
Heating System:
2 Units, Forced Hot Air, Multi-Zone, Radiant - Electric
Heating Source:
Gas-Natural, Solar-Owned
Cooling:
2 Units, Ceiling Fan, Central Air, Multi-Zone Cooling
Water Heater:
Gas
Water:
Public Water
Sewer:
Public Sewer
Services:
n/a
Lot Features
Acres:
0.35
Lot Dimensions:
100X152 IRR
Lot Features:
Level Lot
School Information
Elementary:
REDWOOD
Middle:
LIBERTY
High School:
W ORANGE
Community Information
County:
Essex
Town:
West Orange Twp.
Neighborhood:
The Grande at Pleasa
Application Fee:
n/a
Association Fee:
$350 - Annually
Fee Includes:
See Remarks, Snow Removal
Amenities:
n/a
Pets:
Yes
Financial Considerations
List Price:
$1,150,000
Tax Amount:
$22,367
Land Assessment:
$315,700
Build. Assessment:
$527,400
Total Assessment:
$843,100
Tax Rate:
2.65
Tax Year:
2025
Ownership Type:
Fee Simple
Listing Information
MLS ID:
3988194
List Date:
09-22-2025
Days On Market:
0
Listing Broker:
STANTON COMPANY
Listing Agent:












































Request More Information
Shawn and Diane Fox
RE/MAX American Dream
3108 Route 10 West
Denville, NJ 07834
Call: (973) 277-7853
Web: MeadowsRoxbury.com

