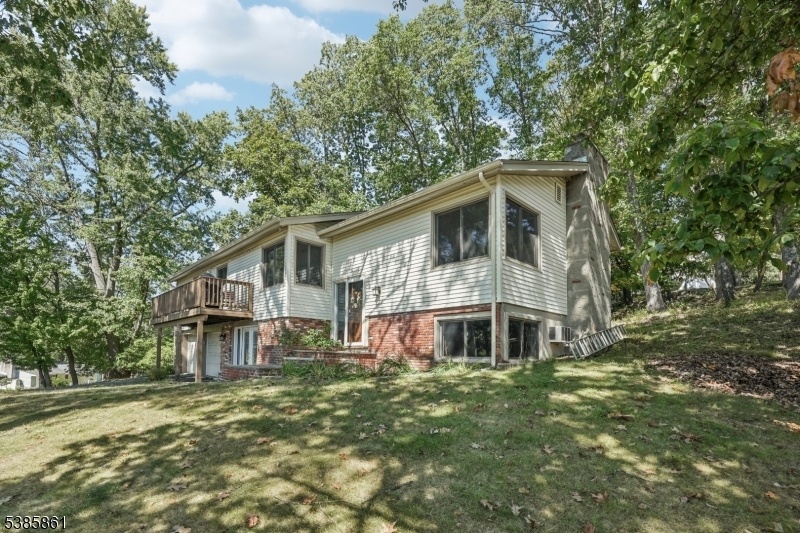3 Alpine Ter
Sparta Twp, NJ 07871































Price: $600,000
GSMLS: 3988171Type: Single Family
Style: Bi-Level
Beds: 3
Baths: 3 Full
Garage: 2-Car
Year Built: 1968
Acres: 0.32
Property Tax: $12,015
Description
3-bedroom, 3-bath Home In Lake Mohawk's Alpine Section Offers Spacious Living With Lake Views From The Deck. Inside, Enjoy Hardwood Floors, An Updated Kitchen, And A Spa-like Primary Bath. The Layout Includes A Formal Dining Room, Formal Living Room, Large Family Room, And A Generous Home Office. Two Fireplaces Add Warmth And Charm, While The Laundry Room Adds Everyday Convenience. Located In A Desirable Lake Community, This Home Combines Comfort, Style, And Functionality In One Beautiful Package.
Rooms Sizes
Kitchen:
12x10 First
Dining Room:
n/a
Living Room:
16x15 First
Family Room:
12x10 First
Den:
n/a
Bedroom 1:
16x16 First
Bedroom 2:
11x9 First
Bedroom 3:
11x11 First
Bedroom 4:
12x10 Basement
Room Levels
Basement:
n/a
Ground:
1Bedroom,BathOthr,FamilyRm,GarEnter,Laundry,Utility
Level 1:
3 Bedrooms, Bath Main, Bath(s) Other, Dining Room, Kitchen, Living Room, Pantry
Level 2:
n/a
Level 3:
n/a
Level Other:
n/a
Room Features
Kitchen:
Breakfast Bar, Eat-In Kitchen
Dining Room:
Formal Dining Room
Master Bedroom:
1st Floor
Bath:
Stall Shower
Interior Features
Square Foot:
n/a
Year Renovated:
2017
Basement:
Yes - Finished
Full Baths:
3
Half Baths:
0
Appliances:
Carbon Monoxide Detector, Dishwasher, Range/Oven-Electric
Flooring:
Carpeting, Wood
Fireplaces:
2
Fireplace:
Family Room, Living Room, Wood Burning
Interior:
Blinds,CODetect,FireExtg,SmokeDet,StallShw,TubShowr
Exterior Features
Garage Space:
2-Car
Garage:
Attached Garage
Driveway:
2 Car Width, Blacktop
Roof:
Asphalt Shingle
Exterior:
Brick, Vertical Siding
Swimming Pool:
No
Pool:
n/a
Utilities
Heating System:
1 Unit, Baseboard - Hotwater, Multi-Zone
Heating Source:
Oil Tank Above Ground - Outside
Cooling:
Ductless Split AC
Water Heater:
From Furnace
Water:
Public Water
Sewer:
Septic 3 Bedroom Town Verified
Services:
Cable TV Available, Garbage Extra Charge
Lot Features
Acres:
0.32
Lot Dimensions:
158X160 TRI LMCC
Lot Features:
Cul-De-Sac, Lake/Water View
School Information
Elementary:
ALPINE
Middle:
SPARTA
High School:
SPARTA
Community Information
County:
Sussex
Town:
Sparta Twp.
Neighborhood:
Lake Mohawk
Application Fee:
$5,500
Association Fee:
$2,500 - Annually
Fee Includes:
Maintenance-Common Area
Amenities:
BtGasAlw,ClubHous,JogPath,LakePriv,MulSport,Playgrnd
Pets:
Yes
Financial Considerations
List Price:
$600,000
Tax Amount:
$12,015
Land Assessment:
$194,800
Build. Assessment:
$140,000
Total Assessment:
$334,800
Tax Rate:
3.59
Tax Year:
2024
Ownership Type:
Fee Simple
Listing Information
MLS ID:
3988171
List Date:
09-20-2025
Days On Market:
0
Listing Broker:
BHHS GROSS AND JANSEN REALTORS
Listing Agent:































Request More Information
Shawn and Diane Fox
RE/MAX American Dream
3108 Route 10 West
Denville, NJ 07834
Call: (973) 277-7853
Web: MeadowsRoxbury.com

