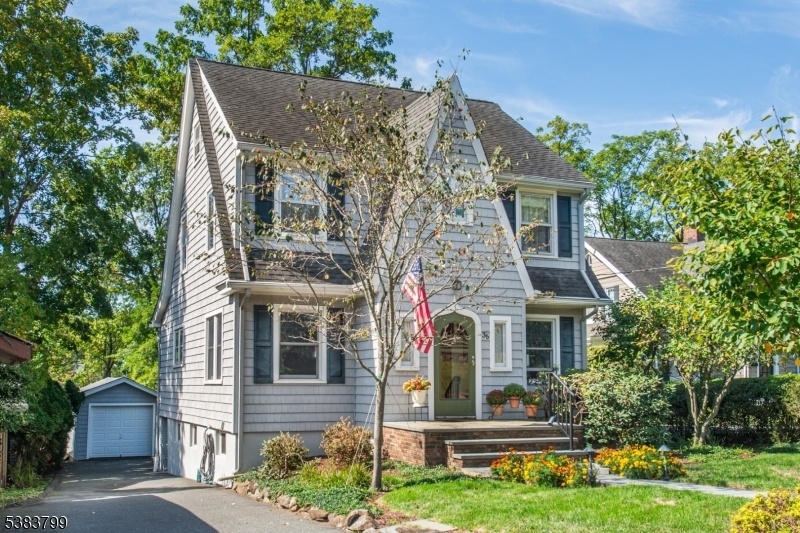36 Marshall St
West Caldwell Twp, NJ 07006
























Price: $730,000
GSMLS: 3987168Type: Single Family
Style: Colonial
Beds: 4
Baths: 2 Full & 1 Half
Garage: 1-Car
Year Built: 1934
Acres: 0.18
Property Tax: $12,593
Description
Step Into This Classic 4 Bedroom Colonial Filled With Timeless Character. Rich Chestnut Trim Throughout Gives The Home A Warm And Inviting Feel You Don't Often Find Today. The Traditional Floor Plan Offers Spacious Living And Dining Rooms, Along With A Family Room Addition That Provides Even More Space For Everyday Living And Entertaining. The Updated Kitchen Features High-end Appliances And A Bright, Functional Layout With Direct Access To The Backyard Perfect For Barbecues, Gatherings, Or Simply Relaxing Outdoors. A Convenient First-floor Powder Room Adds To The Home's Appeal. Upstairs, You'll Find Four Comfortable Bedrooms, Including A Primary En Suite With A Pocket Door, Dual Entrances For Added Privacy, And A Beautifully Updated Bath. A Unique Back Staircase Connects The Primary Suite To The Family Room, Offering Both Convenience And Privacy. All Windows Are Double-paned For Comfort And Efficiency. Full Walk Up Attic Offers Potential For Extra Living Space. Central Ac . Guest Bedrooms Share A Main Bath. Set In A Desirable Neighborhood, This Home Blends Timeless Details With Thoughtful Updates. Enjoy The Convenience Of Walking To A Vibrant Downtown With Shops And Restaurants, As Well As Access To Top-notch Schools Making This A Home You Won't Want To Miss.
Rooms Sizes
Kitchen:
First
Dining Room:
First
Living Room:
First
Family Room:
First
Den:
n/a
Bedroom 1:
Second
Bedroom 2:
Second
Bedroom 3:
Second
Bedroom 4:
Second
Room Levels
Basement:
Workshop
Ground:
n/a
Level 1:
DiningRm,FamilyRm,Foyer,Kitchen,LivingRm,OutEntrn,PowderRm
Level 2:
4 Or More Bedrooms, Bath Main, Bath(s) Other, Laundry Room
Level 3:
n/a
Level Other:
n/a
Room Features
Kitchen:
Eat-In Kitchen
Dining Room:
Formal Dining Room
Master Bedroom:
Full Bath
Bath:
Stall Shower
Interior Features
Square Foot:
n/a
Year Renovated:
n/a
Basement:
Yes - Unfinished
Full Baths:
2
Half Baths:
1
Appliances:
Carbon Monoxide Detector, Dishwasher, Microwave Oven, Range/Oven-Gas, Refrigerator, Stackable Washer/Dryer
Flooring:
Wood
Fireplaces:
No
Fireplace:
n/a
Interior:
CODetect,CedrClst,SmokeDet,TubShowr
Exterior Features
Garage Space:
1-Car
Garage:
Detached Garage
Driveway:
1 Car Width, Blacktop
Roof:
Asphalt Shingle
Exterior:
Vinyl Siding
Swimming Pool:
No
Pool:
n/a
Utilities
Heating System:
1 Unit, Baseboard - Electric, Radiators - Hot Water
Heating Source:
Gas-Natural
Cooling:
Central Air
Water Heater:
n/a
Water:
Public Water
Sewer:
Public Sewer
Services:
n/a
Lot Features
Acres:
0.18
Lot Dimensions:
50X153
Lot Features:
Level Lot
School Information
Elementary:
n/a
Middle:
n/a
High School:
n/a
Community Information
County:
Essex
Town:
West Caldwell Twp.
Neighborhood:
n/a
Application Fee:
n/a
Association Fee:
n/a
Fee Includes:
n/a
Amenities:
n/a
Pets:
n/a
Financial Considerations
List Price:
$730,000
Tax Amount:
$12,593
Land Assessment:
$250,800
Build. Assessment:
$209,500
Total Assessment:
$460,300
Tax Rate:
2.74
Tax Year:
2024
Ownership Type:
Fee Simple
Listing Information
MLS ID:
3987168
List Date:
09-16-2025
Days On Market:
0
Listing Broker:
KELLER WILLIAMS PROSPERITY REALTY
Listing Agent:
























Request More Information
Shawn and Diane Fox
RE/MAX American Dream
3108 Route 10 West
Denville, NJ 07834
Call: (973) 277-7853
Web: MeadowsRoxbury.com

