4 Sadie Cir
Union Twp, NJ 07083
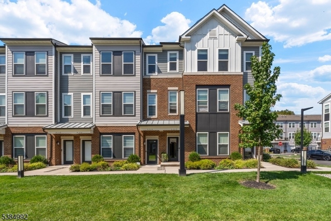
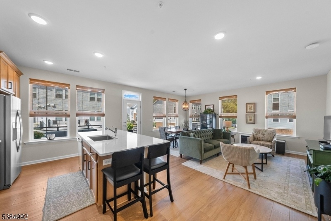
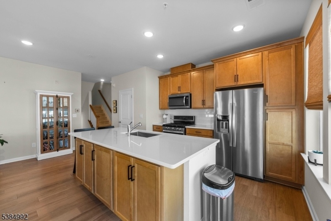
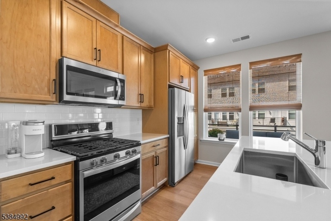
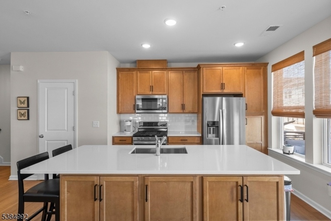
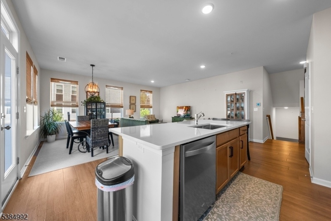
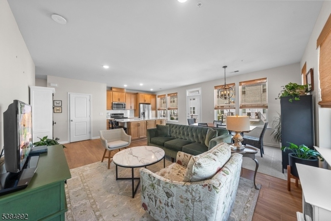
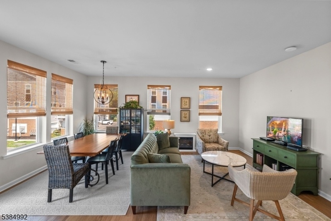
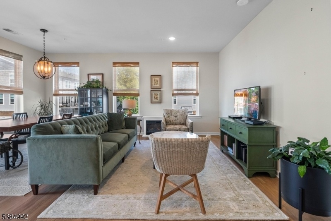
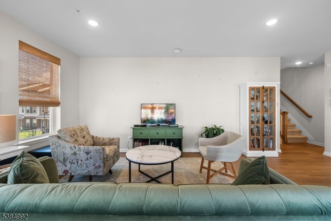
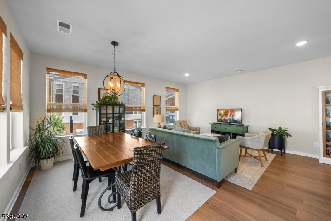
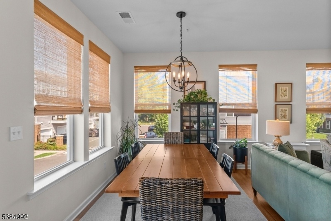
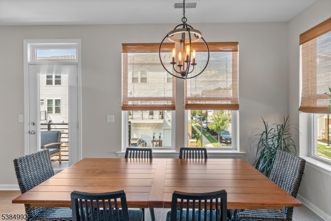
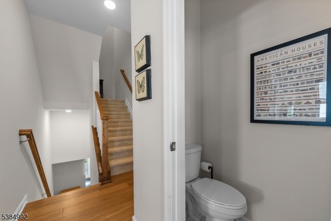
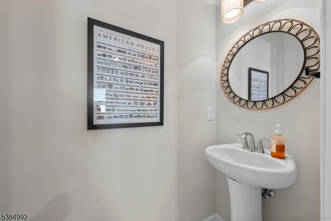
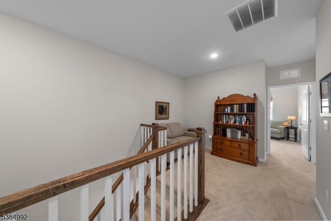
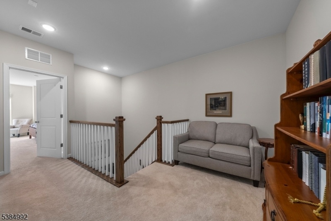
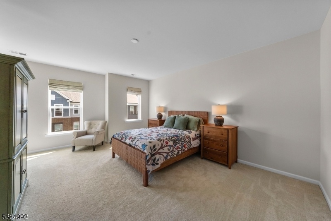
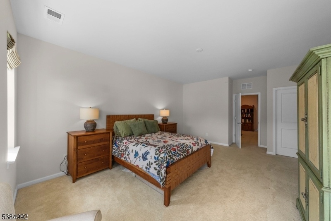
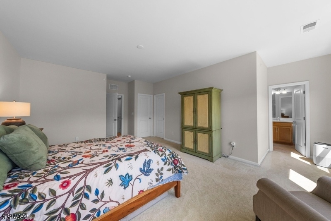
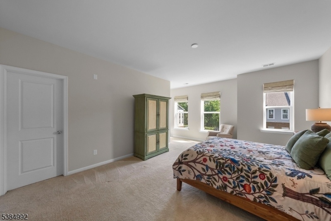
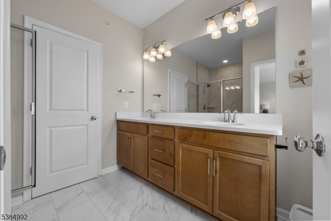
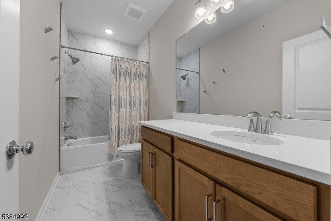
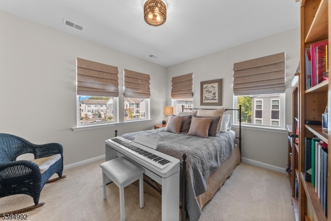
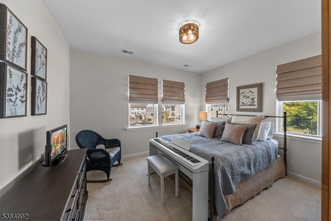
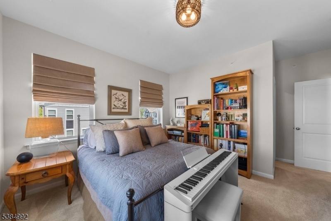
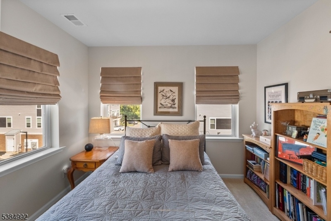
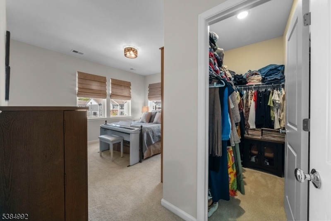
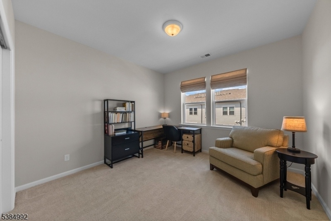
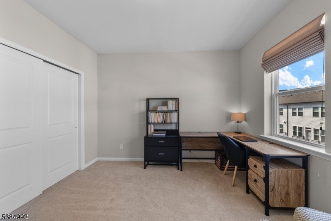
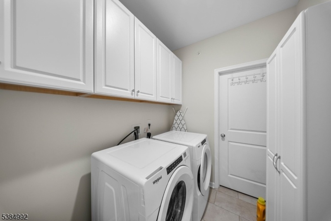
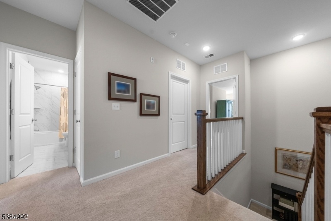
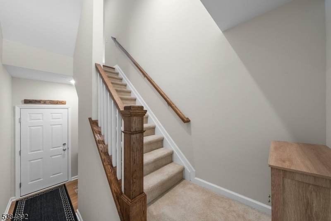
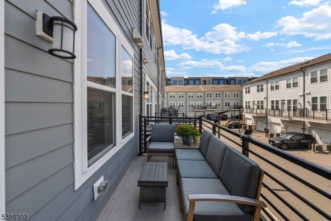
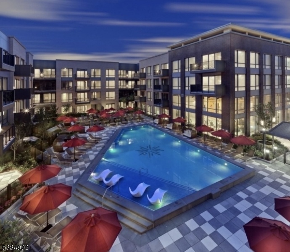
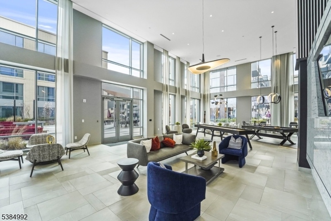
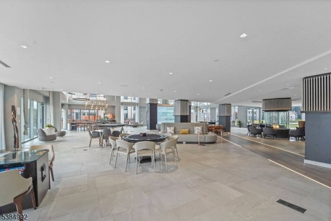
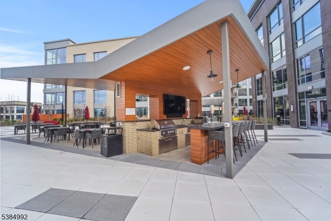
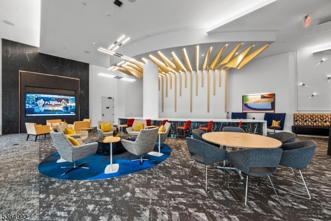
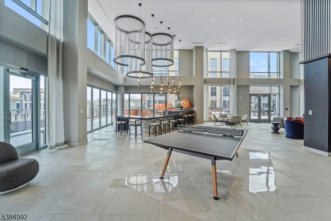
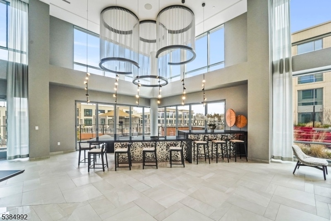
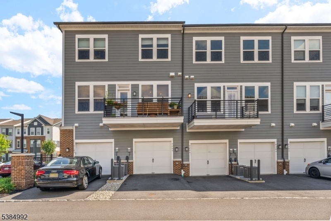
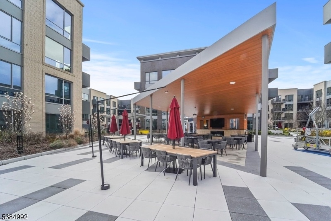
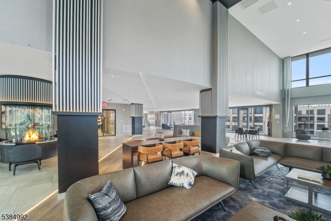
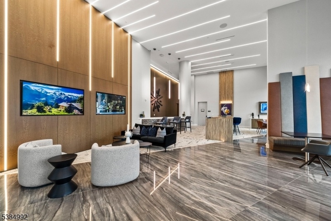
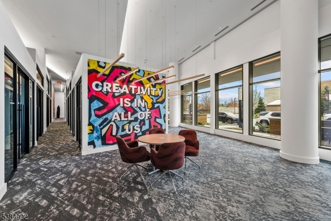
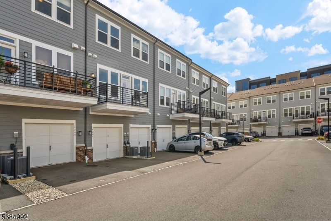
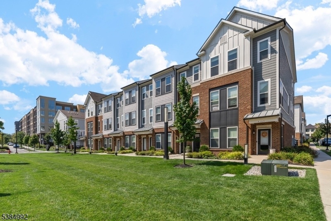
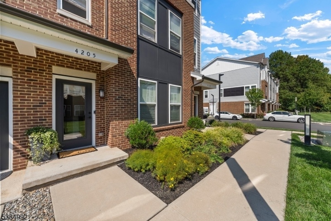
Price: $799,999
GSMLS: 3987085Type: Condo/Townhouse/Co-op
Style: Townhouse-End Unit
Beds: 3
Baths: 2 Full & 1 Half
Garage: 1-Car
Year Built: 2022
Acres: 2.35
Property Tax: $8,804
Description
Welcome To Your Dream Home! Nestled In A Prime Location Just 30 Minutes New York City, This Stunning 3 Bedroom, 2.5 Bath End-unit Townhome, Built In 2022, Offers An Ev Charging Outlet For Your Convenience. Features The Largest Floor Plan In The Community. As You Enter The Main Level, You'll Be Greeted By A Bright And Open Floor Plan That Seamlessly Connects The Living And Dining Areas, Perfect For Entertaining Or Relaxing. The Kitchen Is A Chef's Paradise, Featuring An Oversized Island, Sleek Quartz Countertops, And Top-of-the-line Stainless Steel Appliances That Make Cooking A Delight. Each Of The Spacious Bedrooms Offers Plenty Of Room For Relaxation And Comes With Generous Walk-in Closets, Ensuring You Have All The Storage Space You Need. The 2.5 Bathrooms Are Elegantly Designed, Providing Comfort And Style. But The Wonders Don't Stop At Your Doorstep! Step Outside And Discover Luxurious Amenities That Enhance Your Lifestyle. Whether You Enjoy A Friendly Match On The Tennis Court, A Refreshing Dip In The Pool, Or A Vigorous Workout At The Gym, There's Something For Everyone. And Don't Miss The Rooftop Entertaining Area, A Perfect Spot For Gatherings Or Enjoying Serene Evenings Under The Stars.with Local Shops And Restaurants Just A Stone's Throw Away, You'll Have Everything You Need Right At Your Fingertips. This End-unit Townhome Is Not Just A Place To Live; It's A Lifestyle To Embrace. Schedule Your Visit Today And Experience Luxury Living At Its Finest!
Rooms Sizes
Kitchen:
Second
Dining Room:
15x7 Second
Living Room:
11x15 Second
Family Room:
n/a
Den:
n/a
Bedroom 1:
13x17 Third
Bedroom 2:
12x11 Third
Bedroom 3:
11x11 Third
Bedroom 4:
n/a
Room Levels
Basement:
n/a
Ground:
n/a
Level 1:
Entrance Vestibule
Level 2:
Kitchen,LivDinRm,PowderRm
Level 3:
3 Bedrooms, Bath Main, Bath(s) Other, Laundry Room, Loft, Utility Room
Level Other:
n/a
Room Features
Kitchen:
Center Island, Eat-In Kitchen
Dining Room:
n/a
Master Bedroom:
Full Bath, Walk-In Closet
Bath:
Stall Shower And Tub
Interior Features
Square Foot:
1,930
Year Renovated:
n/a
Basement:
No
Full Baths:
2
Half Baths:
1
Appliances:
Carbon Monoxide Detector, Cooktop - Induction, Dishwasher, Dryer, Microwave Oven, Range/Oven-Gas, Refrigerator, Washer
Flooring:
Carpeting, Tile, Wood
Fireplaces:
No
Fireplace:
n/a
Interior:
CODetect,AlrmFire,CeilHigh,SmokeDet,StallTub,WlkInCls
Exterior Features
Garage Space:
1-Car
Garage:
Built-In Garage, Garage Door Opener, Garage Parking
Driveway:
1 Car Width, Additional Parking
Roof:
Asphalt Shingle
Exterior:
Brick,ConcBrd
Swimming Pool:
Yes
Pool:
Association Pool
Utilities
Heating System:
1 Unit, Forced Hot Air
Heating Source:
Gas-Natural
Cooling:
1 Unit, Central Air
Water Heater:
n/a
Water:
Association
Sewer:
Public Sewer
Services:
n/a
Lot Features
Acres:
2.35
Lot Dimensions:
n/a
Lot Features:
n/a
School Information
Elementary:
n/a
Middle:
n/a
High School:
n/a
Community Information
County:
Union
Town:
Union Twp.
Neighborhood:
Townhomes At Vermell
Application Fee:
n/a
Association Fee:
$353 - Monthly
Fee Includes:
Maintenance-Common Area, Maintenance-Exterior, Snow Removal, Water Fees
Amenities:
Billiards Room, Exercise Room, Pool-Outdoor, Tennis Courts
Pets:
Cats OK, Dogs OK
Financial Considerations
List Price:
$799,999
Tax Amount:
$8,804
Land Assessment:
$5,000
Build. Assessment:
$0
Total Assessment:
$5,000
Tax Rate:
22.35
Tax Year:
2024
Ownership Type:
Condominium
Listing Information
MLS ID:
3987085
List Date:
09-16-2025
Days On Market:
66
Listing Broker:
WEICHERT REALTORS
Listing Agent:

















































Request More Information
Shawn and Diane Fox
RE/MAX American Dream
3108 Route 10 West
Denville, NJ 07834
Call: (973) 277-7853
Web: MeadowsRoxbury.com

