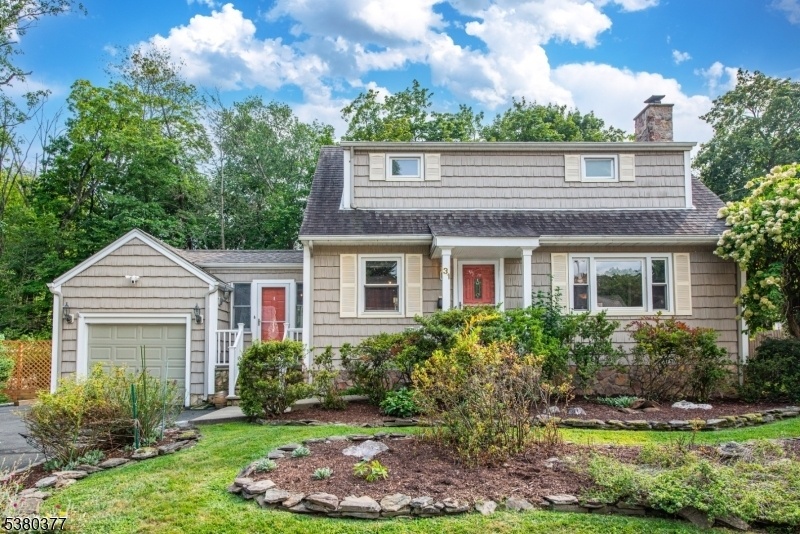31 E Reid Pl
Verona Twp, NJ 07044














































Price: $639,000
GSMLS: 3987083Type: Single Family
Style: Cape Cod
Beds: 2
Baths: 1 Full & 1 Half
Garage: 1-Car
Year Built: 1956
Acres: 0.17
Property Tax: $12,461
Description
Tucked Away On A Dead-end Street Near Downtown Verona, This Spacious Home Is Brimming W Custom Touches & Delightful Surprises. Step Into The Living Room, Where A Stunning Stone Fireplace Takes Center Stage, Flanked By A Built-in Bar W Elegant Leaded Glass Cabinetry. The Adjacent Open Dining Room Flows Into Your Very Own Backyard Oasis. Picture Hosting Bbqs Under Twinkling Lights On The Oversized Deck, Kicking Around A Soccer Ball On The Expansive Lawn, Or Indulging In A Relaxing Sauna Before Slipping Into The Jacuzzi! A Separate Front Entrance Leads To A Spacious Mudroom W Abundant Storage & Custom Closets. The Eik Is A Chef's Delight With Ample Workspace, A Built-in Table, And Open Flow Into A Cozy Sitting Room That Invites Company While You Cook. A Stylish Powder Room Features A Custom Porcelanosa Stone Sink. Upstairs, The Primary Bedrm Easily Fits A King-size Bed W Plenty Of Room To Spare & The Large Custom Closets Are True Showstoppers! Bed Two Is Big Enough To Share, W A Large Sleeping Area, Separate Flex Space & A Custom Wic. The Full Bath Is Beautifully Appointed W A Skylight, Porcelanosa Stone Sink & Multi-function Spa Shower. The Bsmnt Surprises W High Ceilings, A Family Rm, Laundry Area, Workshop, & Ample Storage. Add'l Features Incl Central Air, Forced Hot Air, Generator-ready Panel, A Garage W Loft & A Double-wide Drive. Just Blocks From Verona's Vibrant Shops & Eateries, Nyc Trans, Top-rated Schools, Public Library, & Picturesque Verona Park, This Is A Must See.
Rooms Sizes
Kitchen:
First
Dining Room:
First
Living Room:
First
Family Room:
Basement
Den:
n/a
Bedroom 1:
Second
Bedroom 2:
Second
Bedroom 3:
n/a
Bedroom 4:
n/a
Room Levels
Basement:
Family Room, Laundry Room, Storage Room, Workshop
Ground:
n/a
Level 1:
DiningRm,Kitchen,LivingRm,MudRoom,PowderRm,SittngRm
Level 2:
2 Bedrooms, Bath Main, Storage Room
Level 3:
n/a
Level Other:
n/a
Room Features
Kitchen:
Eat-In Kitchen
Dining Room:
Formal Dining Room
Master Bedroom:
Walk-In Closet
Bath:
n/a
Interior Features
Square Foot:
n/a
Year Renovated:
n/a
Basement:
Yes - Finished-Partially, French Drain
Full Baths:
1
Half Baths:
1
Appliances:
Carbon Monoxide Detector, Dishwasher, Generator-Hookup, Hot Tub, Microwave Oven, Range/Oven-Gas, Refrigerator, Sump Pump
Flooring:
Tile, Wood
Fireplaces:
1
Fireplace:
Living Room, See Remarks, Wood Burning
Interior:
Bar-Dry, Carbon Monoxide Detector, Security System, Skylight, Smoke Detector, Track Lighting, Walk-In Closet, Window Treatments
Exterior Features
Garage Space:
1-Car
Garage:
Attached Garage, Garage Door Opener, Loft Storage
Driveway:
2 Car Width, Blacktop
Roof:
Asphalt Shingle
Exterior:
Vinyl Siding
Swimming Pool:
n/a
Pool:
n/a
Utilities
Heating System:
1 Unit, Forced Hot Air
Heating Source:
Gas-Natural
Cooling:
1 Unit, Central Air
Water Heater:
Gas
Water:
Public Water
Sewer:
Public Sewer
Services:
n/a
Lot Features
Acres:
0.17
Lot Dimensions:
75X100
Lot Features:
Level Lot
School Information
Elementary:
FN BROWN
Middle:
WHITEHORNE
High School:
VERONA
Community Information
County:
Essex
Town:
Verona Twp.
Neighborhood:
n/a
Application Fee:
n/a
Association Fee:
n/a
Fee Includes:
n/a
Amenities:
Sauna
Pets:
n/a
Financial Considerations
List Price:
$639,000
Tax Amount:
$12,461
Land Assessment:
$209,000
Build. Assessment:
$194,800
Total Assessment:
$403,800
Tax Rate:
3.09
Tax Year:
2024
Ownership Type:
Fee Simple
Listing Information
MLS ID:
3987083
List Date:
09-16-2025
Days On Market:
0
Listing Broker:
COLDWELL BANKER REALTY
Listing Agent:














































Request More Information
Shawn and Diane Fox
RE/MAX American Dream
3108 Route 10 West
Denville, NJ 07834
Call: (973) 277-7853
Web: MeadowsRoxbury.com

