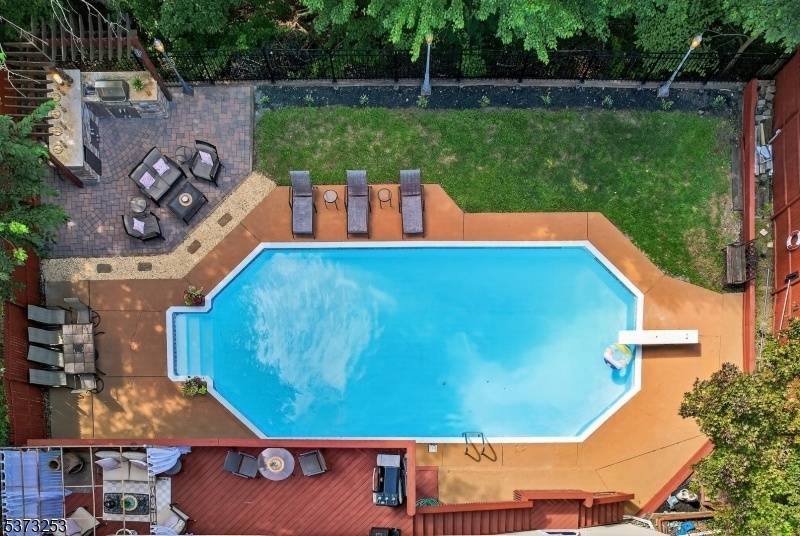101 Molinari Dr
Wanaque Boro, NJ 07465

















































Price: $615,000
GSMLS: 3986805Type: Single Family
Style: Colonial
Beds: 5
Baths: 3 Full & 1 Half
Garage: 2-Car
Year Built: 1973
Acres: 0.22
Property Tax: $15,177
Description
As You Step Through The Front Door, You?re Greeted By A Welcoming Foyer That Leads To A Formal Living Room And Dining Room. Hardwood Flooring Continues Throughout The Main And Upper Levels. The Heart Of The Home Is The Kitchen, Featuring Sleek Countertops, Custom Cabinetry, Stainless Steel Appliances, A Center Island With Seating, And Ample Workspace For Culinary Creations. Adjacent To The Kitchen Is A Cozy Family Room, Ideal For Everyday Living. This Comfortable Space Invites Relaxation And Features Direct Access To The Deck, Seamlessly Blending Indoor And Outdoor Living. Upstairs, You?ll Find Four Well-proportioned Bedrooms, Including A Spacious Primary Suite. Each Room Offers Generous Closet Space, Large Windows That Flood The Rooms With Natural Light, And The Continued Charm Of Hardwood Floors. What Truly Sets This Home Apart Is The Finished Walkout Basement, Designed With Guest Living In Mind. This Fully Functional Lower-level Living Space Offers Privacy And Independence. Step Outside To Your Private Backyard Resort, Where Relaxation And Recreation Meet. The Highlight Of This Outdoor Haven Is The Large In-ground Pool, Surrounded By A Spacious Patio And Deck Area That?s Perfect For Summer Fun, Pool Parties, Or Quiet Evenings Under The Stars. Adjacent To The Pool Is An Impressive Outdoor Kitchen, Complete With A Built-in Barbecue Grill, Sink, Refrigerator, And Generous Counter Space?making Alfresco Cooking And Dining A Breeze. Home Sold As-is, No Repairs Will Be Made.
Rooms Sizes
Kitchen:
First
Dining Room:
First
Living Room:
First
Family Room:
First
Den:
First
Bedroom 1:
Second
Bedroom 2:
Second
Bedroom 3:
Second
Bedroom 4:
Second
Room Levels
Basement:
1 Bedroom, Bath Main, Family Room, Kitchen, Living Room, Office, Outside Entrance
Ground:
n/a
Level 1:
DiningRm,Vestibul,FamilyRm,GarEnter,Kitchen,Laundry,LivingRm,PowderRm
Level 2:
4 Or More Bedrooms, Attic, Bath Main, Bath(s) Other
Level 3:
n/a
Level Other:
n/a
Room Features
Kitchen:
Center Island, Eat-In Kitchen, Pantry
Dining Room:
Formal Dining Room
Master Bedroom:
Full Bath
Bath:
Stall Shower
Interior Features
Square Foot:
n/a
Year Renovated:
2006
Basement:
Yes - Finished, Full, Walkout
Full Baths:
3
Half Baths:
1
Appliances:
Carbon Monoxide Detector, Dishwasher, Microwave Oven, Range/Oven-Gas
Flooring:
Carpeting, Tile, Wood
Fireplaces:
No
Fireplace:
n/a
Interior:
CODetect,CeilHigh,SmokeDet,StallShw,TubShowr
Exterior Features
Garage Space:
2-Car
Garage:
Built-In Garage, Finished Garage, Garage Door Opener
Driveway:
2 Car Width, Blacktop, Driveway-Exclusive
Roof:
Asphalt Shingle, Composition Shingle
Exterior:
Vinyl Siding
Swimming Pool:
Yes
Pool:
In-Ground Pool
Utilities
Heating System:
1 Unit, Baseboard - Hotwater, Multi-Zone
Heating Source:
Electric, Gas-Natural
Cooling:
1 Unit, Central Air
Water Heater:
Gas
Water:
Public Water
Sewer:
Public Sewer
Services:
Garbage Included
Lot Features
Acres:
0.22
Lot Dimensions:
75X125
Lot Features:
Backs to Park Land, Cul-De-Sac
School Information
Elementary:
n/a
Middle:
n/a
High School:
n/a
Community Information
County:
Passaic
Town:
Wanaque Boro
Neighborhood:
n/a
Application Fee:
n/a
Association Fee:
n/a
Fee Includes:
n/a
Amenities:
n/a
Pets:
Yes
Financial Considerations
List Price:
$615,000
Tax Amount:
$15,177
Land Assessment:
$112,700
Build. Assessment:
$239,200
Total Assessment:
$351,900
Tax Rate:
4.31
Tax Year:
2024
Ownership Type:
Fee Simple
Listing Information
MLS ID:
3986805
List Date:
09-14-2025
Days On Market:
0
Listing Broker:
RE/MAX SELECT
Listing Agent:

















































Request More Information
Shawn and Diane Fox
RE/MAX American Dream
3108 Route 10 West
Denville, NJ 07834
Call: (973) 277-7853
Web: MeadowsRoxbury.com

