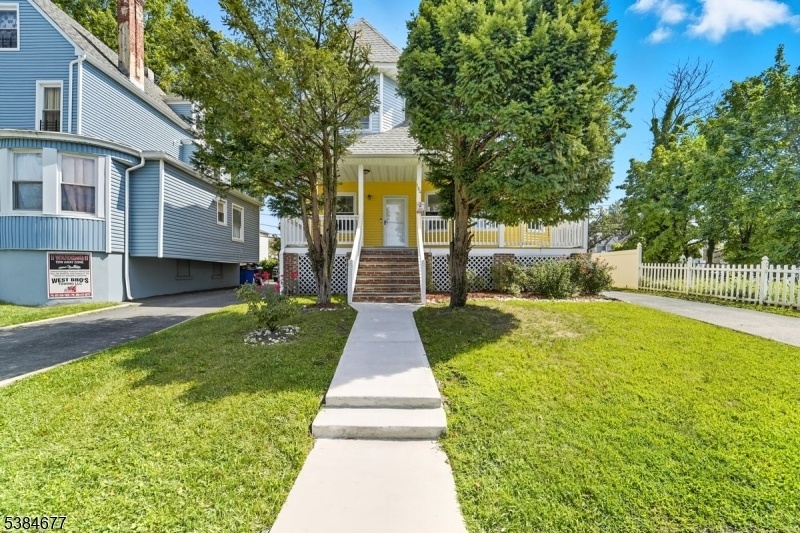184 Halsted St
East Orange City, NJ 07018























Price: $599,000
GSMLS: 3986691Type: Single Family
Style: Colonial
Beds: 5
Baths: 4 Full
Garage: 1-Car
Year Built: 1920
Acres: 0.12
Property Tax: $10,349
Description
Stop Searching! This Is The Home You Have Been Searching For! This Spacious Colonial Home Is Sure To Please, Offering 5 Bedrooms And 4 Full Bathrooms. Step Up The Open Porch And Into An Open Concept First Floor Offering 10 Foot Ceilings And Lots Of Natural Light Throughout. The Newly Painted Home Is Sure To Brighten Your Day Offering Natural Tone Colors. The Newly Renovated Hardwood Floors Brings A Touch Of Luxury And Calmness Into This Beautiful Home. The Spacious Living Room And Formal Dining Room Can Host Any Party! The Kitchen Offers Stainless Steel Appliances, Oversized Cabinets, Quartz Countertops, Italian Titled Flooring. With The Multi-zone Central Ac/forced Hot Air, Any Temperature Can Be Controlled Wirelessly. Newly Renovated Wooded Stairs Offering An Entrance From Both The Entry Door And Kitchen, Will Make Moving Around A Breeze. As You Step To The Second Floor, You Will Be Welcomed By A Spacious M. Bedroom Offering A Private Bathroom, Enormous Walk In Closet, And Your Own Sitting Area. That Can Easily Be Converted To An Exercise Room With Your Imagination. Two Additional Bedrooms Are On The 2nd Floor. As You Step Onto The 3rd Floor, You Will Enjoy The Bedrooms And A Fully Renovated Full Bathroom. In Case You Need More Space!! The Finished Basement Offers An Entertainment Room, Full Bathroom, With A Walkout To The Backyard. No Need To Worry About Parking As There Is Plenty Of Parking For 5+ Cars!! Come See This Gem!!
Rooms Sizes
Kitchen:
15x10 First
Dining Room:
14x16 First
Living Room:
17x14 First
Family Room:
n/a
Den:
First
Bedroom 1:
13x30 Second
Bedroom 2:
16x14 Second
Bedroom 3:
12x14 Third
Bedroom 4:
13x11 Third
Room Levels
Basement:
BathOthr,Exercise,GameRoom,Laundry,Walkout
Ground:
n/a
Level 1:
BathOthr,Kitchen,LivDinRm,Porch,Walkout
Level 2:
3Bedroom,BathOthr,SittngRm
Level 3:
3 Bedrooms, Bath(s) Other
Level Other:
n/a
Room Features
Kitchen:
Breakfast Bar
Dining Room:
Formal Dining Room
Master Bedroom:
Full Bath, Other Room, Sitting Room, Walk-In Closet
Bath:
n/a
Interior Features
Square Foot:
3,145
Year Renovated:
2025
Basement:
Yes - Finished, Walkout
Full Baths:
4
Half Baths:
0
Appliances:
Dishwasher, Microwave Oven, Range/Oven-Gas, Refrigerator
Flooring:
Laminate, Tile, Wood
Fireplaces:
No
Fireplace:
n/a
Interior:
Carbon Monoxide Detector, Fire Extinguisher, High Ceilings, Smoke Detector, Walk-In Closet
Exterior Features
Garage Space:
1-Car
Garage:
Detached Garage
Driveway:
Blacktop, Parking Lot-Exclusive
Roof:
Asphalt Shingle
Exterior:
Vinyl Siding
Swimming Pool:
No
Pool:
n/a
Utilities
Heating System:
2 Units, Forced Hot Air, Multi-Zone
Heating Source:
Electric, Gas-Natural
Cooling:
2 Units, Central Air, Multi-Zone Cooling
Water Heater:
Gas
Water:
Public Water
Sewer:
Public Sewer
Services:
n/a
Lot Features
Acres:
0.12
Lot Dimensions:
50X105
Lot Features:
n/a
School Information
Elementary:
n/a
Middle:
n/a
High School:
n/a
Community Information
County:
Essex
Town:
East Orange City
Neighborhood:
n/a
Application Fee:
n/a
Association Fee:
n/a
Fee Includes:
n/a
Amenities:
Exercise Room
Pets:
n/a
Financial Considerations
List Price:
$599,000
Tax Amount:
$10,349
Land Assessment:
$60,600
Build. Assessment:
$268,900
Total Assessment:
$329,500
Tax Rate:
3.14
Tax Year:
2024
Ownership Type:
Fee Simple
Listing Information
MLS ID:
3986691
List Date:
09-12-2025
Days On Market:
0
Listing Broker:
SKY REALTY ASSOCIATES
Listing Agent:























Request More Information
Shawn and Diane Fox
RE/MAX American Dream
3108 Route 10 West
Denville, NJ 07834
Call: (973) 277-7853
Web: MeadowsRoxbury.com

