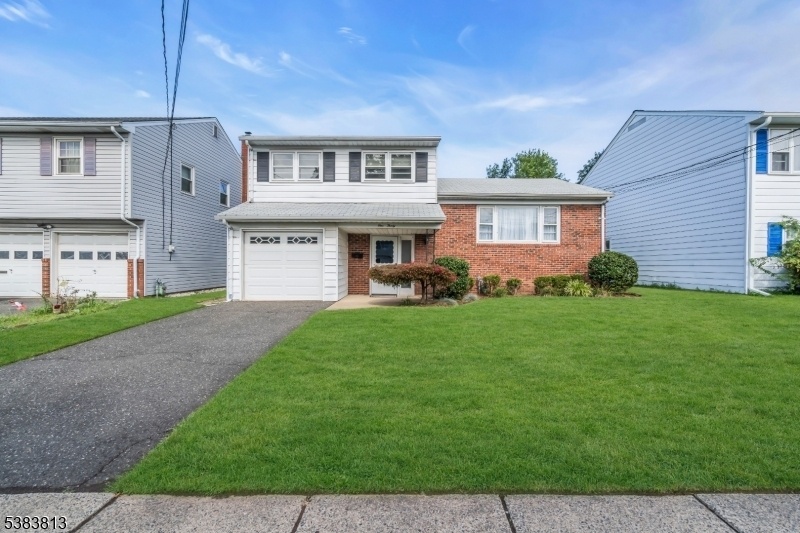130 Walton Ave
Union Twp, NJ 07083





































Price: $528,000
GSMLS: 3986486Type: Single Family
Style: Split Level
Beds: 3
Baths: 1 Full & 1 Half
Garage: 1-Car
Year Built: 1972
Acres: 0.11
Property Tax: $10,951
Description
Welcome To This Charming Split-level. Step Inside And You'll Be Greeted By An Abundance Of Natural Light And A Welcoming Foyer That Sets The Tone For The Home. The Ground Level Features A Spacious Family Room Complete With A Convenient Powder Room, Sliding Doors To Patio And Backyard, And Direct Access To Attached Garage. Up A Level, The Sunlit Living Room Flows Seamlessly Into The Eat-in Kitchen And Formal Dining Room. An Ideal Layout That Balances An Open Concept While Maintaining Designated Spaces. Hardwood Floors Run Throughout The First And Second Levels, Adding Warmth And Character. The Second Level Offers Three Spacious Bedrooms And A Full Bath. The Finished Basement Expands Your Living Space With A Versatile Recreation Room, Plus A Dedicated Laundry Area And Separate Utility Room For Convenience. Outside, The Private Backyard Is Generous In Size And Perfect For Gatherings, Complete With A Storage Shed For All Your Seasonal Needs. Union Calls For You To Embrace The Outdoors With Beautiful, Nearby Parks And You Can Take Advantage Of An Easy Commute To Nyc, Nearby Kean University And Easy Access To Airport & Major Highways. Discover Why This Home Is The Best Value In Town. Schedule Your Visit Today And Experience The Perfect Blend Of Sunlight, Space, And Style!
Rooms Sizes
Kitchen:
10x14 First
Dining Room:
10x11 First
Living Room:
20x13 First
Family Room:
17x11 Ground
Den:
n/a
Bedroom 1:
14x13 Second
Bedroom 2:
10x12 Second
Bedroom 3:
9x9 Second
Bedroom 4:
n/a
Room Levels
Basement:
Laundry Room, Rec Room, Utility Room
Ground:
FamilyRm,Foyer,GarEnter,PowderRm
Level 1:
Dining Room, Kitchen, Living Room
Level 2:
3 Bedrooms, Bath Main
Level 3:
n/a
Level Other:
n/a
Room Features
Kitchen:
Eat-In Kitchen
Dining Room:
n/a
Master Bedroom:
n/a
Bath:
n/a
Interior Features
Square Foot:
n/a
Year Renovated:
n/a
Basement:
Yes - Finished
Full Baths:
1
Half Baths:
1
Appliances:
Carbon Monoxide Detector, Cooktop - Gas, Dishwasher, Dryer, Kitchen Exhaust Fan, Microwave Oven, Refrigerator, Wall Oven(s) - Gas, Washer
Flooring:
Tile, Vinyl-Linoleum, Wood
Fireplaces:
No
Fireplace:
n/a
Interior:
n/a
Exterior Features
Garage Space:
1-Car
Garage:
Attached Garage
Driveway:
1 Car Width, Blacktop
Roof:
Asphalt Shingle
Exterior:
Aluminum Siding, Brick
Swimming Pool:
n/a
Pool:
n/a
Utilities
Heating System:
1 Unit, Forced Hot Air
Heating Source:
Gas-Natural
Cooling:
1 Unit, Central Air
Water Heater:
Gas
Water:
Public Water
Sewer:
Public Sewer
Services:
n/a
Lot Features
Acres:
0.11
Lot Dimensions:
50X100
Lot Features:
n/a
School Information
Elementary:
Washington
Middle:
Kawameeh
High School:
Union
Community Information
County:
Union
Town:
Union Twp.
Neighborhood:
n/a
Application Fee:
n/a
Association Fee:
n/a
Fee Includes:
n/a
Amenities:
n/a
Pets:
n/a
Financial Considerations
List Price:
$528,000
Tax Amount:
$10,951
Land Assessment:
$20,000
Build. Assessment:
$29,000
Total Assessment:
$49,000
Tax Rate:
22.35
Tax Year:
2024
Ownership Type:
Fee Simple
Listing Information
MLS ID:
3986486
List Date:
09-10-2025
Days On Market:
0
Listing Broker:
KELLER WILLIAMS TOWNE SQUARE REAL
Listing Agent:





































Request More Information
Shawn and Diane Fox
RE/MAX American Dream
3108 Route 10 West
Denville, NJ 07834
Call: (973) 277-7853
Web: MeadowsRoxbury.com

